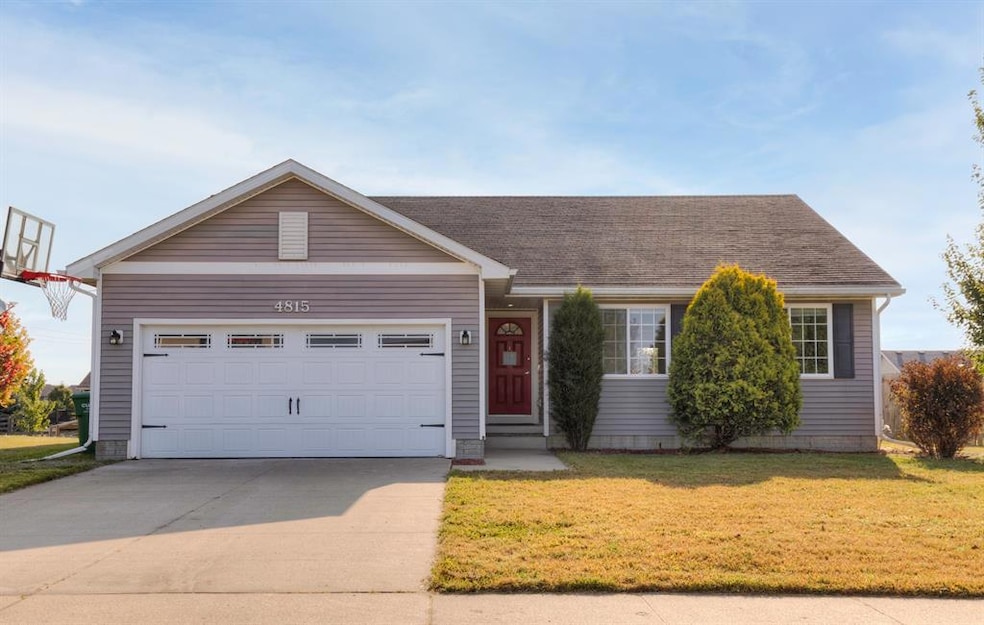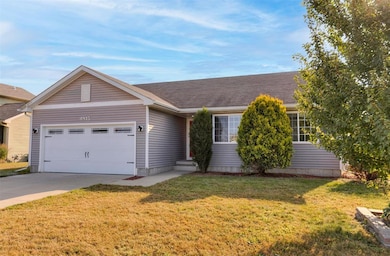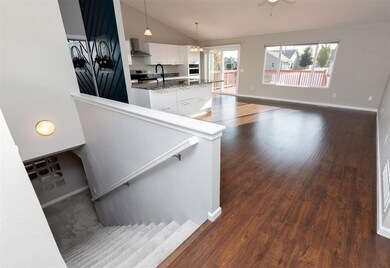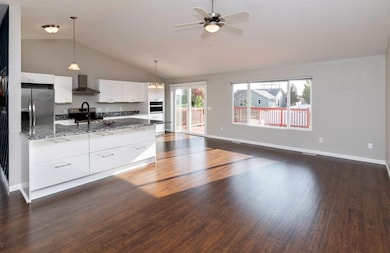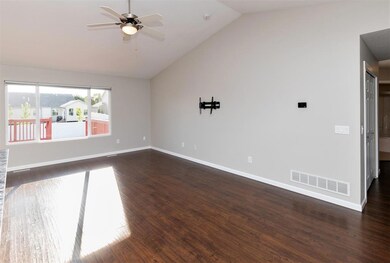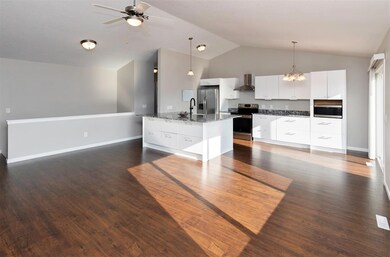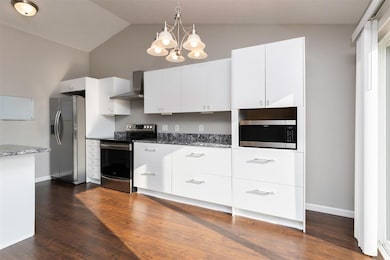4815 NE Trilein Dr Ankeny, IA 50021
Northeast Ankeny NeighborhoodEstimated payment $2,267/month
Highlights
- Deck
- Ranch Style House
- Laundry Room
- Rock Creek Elementary Rated A
- No HOA
- Outdoor Storage
About This Home
Sitting on a quiet street in NE Ankeny, 4815 NE Trilein Drive combines thoughtful design with modern living space. This ranch-style home offers 4 bedrooms, 3 bathrooms, and an attached 2-car garage with ample storage and easy access. Step inside to durable LVP flooring throughout the main level - featuring a primary suite with a large walk-in closet, convenient laundry, and two additional bedrooms. The updated kitchen showcases clean, modern finishes that bring both style and function to your everyday cooking. The finished lower level adds even more living space with a large family room, a wet bar for entertaining, a fourth bedroom with an egress window, and an oversized storage room. Step outside to a fully fenced backyard ready for both play and relaxation with a large wood deck and a storage shed. Location is a standout feature - set at the north edge of Ankeny, this home makes commuting simple with fast access to I-35, just 25 minutes to Ames and a quick drive anywhere in the Des Moines metro. Sidewalks and mature trees make the neighborhood perfect for evening walks and a welcoming community feel. With over 2,600 square feet of total living space and thoughtful updates throughout, this home blends comfort, convenience, and modern living just minutes from everything you need.
Home Details
Home Type
- Single Family
Est. Annual Taxes
- $5,492
Year Built
- Built in 2006
Lot Details
- 8,775 Sq Ft Lot
- Lot Dimensions are 65x135
- Property is Fully Fenced
- Chain Link Fence
Parking
- 2 Car Attached Garage
Home Design
- 1,340 Sq Ft Home
- Ranch Style House
- Asphalt Shingled Roof
- Vinyl Siding
Kitchen
- Stove
- Cooktop
- Microwave
- Dishwasher
Flooring
- Carpet
- Luxury Vinyl Plank Tile
Laundry
- Laundry Room
- Laundry on main level
- Dryer
- Washer
Outdoor Features
- Deck
- Outdoor Storage
Utilities
- Forced Air Heating and Cooling System
Additional Features
- Finished Basement
Community Details
- No Home Owners Association
Listing and Financial Details
- Assessor Parcel Number 18100211270013
Map
Home Values in the Area
Average Home Value in this Area
Tax History
| Year | Tax Paid | Tax Assessment Tax Assessment Total Assessment is a certain percentage of the fair market value that is determined by local assessors to be the total taxable value of land and additions on the property. | Land | Improvement |
|---|---|---|---|---|
| 2025 | $5,188 | $336,800 | $75,400 | $261,400 |
| 2024 | $5,188 | $314,700 | $69,500 | $245,200 |
| 2023 | $5,062 | $314,700 | $69,500 | $245,200 |
| 2022 | $5,008 | $253,100 | $58,000 | $195,100 |
| 2021 | $4,784 | $253,100 | $58,000 | $195,100 |
| 2020 | $4,722 | $228,700 | $52,500 | $176,200 |
| 2019 | $4,748 | $228,700 | $52,500 | $176,200 |
| 2018 | $4,174 | $219,300 | $49,400 | $169,900 |
| 2017 | $3,966 | $194,400 | $49,400 | $145,000 |
| 2016 | $3,960 | $174,800 | $44,000 | $130,800 |
| 2015 | $3,960 | $174,800 | $44,000 | $130,800 |
| 2014 | $3,310 | $147,500 | $37,700 | $109,800 |
Property History
| Date | Event | Price | List to Sale | Price per Sq Ft | Prior Sale |
|---|---|---|---|---|---|
| 10/31/2025 10/31/25 | Sold | $337,000 | -2.0% | $251 / Sq Ft | View Prior Sale |
| 09/29/2025 09/29/25 | Pending | -- | -- | -- | |
| 09/19/2025 09/19/25 | Price Changed | $344,000 | -1.4% | $257 / Sq Ft | |
| 09/09/2025 09/09/25 | For Sale | $349,000 | +31.0% | $260 / Sq Ft | |
| 11/13/2020 11/13/20 | Sold | $266,500 | +0.6% | $199 / Sq Ft | View Prior Sale |
| 11/13/2020 11/13/20 | Pending | -- | -- | -- | |
| 10/02/2020 10/02/20 | For Sale | $265,000 | -- | $198 / Sq Ft |
Purchase History
| Date | Type | Sale Price | Title Company |
|---|---|---|---|
| Warranty Deed | $337,000 | None Listed On Document | |
| Warranty Deed | $266,500 | None Available | |
| Warranty Deed | $266,500 | None Listed On Document | |
| Warranty Deed | $168,625 | None Available | |
| Warranty Deed | $162,500 | None Available |
Mortgage History
| Date | Status | Loan Amount | Loan Type |
|---|---|---|---|
| Open | $269,600 | New Conventional | |
| Previous Owner | $258,505 | New Conventional | |
| Previous Owner | $165,142 | Adjustable Rate Mortgage/ARM | |
| Previous Owner | $162,990 | Purchase Money Mortgage |
Source: Des Moines Area Association of REALTORS®
MLS Number: 725819
APN: 181-00211270013
- 5012 NE Innsbruck Dr
- 5006 NE Jan Rose Pkwy
- 4419 NE Rio Ct
- 4423 NE Spear Ln
- 4419 NE Spear Ln
- 4416 NE Spear Ln
- 4424 NE Spear Ln
- 4412 NE Spear Ln
- 4407 NE Spear Ln
- 4206 NE Rio Dr
- 707 NE 46th Ct
- 5119 NE Jan Rose Pkwy
- 4811 NE Briarwood Dr
- 4812 NE Michael Dr
- 623 NE 55th St
- 886 NE Cherry Plum Dr
- 4108 NE Hillcrest Ct
- 4010 NE Trilein Dr
- 910 NE 45th St
- 920 NE 49th St
