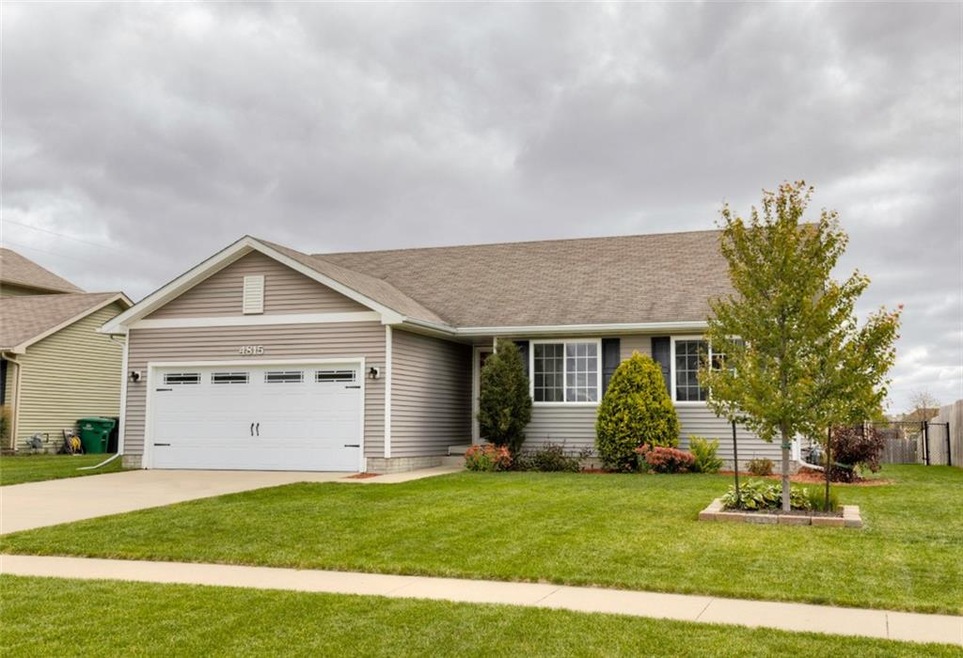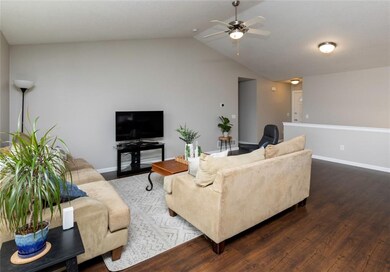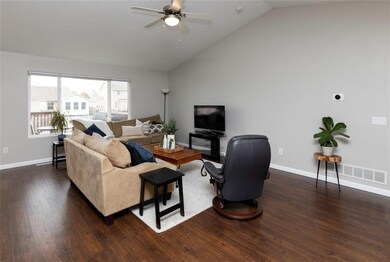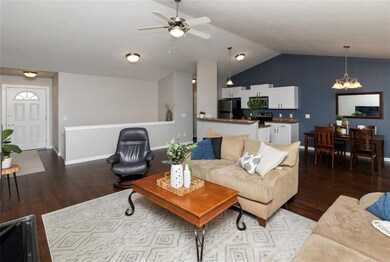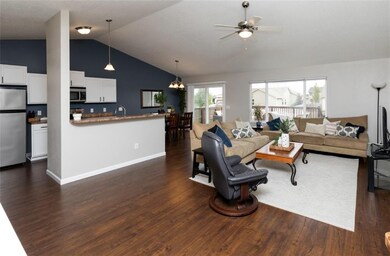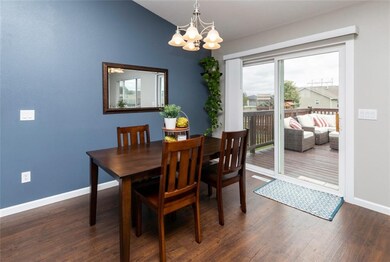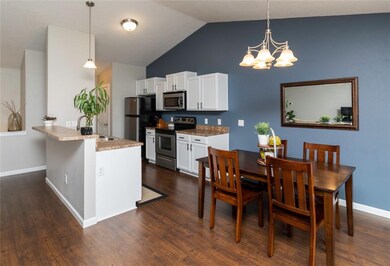
4815 NE Trilein Dr Ankeny, IA 50021
Northeast Ankeny NeighborhoodHighlights
- Ranch Style House
- No HOA
- Wet Bar
- Rock Creek Elementary Rated A
- Eat-In Kitchen
- Tile Flooring
About This Home
As of November 2020This home is as good as it gets with all with updates! Walking in not only will you notice the vaulted ceilings, but the fresh paint, white trim & brand new laminate flooring will definitely make you feel at home. Perfect for entertaining, the kitchen & dining space allows you to cook, entertain guests or spend time w/ family while in the kitchen - white cabinets with new hardware & pantry. Fabulous windows + slider providing tons of natural light lead to fenced in yard & freshly stained 16x20 deck perfect for grilling & bringing those guests outdoors. Main level guest bath has been completely updated & shares 2 nice sized spare bedrooms. 1st floor laundry conveniently located by the bedrooms. Master bedroom w/ updated closet shelving + brand new private master bath including concrete counters. LL finish showcases a kitchenette w/ heated floors + great ample space for recreation or 2nd family room. 3/4 bath, 4th bedroom and tons of additional storage space.
Home Details
Home Type
- Single Family
Est. Annual Taxes
- $4,910
Year Built
- Built in 2006
Lot Details
- 8,775 Sq Ft Lot
- Lot Dimensions are 65x135
- Chain Link Fence
- Property is zoned PUD
Home Design
- Ranch Style House
- Asphalt Shingled Roof
- Vinyl Siding
Interior Spaces
- 1,340 Sq Ft Home
- Wet Bar
- Family Room Downstairs
- Fire and Smoke Detector
- Laundry on main level
- Finished Basement
Kitchen
- Eat-In Kitchen
- Stove
- Microwave
- Dishwasher
Flooring
- Carpet
- Laminate
- Tile
Bedrooms and Bathrooms
- 4 Bedrooms | 3 Main Level Bedrooms
Parking
- 2 Car Attached Garage
- Driveway
Utilities
- Forced Air Heating and Cooling System
- Cable TV Available
Community Details
- No Home Owners Association
Listing and Financial Details
- Assessor Parcel Number 18100211270013
Ownership History
Purchase Details
Home Financials for this Owner
Home Financials are based on the most recent Mortgage that was taken out on this home.Purchase Details
Home Financials for this Owner
Home Financials are based on the most recent Mortgage that was taken out on this home.Purchase Details
Home Financials for this Owner
Home Financials are based on the most recent Mortgage that was taken out on this home.Similar Homes in Ankeny, IA
Home Values in the Area
Average Home Value in this Area
Purchase History
| Date | Type | Sale Price | Title Company |
|---|---|---|---|
| Warranty Deed | $266,500 | None Available | |
| Warranty Deed | $168,625 | None Available | |
| Warranty Deed | $162,500 | None Available |
Mortgage History
| Date | Status | Loan Amount | Loan Type |
|---|---|---|---|
| Open | $258,505 | New Conventional | |
| Previous Owner | $165,142 | Adjustable Rate Mortgage/ARM | |
| Previous Owner | $159,176 | FHA | |
| Previous Owner | $162,990 | Purchase Money Mortgage |
Property History
| Date | Event | Price | Change | Sq Ft Price |
|---|---|---|---|---|
| 06/20/2025 06/20/25 | Price Changed | $362,990 | -0.6% | $271 / Sq Ft |
| 05/09/2025 05/09/25 | For Sale | $365,000 | +37.0% | $272 / Sq Ft |
| 11/13/2020 11/13/20 | Sold | $266,500 | +0.6% | $199 / Sq Ft |
| 11/13/2020 11/13/20 | Pending | -- | -- | -- |
| 10/02/2020 10/02/20 | For Sale | $265,000 | -- | $198 / Sq Ft |
Tax History Compared to Growth
Tax History
| Year | Tax Paid | Tax Assessment Tax Assessment Total Assessment is a certain percentage of the fair market value that is determined by local assessors to be the total taxable value of land and additions on the property. | Land | Improvement |
|---|---|---|---|---|
| 2024 | $5,188 | $314,700 | $69,500 | $245,200 |
| 2023 | $5,062 | $314,700 | $69,500 | $245,200 |
| 2022 | $5,008 | $253,100 | $58,000 | $195,100 |
| 2021 | $4,784 | $253,100 | $58,000 | $195,100 |
| 2020 | $4,722 | $228,700 | $52,500 | $176,200 |
| 2019 | $4,748 | $228,700 | $52,500 | $176,200 |
| 2018 | $4,174 | $219,300 | $49,400 | $169,900 |
| 2017 | $3,966 | $194,400 | $49,400 | $145,000 |
| 2016 | $3,960 | $174,800 | $44,000 | $130,800 |
| 2015 | $3,960 | $174,800 | $44,000 | $130,800 |
| 2014 | $3,310 | $147,500 | $37,700 | $109,800 |
Agents Affiliated with this Home
-
L
Seller's Agent in 2025
Leslie Uzel
Agency Iowa
4 in this area
62 Total Sales
-

Seller's Agent in 2020
Danielle Seifert
RE/MAX
(515) 208-4220
20 in this area
478 Total Sales
-

Buyer's Agent in 2020
Krista Daggett
RE/MAX
(515) 883-0590
8 in this area
241 Total Sales
Map
Source: Des Moines Area Association of REALTORS®
MLS Number: 615200
APN: 181-00211270013
- 408 NE 46th St
- 4417 Mongoose Ln
- 306 NE 44th St
- 4416 NE Spear Ln
- 4424 NE Spear Ln
- 4412 NE Spear Ln
- 4408 NE Spear Ln
- 703 NE 46th Ct
- 704 NE Spring St
- 707 NE 46th Ct
- 4803 NE Briarwood Dr
- 4811 NE Briarwood Dr
- 904 NE 49th St
- 623 NE 55th St
- 421 NE 57th Ct
- 506 NE 58th St
- 502 NE 58th St
- 416 NE 58th St
- 608 NE 56th St
- 5221 NE Hillcrest Dr
