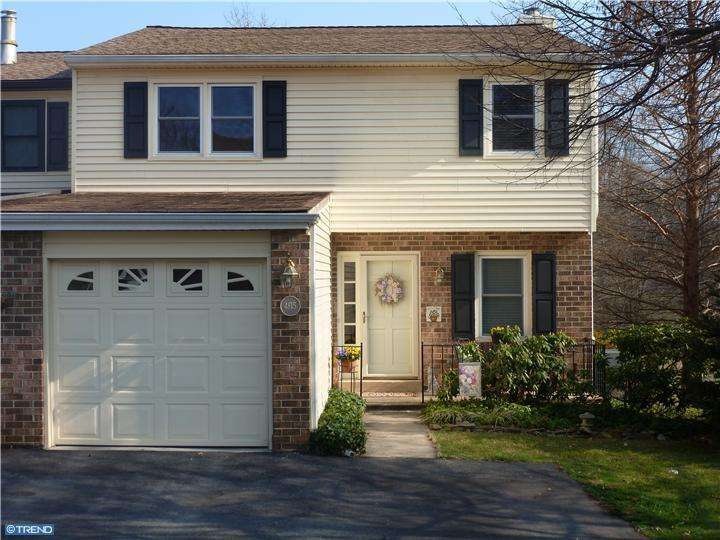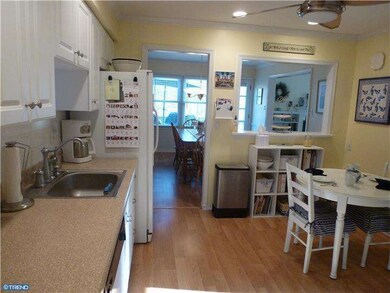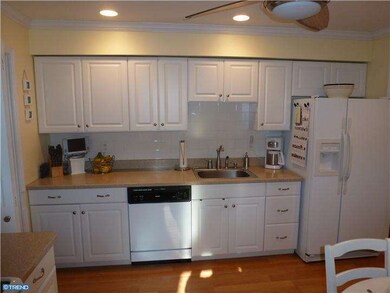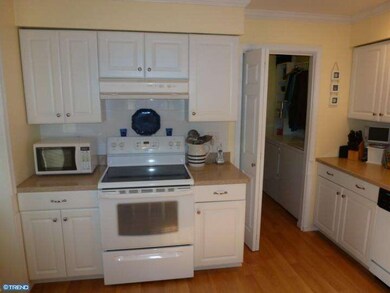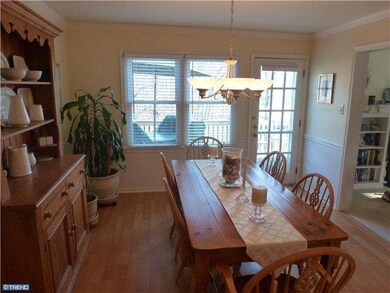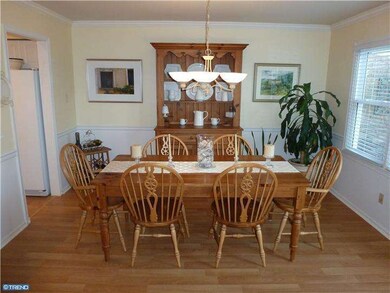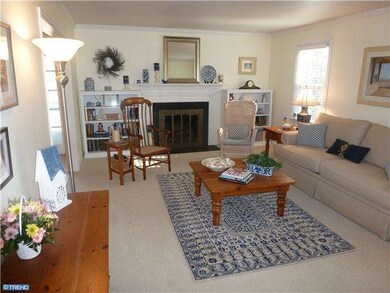
4815 Plum Run Ct Wilmington, DE 19808
Pike Creek NeighborhoodEstimated Value: $331,000 - $389,000
Highlights
- Golf Course View
- Colonial Architecture
- Attic
- Linden Hill Elementary School Rated A
- Deck
- 2 Fireplaces
About This Home
As of July 2012Completely renovated Pike Creek Townhome! Move in ready. This 3 Bedroom, 2.5 Bath End unit T/H has updated kitchen w/newer appliances & lots of counterspace. Kitchen opens to spacious dining rm with easy access to oversized deck. Magnificient view of the old Three Little Bakers Golf course. Living & family rm have woodburing fireplaces. Crown molding throughout. Home office space is located on first flr. Sellers have updated all bathrooms w/granite & marble vanity tops. Modern six panel doors w/ brushed nickel hardware & ceiling fans in bdrms. Master Bedroom has full bthrm, walk-in closet & large sitting area. Neutral painting, updated laminate flooring & wall to wall carpeting is a plus. Finished walk out basement w/ 2 sliding doors opening to deck. Bonus rm is a great play rm. Extra attic storage w/pull down stairs. 1-car garage with opener & new floor. Brand new 50 year architectural shingle roof in 2012! New vinyl siding w/Tyvek wrap, tilt-in replacement windows, & sliding doors(2006).
Townhouse Details
Home Type
- Townhome
Est. Annual Taxes
- $2,108
Year Built
- Built in 1979
Lot Details
- 4,792 Sq Ft Lot
- Lot Dimensions are 38x124
- Property is in good condition
HOA Fees
- $5 Monthly HOA Fees
Parking
- 1 Car Direct Access Garage
- Garage Door Opener
- Driveway
Home Design
- Colonial Architecture
- Brick Exterior Construction
- Brick Foundation
- Shingle Roof
- Aluminum Siding
- Vinyl Siding
Interior Spaces
- 2,000 Sq Ft Home
- Property has 2 Levels
- Ceiling Fan
- 2 Fireplaces
- Family Room
- Living Room
- Dining Room
- Golf Course Views
- Laundry on main level
- Attic
Kitchen
- Dishwasher
- Disposal
Flooring
- Wall to Wall Carpet
- Tile or Brick
- Vinyl
Bedrooms and Bathrooms
- 3 Bedrooms
- En-Suite Primary Bedroom
- En-Suite Bathroom
- 2.5 Bathrooms
Finished Basement
- Basement Fills Entire Space Under The House
- Exterior Basement Entry
Eco-Friendly Details
- Energy-Efficient Appliances
- Energy-Efficient Windows
Outdoor Features
- Deck
Schools
- Linden Hill Elementary School
- Skyline Middle School
- John Dickinson High School
Utilities
- Forced Air Heating and Cooling System
- Back Up Electric Heat Pump System
- Electric Water Heater
- Cable TV Available
Community Details
- Plum Run Subdivision
Listing and Financial Details
- Tax Lot 078
- Assessor Parcel Number 08-036.40-078
Ownership History
Purchase Details
Home Financials for this Owner
Home Financials are based on the most recent Mortgage that was taken out on this home.Purchase Details
Similar Homes in Wilmington, DE
Home Values in the Area
Average Home Value in this Area
Purchase History
| Date | Buyer | Sale Price | Title Company |
|---|---|---|---|
| Klintsova Anna Y | $260,000 | None Available | |
| Vito Frank R | -- | None Available |
Mortgage History
| Date | Status | Borrower | Loan Amount |
|---|---|---|---|
| Open | Klintsova Anna Y | $230,556 | |
| Closed | Klintsova Anna Y | $239,112 | |
| Closed | Klintsova Anna Y | $224,000 | |
| Closed | Klintsova Anna Y | $225,290 | |
| Previous Owner | Vito Frank R | $69,500 | |
| Previous Owner | Vito Frank R | $25,000 |
Property History
| Date | Event | Price | Change | Sq Ft Price |
|---|---|---|---|---|
| 07/31/2012 07/31/12 | Sold | $260,000 | -3.7% | $130 / Sq Ft |
| 04/21/2012 04/21/12 | Pending | -- | -- | -- |
| 03/20/2012 03/20/12 | For Sale | $269,900 | -- | $135 / Sq Ft |
Tax History Compared to Growth
Tax History
| Year | Tax Paid | Tax Assessment Tax Assessment Total Assessment is a certain percentage of the fair market value that is determined by local assessors to be the total taxable value of land and additions on the property. | Land | Improvement |
|---|---|---|---|---|
| 2024 | $2,695 | $83,400 | $23,700 | $59,700 |
| 2023 | $2,834 | $83,400 | $23,700 | $59,700 |
| 2022 | $2,849 | $83,400 | $23,700 | $59,700 |
| 2021 | $2,846 | $83,400 | $23,700 | $59,700 |
| 2020 | $2,847 | $83,400 | $23,700 | $59,700 |
| 2019 | $2,946 | $83,400 | $23,700 | $59,700 |
| 2018 | $2,797 | $83,400 | $23,700 | $59,700 |
| 2017 | $2,764 | $83,400 | $23,700 | $59,700 |
| 2016 | $2,629 | $83,400 | $23,700 | $59,700 |
| 2015 | $2,471 | $83,400 | $23,700 | $59,700 |
| 2014 | $2,295 | $83,400 | $23,700 | $59,700 |
Agents Affiliated with this Home
-
Andy Mulrine

Seller's Agent in 2012
Andy Mulrine
RE/MAX
(302) 547-7139
12 in this area
232 Total Sales
-
William Connell

Buyer's Agent in 2012
William Connell
RE/MAX
(302) 547-3096
9 in this area
39 Total Sales
Map
Source: Bright MLS
MLS Number: 1003888812
APN: 08-036.40-078
- 4800 Sugar Plum Ct
- 4815 Hogan Dr
- 4811 Hogan Dr Unit 3
- 4813 #2 Hogan Dr
- 4809 Hogan Dr Unit 4
- 4807 Hogan Dr Unit 5
- 4805 Hogan Dr Unit 6
- 4803 Hogan Dr Unit 7
- 4797 Hogan Dr
- 4858 Hogan Dr
- 4907 Plum Run Ct
- 5405 Delray Dr
- 4700 Linden Knoll Dr Unit 431
- 3242 Brookline Rd
- 3603 632 Hewn Ln Unit 632
- 4928 S Tupelo Turn
- 5804 Tupelo Turn
- 3205 Champions Dr
- 4511 Claremont Ct Unit 252
- 5909 Stone Pine Rd
- 4815 Plum Run Ct
- 4813 Plum Run Ct
- 4817 Plum Run Ct
- 4819 Plum Run Ct
- 4809 Plum Run Ct
- 4821 Plum Run Ct
- 4807 Plum Run Ct
- 4823 Plum Run Ct
- 4820 Plum Run Ct
- 4818 Plum Run Ct
- 4824 Plum Run Ct
- 4816 Plum Run Ct
- 4826 Plum Run Ct
- 4805 Plum Run Ct
- 4814 Plum Run Ct
- 4825 Plum Run Ct
- 4812 Plum Run Ct
- 4810 Plum Run Ct
- 4827 Plum Run Ct
- 4808 Plum Run Ct
