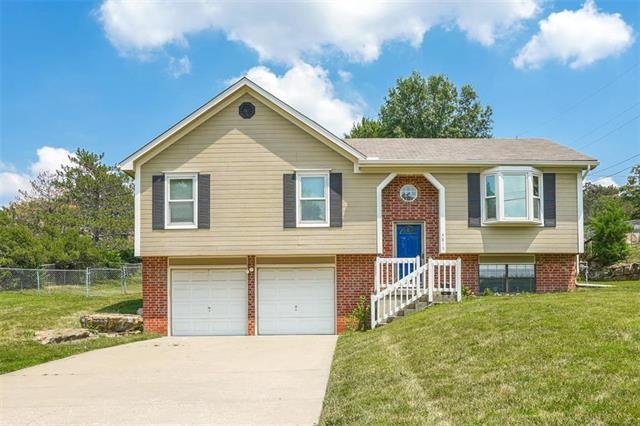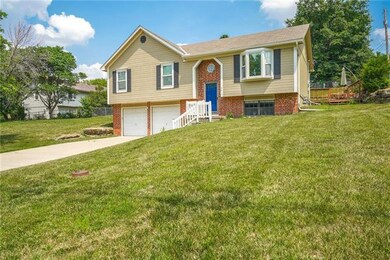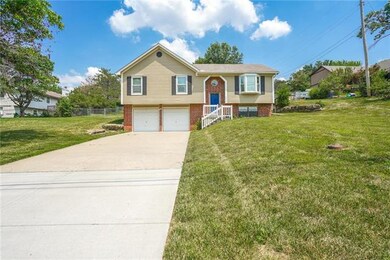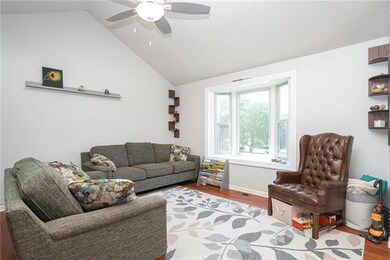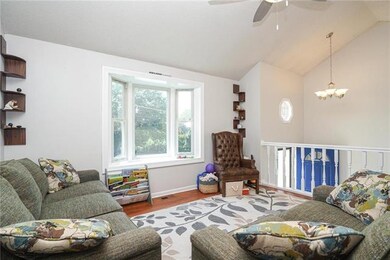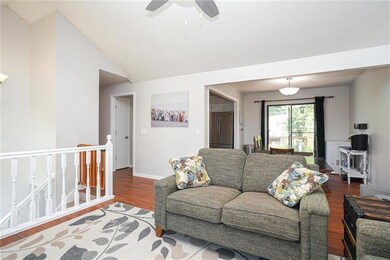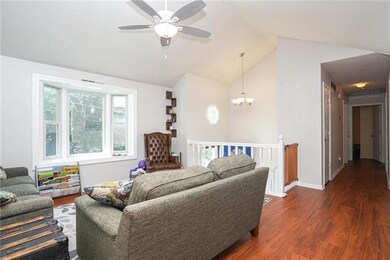
4815 Quivira Rd Shawnee, KS 66216
Highlights
- Deck
- Vaulted Ceiling
- Granite Countertops
- Recreation Room
- Traditional Architecture
- Stainless Steel Appliances
About This Home
As of August 2020Updated split on huge, private fenced lot! Trendy two-tone tuxedo kitchen with stainless steel appliances & pantry. Dining room with sliding patio door walks out to deck with natural stone hardscaping. Your own private backyard oasis awaits! Engineered wood floors, modern paint colors, & white trim throughout. Awesome master with en suite. Finished basement rec room with built-ins, half bath, & plenty of storage. Oversized garage for all your toys! This is the one you've been waiting all summer for! Move in ready! Just south of County Line, quieter side of Quivira Rd. This isn't a 4 lane street, low traffic.
Last Agent to Sell the Property
KW KANSAS CITY METRO License #SP00237743 Listed on: 07/08/2020

Home Details
Home Type
- Single Family
Est. Annual Taxes
- $2,586
Year Built
- Built in 1989
Lot Details
- 0.33 Acre Lot
- Aluminum or Metal Fence
Parking
- 2 Car Attached Garage
- Front Facing Garage
- Garage Door Opener
Home Design
- Traditional Architecture
- Split Level Home
- Frame Construction
- Composition Roof
Interior Spaces
- Wet Bar: Built-in Features, Carpet, Shower Over Tub, Vinyl, Shades/Blinds, Wood Floor, Shower Only, Ceiling Fan(s), Ceramic Tiles, Pantry
- Built-In Features: Built-in Features, Carpet, Shower Over Tub, Vinyl, Shades/Blinds, Wood Floor, Shower Only, Ceiling Fan(s), Ceramic Tiles, Pantry
- Vaulted Ceiling
- Ceiling Fan: Built-in Features, Carpet, Shower Over Tub, Vinyl, Shades/Blinds, Wood Floor, Shower Only, Ceiling Fan(s), Ceramic Tiles, Pantry
- Skylights
- Fireplace
- Shades
- Plantation Shutters
- Drapes & Rods
- Family Room
- Combination Kitchen and Dining Room
- Recreation Room
- Fire and Smoke Detector
- Finished Basement
Kitchen
- Electric Oven or Range
- Recirculated Exhaust Fan
- Dishwasher
- Stainless Steel Appliances
- Granite Countertops
- Laminate Countertops
- Disposal
Flooring
- Wall to Wall Carpet
- Linoleum
- Laminate
- Stone
- Ceramic Tile
- Luxury Vinyl Plank Tile
- Luxury Vinyl Tile
Bedrooms and Bathrooms
- 3 Bedrooms
- Cedar Closet: Built-in Features, Carpet, Shower Over Tub, Vinyl, Shades/Blinds, Wood Floor, Shower Only, Ceiling Fan(s), Ceramic Tiles, Pantry
- Walk-In Closet: Built-in Features, Carpet, Shower Over Tub, Vinyl, Shades/Blinds, Wood Floor, Shower Only, Ceiling Fan(s), Ceramic Tiles, Pantry
- Double Vanity
- <<tubWithShowerToken>>
Laundry
- Laundry Room
- Laundry on lower level
Outdoor Features
- Deck
- Enclosed patio or porch
Schools
- Bluejacket Elementary School
- Sm North High School
Additional Features
- City Lot
- Forced Air Heating and Cooling System
Community Details
- Silverbrook West Subdivision
Listing and Financial Details
- Assessor Parcel Number QP71600000-0027
Ownership History
Purchase Details
Home Financials for this Owner
Home Financials are based on the most recent Mortgage that was taken out on this home.Purchase Details
Home Financials for this Owner
Home Financials are based on the most recent Mortgage that was taken out on this home.Purchase Details
Home Financials for this Owner
Home Financials are based on the most recent Mortgage that was taken out on this home.Purchase Details
Home Financials for this Owner
Home Financials are based on the most recent Mortgage that was taken out on this home.Purchase Details
Home Financials for this Owner
Home Financials are based on the most recent Mortgage that was taken out on this home.Similar Homes in Shawnee, KS
Home Values in the Area
Average Home Value in this Area
Purchase History
| Date | Type | Sale Price | Title Company |
|---|---|---|---|
| Warranty Deed | -- | Platinum Title Llc | |
| Deed | -- | Security 1St Title | |
| Warranty Deed | -- | Continental Title | |
| Interfamily Deed Transfer | -- | Midwest Title Company Inc | |
| Warranty Deed | -- | Chicago Title Insurance Co |
Mortgage History
| Date | Status | Loan Amount | Loan Type |
|---|---|---|---|
| Open | $230,252 | FHA | |
| Previous Owner | $163,400 | New Conventional | |
| Previous Owner | $152,000 | New Conventional | |
| Previous Owner | $49,050 | Stand Alone Second | |
| Previous Owner | $114,450 | New Conventional |
Property History
| Date | Event | Price | Change | Sq Ft Price |
|---|---|---|---|---|
| 08/06/2020 08/06/20 | Sold | -- | -- | -- |
| 07/11/2020 07/11/20 | For Sale | $230,000 | 0.0% | $152 / Sq Ft |
| 07/10/2020 07/10/20 | Pending | -- | -- | -- |
| 07/08/2020 07/08/20 | For Sale | $230,000 | +35.3% | $152 / Sq Ft |
| 09/18/2017 09/18/17 | Sold | -- | -- | -- |
| 08/14/2017 08/14/17 | Pending | -- | -- | -- |
| 08/11/2017 08/11/17 | For Sale | $169,950 | +13.3% | $145 / Sq Ft |
| 07/12/2012 07/12/12 | Sold | -- | -- | -- |
| 06/08/2012 06/08/12 | Pending | -- | -- | -- |
| 05/30/2012 05/30/12 | For Sale | $149,950 | -- | $128 / Sq Ft |
Tax History Compared to Growth
Tax History
| Year | Tax Paid | Tax Assessment Tax Assessment Total Assessment is a certain percentage of the fair market value that is determined by local assessors to be the total taxable value of land and additions on the property. | Land | Improvement |
|---|---|---|---|---|
| 2024 | $3,405 | $32,361 | $5,833 | $26,528 |
| 2023 | $3,302 | $30,843 | $5,305 | $25,538 |
| 2022 | $3,086 | $28,716 | $4,819 | $23,897 |
| 2021 | $3,086 | $26,829 | $4,187 | $22,642 |
| 2020 | $2,725 | $23,403 | $3,809 | $19,594 |
| 2019 | $2,586 | $22,184 | $3,623 | $18,561 |
| 2018 | $2,317 | $19,781 | $3,623 | $16,158 |
| 2017 | $2,434 | $20,470 | $3,292 | $17,178 |
| 2016 | $2,263 | $18,779 | $3,292 | $15,487 |
| 2015 | $2,089 | $18,066 | $3,292 | $14,774 |
| 2013 | -- | $16,790 | $3,292 | $13,498 |
Agents Affiliated with this Home
-
Summer Bradshaw

Seller's Agent in 2020
Summer Bradshaw
KW KANSAS CITY METRO
(913) 221-3827
3 in this area
49 Total Sales
-
LaDean Bradshaw

Seller Co-Listing Agent in 2020
LaDean Bradshaw
KW KANSAS CITY METRO
(913) 645-2818
7 in this area
81 Total Sales
-
Jordan Porter
J
Buyer's Agent in 2020
Jordan Porter
KW KANSAS CITY METRO
(816) 759-9727
1 in this area
97 Total Sales
-
Jim Thorup
J
Seller's Agent in 2017
Jim Thorup
Realty Executives
33 Total Sales
-
Brandi Shoemaker

Buyer's Agent in 2017
Brandi Shoemaker
Keller Williams Realty Partners Inc.
(913) 709-8698
5 in this area
117 Total Sales
-
Andrew Bash

Seller's Agent in 2012
Andrew Bash
Sage Sotheby's International Realty
(816) 868-5888
7 in this area
342 Total Sales
Map
Source: Heartland MLS
MLS Number: 2229634
APN: QP71600000-0027
- 4729 Halsey St
- 4710 Monrovia St
- 13109 W 52nd Terrace
- 13126 W 52nd Terrace
- 13134 W 52nd Terrace
- 13130 W 52nd Terrace
- 5425 Quivira Rd
- 10706 W 50th Terrace
- 10528 W 49th Place
- 5021 Bradshaw St
- 11325 W 54th St
- 10511 W 49th Place
- 2621 S 65th St
- 10312 W 48th Terrace
- 10419 W 50th Terrace
- 5609 Crest Dr
- 10300 W 48th St
- 5603 Cody St
- 2746 S 69th St
- 5421 Bluejacket St
