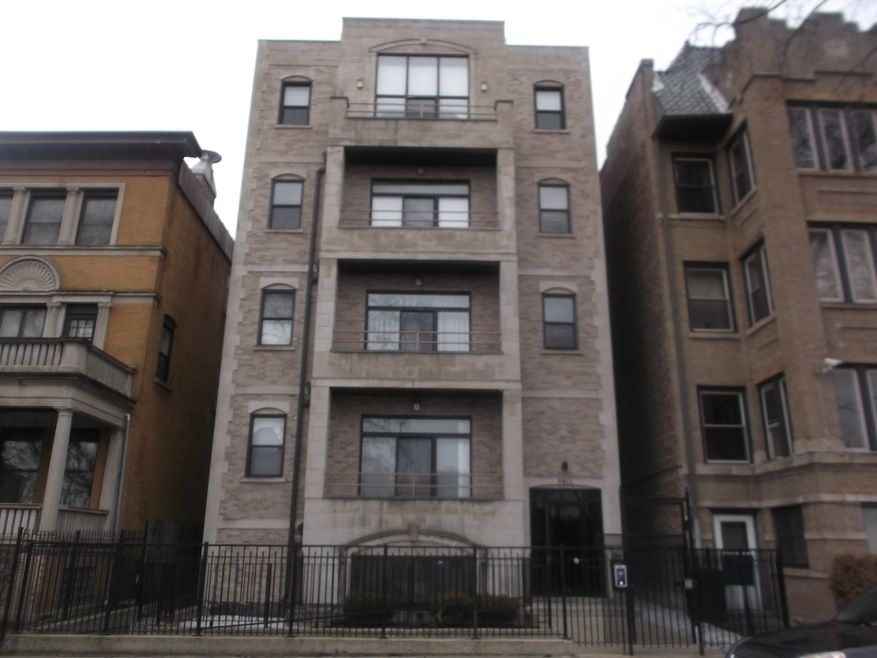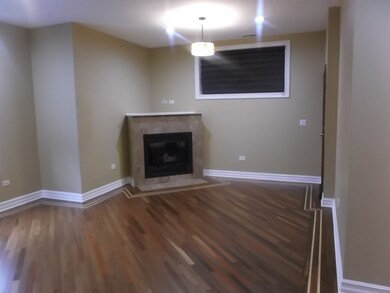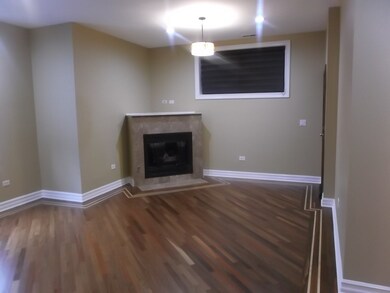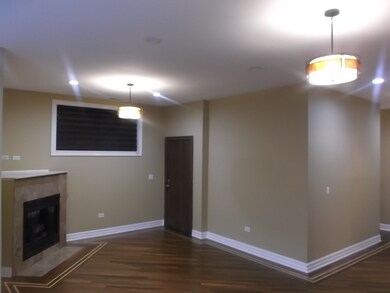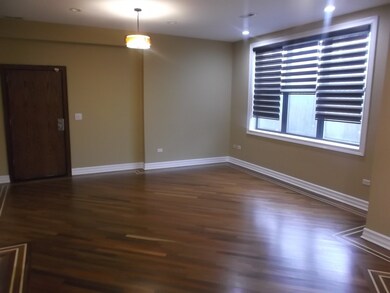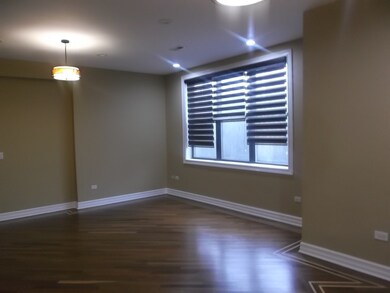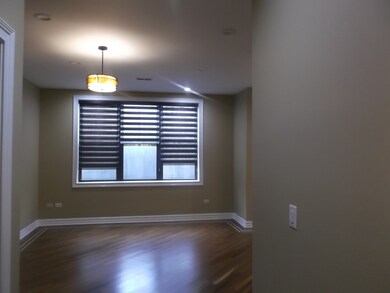
4815 S King Dr Unit G Chicago, IL 60615
Grand Boulevard NeighborhoodEstimated Value: $271,000 - $335,000
Highlights
- Wood Flooring
- Whirlpool Bathtub
- Fenced Yard
- Main Floor Bedroom
- Stainless Steel Appliances
- 3-minute walk to South Side Sanctuary
About This Home
As of October 2020HURRY!HURRY! Owner said to sell and thats what Im doing. Come and check out this lovely, 3 bedroom, 2.5 bath garden condo unit in Grand Boulevard area. The owner has left so much behind for the new buyer to enjoy. Not to mention this is a 2100 square feet garden unit. Owner left customized blinds/ curtains throughout, hardwood floors, 3 entry ways inside of the unit, recess lighting throughout. You have a huge living room w/t fireplace, the master bedroom has 2 nice size walk in closet, and if you love shoes, check out the customized shoe rack in the master bedroom. The master bedroom suite also double sinks, whirlpool tub and separate shower so enjoy your space. Long hallway with the separation of the bedroom, Customized cabinets in the kitchen, stainless steel appliances that we remain there, washer and dryer hook up. The furnace was bought in 2019, hot water tank is about 15 years old, LG refrigerator was bought back in 2017, Samsung microwave and oven range was bought in 2018. There is gate secured gated parking in the rear of the building. The door bell/ intercom is available for your wireless smart phone. The building is quite and you have great neighbors. Come and check out this beauty, don't just read my remarks. Your new home is waiting for you. Owner will also provide a home warranty. Thanks for showing my listing and good luck!!
Last Agent to Sell the Property
Exit Strategy Realty / EMA Management License #475148812 Listed on: 03/12/2020
Last Buyer's Agent
Matt Reilly
Fathom Realty IL License #475182859

Property Details
Home Type
- Condominium
Est. Annual Taxes
- $4,022
Year Built
- 2005
Lot Details
- 6,098
HOA Fees
- $373 per month
Home Design
- Brick Exterior Construction
Interior Spaces
- Fireplace With Gas Starter
- Wood Flooring
Kitchen
- Breakfast Bar
- Oven or Range
- Microwave
- Dishwasher
- Stainless Steel Appliances
- Disposal
Bedrooms and Bathrooms
- Main Floor Bedroom
- Walk-In Closet
- Primary Bathroom is a Full Bathroom
- Bathroom on Main Level
- Whirlpool Bathtub
- Separate Shower
Laundry
- Laundry on main level
- Washer and Dryer Hookup
Home Security
Parking
- Parking Available
- Off Alley Parking
- Parking Included in Price
Utilities
- Forced Air Heating and Cooling System
- Heating System Uses Gas
Additional Features
- Balcony
- Fenced Yard
- Property is near a bus stop
Listing and Financial Details
- Homeowner Tax Exemptions
- $5,000 Seller Concession
Community Details
Pet Policy
- Pets Allowed
Security
- Storm Screens
Ownership History
Purchase Details
Home Financials for this Owner
Home Financials are based on the most recent Mortgage that was taken out on this home.Purchase Details
Purchase Details
Home Financials for this Owner
Home Financials are based on the most recent Mortgage that was taken out on this home.Purchase Details
Home Financials for this Owner
Home Financials are based on the most recent Mortgage that was taken out on this home.Similar Homes in Chicago, IL
Home Values in the Area
Average Home Value in this Area
Purchase History
| Date | Buyer | Sale Price | Title Company |
|---|---|---|---|
| Walker Keronn | $230,000 | First American Title | |
| Dixon Rhonda F | -- | Attorney | |
| Perry Jonathan | $85,000 | Fidelity National Title | |
| Walker Tonya | $260,000 | Multiple |
Mortgage History
| Date | Status | Borrower | Loan Amount |
|---|---|---|---|
| Previous Owner | Walker Keronn | $225,834 | |
| Previous Owner | Walker Tonya | $274,039 | |
| Previous Owner | Walker Tonya | $195,000 | |
| Closed | Walker Tonya | $65,000 |
Property History
| Date | Event | Price | Change | Sq Ft Price |
|---|---|---|---|---|
| 10/05/2020 10/05/20 | Sold | $230,000 | -6.1% | $110 / Sq Ft |
| 06/19/2020 06/19/20 | Pending | -- | -- | -- |
| 05/19/2020 05/19/20 | Price Changed | $245,000 | -3.9% | $117 / Sq Ft |
| 03/12/2020 03/12/20 | For Sale | $255,000 | +200.4% | $121 / Sq Ft |
| 09/08/2015 09/08/15 | Sold | $84,900 | 0.0% | -- |
| 12/18/2014 12/18/14 | Pending | -- | -- | -- |
| 11/21/2014 11/21/14 | Price Changed | $84,900 | -5.6% | -- |
| 11/13/2014 11/13/14 | Price Changed | $89,900 | -5.3% | -- |
| 11/05/2014 11/05/14 | Price Changed | $94,900 | -5.0% | -- |
| 10/29/2014 10/29/14 | Price Changed | $99,900 | -4.8% | -- |
| 10/23/2014 10/23/14 | Price Changed | $104,900 | -4.5% | -- |
| 10/15/2014 10/15/14 | Price Changed | $109,900 | -8.3% | -- |
| 10/11/2014 10/11/14 | Price Changed | $119,900 | -4.0% | -- |
| 10/05/2014 10/05/14 | For Sale | $124,900 | -- | -- |
Tax History Compared to Growth
Tax History
| Year | Tax Paid | Tax Assessment Tax Assessment Total Assessment is a certain percentage of the fair market value that is determined by local assessors to be the total taxable value of land and additions on the property. | Land | Improvement |
|---|---|---|---|---|
| 2024 | $4,022 | $25,238 | $3,545 | $21,693 |
| 2023 | $3,920 | $19,000 | $3,545 | $15,455 |
| 2022 | $3,920 | $19,000 | $3,545 | $15,455 |
| 2021 | $3,832 | $18,999 | $3,545 | $15,454 |
| 2020 | $2,529 | $14,453 | $1,721 | $12,732 |
| 2019 | $2,513 | $15,936 | $1,721 | $14,215 |
| 2018 | $2,469 | $15,936 | $1,721 | $14,215 |
| 2017 | $1,282 | $9,332 | $1,418 | $7,914 |
| 2016 | $1,369 | $9,332 | $1,418 | $7,914 |
| 2015 | $2,064 | $13,888 | $1,418 | $12,470 |
| 2014 | $3,748 | $22,768 | $1,215 | $21,553 |
| 2013 | $3,663 | $22,768 | $1,215 | $21,553 |
Agents Affiliated with this Home
-
Artavia Smith

Seller's Agent in 2020
Artavia Smith
Exit Strategy Realty / EMA Management
(312) 593-3163
1 in this area
38 Total Sales
-

Buyer's Agent in 2020
Matt Reilly
Fathom Realty IL
(708) 639-2566
-
Melissa Murphy-Hainault

Seller's Agent in 2015
Melissa Murphy-Hainault
Casey & Wagner Real Estate
(847) 922-0617
17 Total Sales
-
Wendy Calvert

Buyer's Agent in 2015
Wendy Calvert
Fulton Grace
(414) 520-8864
Map
Source: Midwest Real Estate Data (MRED)
MLS Number: MRD10665001
APN: 20-10-207-036-1001
- 4758 S King Dr Unit 4
- 4914 S Washington Park Ct
- 504 E 49th St Unit 202
- 4823 S Prairie Ave
- 4829 S Prairie Ave Unit 48292
- 4932 S Doctor Martin Luther King Junior Dr
- 4837 S Forrestville Ave Unit G
- 4854 S Prairie Ave Unit G
- 433 E 46th Place
- 4858 S Prairie Ave Unit 3A
- 435 E 46th Place
- 6121 S King Dr
- 350 E 50th St
- 4734 S Saint Lawrence Ave Unit 1N
- 5800 S Calumet Ave
- 4736 S Saint Lawrence Ave Unit 1S
- 300 E 47th St
- 5013 S King Dr Unit 1W
- 5016 S King Dr Unit 1W
- 4712 S Saint Lawrence Ave Unit 1
- 4815 S Doctor Martin Luther King Junior Dr Unit 2
- 4815 S King Dr Unit 2
- 4815 S King Dr Unit 4
- 4815 S King Dr Unit 3
- 4815 S King Dr Unit 1
- 4815 S King Dr
- 4815 S King Dr Unit 110
- 4815 S King Dr Unit G
- 4815 S Dr Martin l King jr Dr Unit G
- 4809 S King Dr
- 4819 S King Dr Unit 3A
- 4807 S King Dr
- 4817 S King Dr
- 412 E 48th Place Unit 6
- 416 E 48th Place
- 418 E 48th Place
- 420 E 48th Place
- 431 E 48th St
- 421 E 48th St
