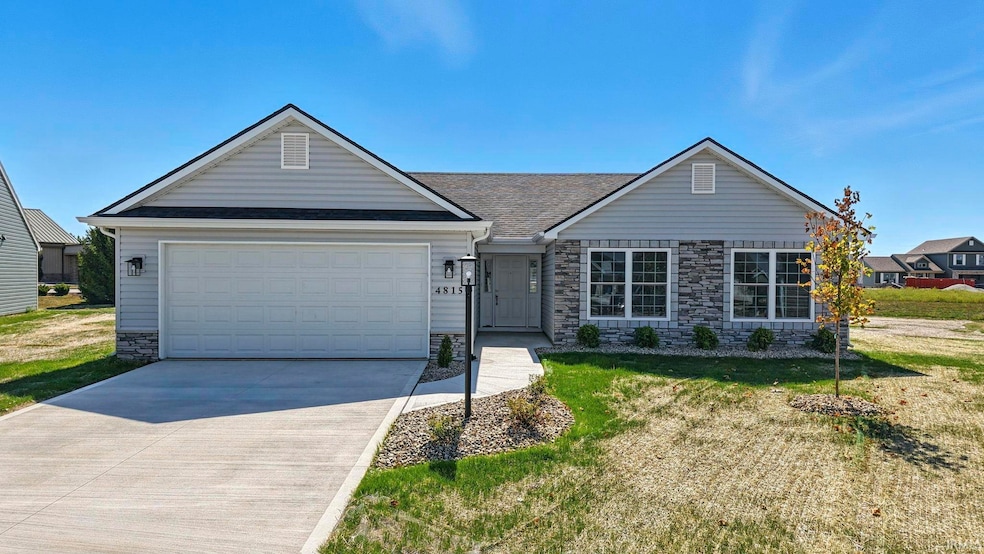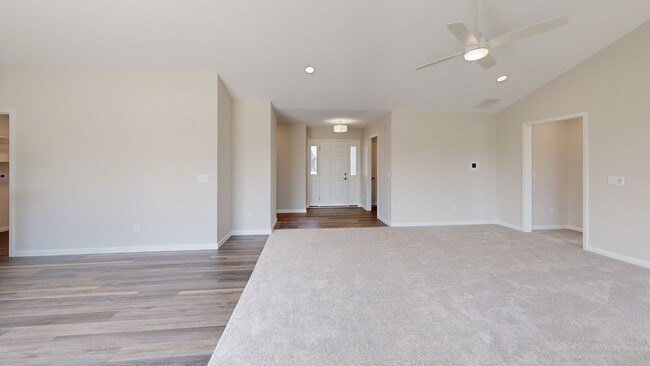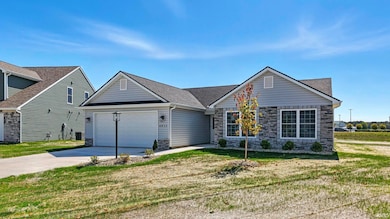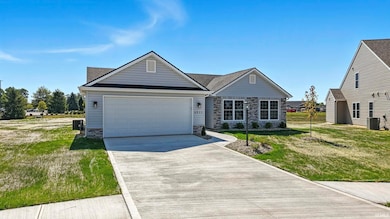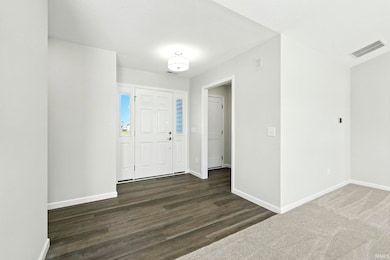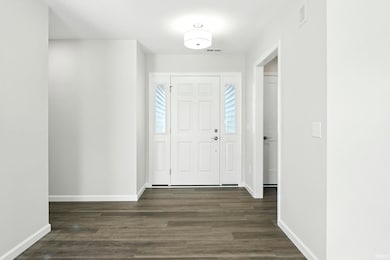
4815 Windrow Way Fort Wayne, IN 46818
Northwest Fort Wayne NeighborhoodEstimated payment $2,098/month
Highlights
- Very Popular Property
- Open Floorplan
- National Green Building Certification (NAHB)
- Eel River Elementary School Rated A-
- ENERGY STAR Certified Homes
- Traditional Architecture
About This Home
Welcome to The Charleston—a thoughtfully designed 1,487 sq. ft. home offering modern comfort and quality craftsmanship. Featuring 3 spacious bedrooms and 2 full baths, this home boasts a desirable split-bedroom floor plan that enhances privacy and functionality. The primary suite includes a generous walk-in closet, a luxurious walk-in shower, and a twin vanity sink, creating a relaxing retreat. The heart of the home centers around a stylish kitchen island and an inviting eat-in kitchen, perfect for casual meals or entertaining. A full stainless steel kitchen appliance package is included for added convenience. Enjoy the open feel of the cathedral ceiling in the main living space, and benefit from a 2-car garage for ample storage and parking. Built with energy efficiency in mind, The Charleston features spray foam insulation in the footers and exterior walls, along with upgraded insulation throughout the rest of the home—keeping your home quiet, comfortable, and cost-effective year-round. Every Kiracofe home includes a 1-year builder warranty along with an extended 2-10 structural warranty, giving you peace of mind and confidence in your investment.
Home Details
Home Type
- Single Family
Year Built
- Built in 2025
Lot Details
- 0.41 Acre Lot
- Lot Dimensions are 197 x 166
- Backs to Open Ground
- Cul-De-Sac
- Landscaped
HOA Fees
- $30 Monthly HOA Fees
Parking
- 2 Car Attached Garage
- Garage Door Opener
- Driveway
Home Design
- Traditional Architecture
- Slab Foundation
- Shingle Roof
- Stone Exterior Construction
- Vinyl Construction Material
Interior Spaces
- 1,487 Sq Ft Home
- 1-Story Property
- Open Floorplan
- Cathedral Ceiling
- Ceiling Fan
- Double Pane Windows
- ENERGY STAR Qualified Windows
- Insulated Windows
- ENERGY STAR Qualified Doors
- Insulated Doors
- Vinyl Flooring
- Storage In Attic
- Carbon Monoxide Detectors
Kitchen
- Eat-In Kitchen
- Oven or Range
- Kitchen Island
- Stone Countertops
- Disposal
Bedrooms and Bathrooms
- 3 Bedrooms
- Split Bedroom Floorplan
- Walk-In Closet
- 2 Full Bathrooms
- Double Vanity
- Bathtub with Shower
Laundry
- Laundry on main level
- Electric Dryer Hookup
Eco-Friendly Details
- National Green Building Certification (NAHB)
- Energy-Efficient Appliances
- Energy-Efficient HVAC
- Energy-Efficient Lighting
- Energy-Efficient Insulation
- Energy-Efficient Doors
- ENERGY STAR Certified Homes
- ENERGY STAR Qualified Equipment for Heating
- ENERGY STAR/Reflective Roof
- Energy-Efficient Thermostat
Schools
- Eel River Elementary School
- Carroll Middle School
- Carroll High School
Utilities
- Forced Air Heating and Cooling System
- ENERGY STAR Qualified Air Conditioning
- SEER Rated 13+ Air Conditioning Units
- Radiant Ceiling
- High-Efficiency Furnace
- Heating System Uses Gas
- ENERGY STAR Qualified Water Heater
- Cable TV Available
Additional Features
- Patio
- Suburban Location
Community Details
- Built by Kiracofe Homes
- Majestic Pointe Subdivision
Listing and Financial Details
- Home warranty included in the sale of the property
- Assessor Parcel Number 02-01-25-355-009.000-087
Matterport 3D Tour
Floorplan
Map
Home Values in the Area
Average Home Value in this Area
Property History
| Date | Event | Price | List to Sale | Price per Sq Ft |
|---|---|---|---|---|
| 10/02/2025 10/02/25 | For Sale | $329,900 | -- | $222 / Sq Ft |
About the Listing Agent

As you know living in Indiana is a state like no other. We are lucky to have the season changes, the beautiful sunrises, and sunsets, as well as living close to so many lakes. Such a great place to lay down roots with your family and soak up all Indiana has to offer in this beautiful state we're lucky enough to call home. Real Estate has been a passion of mine since 2015, with that being said I look forward to helping you achieve your housing goal. Call or text anytime, I'm happy to help.
Tina's Other Listings
Source: Indiana Regional MLS
MLS Number: 202539994
- 12054 Swather Ct
- 12029 Swather Ct
- 12017 Swather Ct
- 12041 Swather Ct
- 12005 Swather Ct
- 4853 Windrow Way
- 4819 Windrow Way
- 12004 Swather Ct
- 5098 Sickle Cove
- 5091 Sickle Cove
- 4922 Hammock Dr
- Harmony Plan at Grasslands at Broad Acres
- Taylor Plan at Grasslands at Broad Acres
- Elm Plan at Grasslands at Broad Acres
- Chatham Plan at Grasslands at Broad Acres
- Stamford Plan at Grasslands at Broad Acres
- Bellamy Plan at Grasslands at Broad Acres
- Freeport Plan at Grasslands at Broad Acres
- 4533 Hammock Dr
- 12616 Memory Ln
- 3115 Carroll Rd
- 3205 Water Wheel Run
- 10521 Bethel Rd
- 2131 Sweet Breeze Way
- 10276 Pokagon Loop
- 11033 Lima Rd
- 1532 W Dupont Rd
- 10230 Avalon Way
- 15267 Delphinium Place
- 3902 Bradley Dr
- 1609 Anconia Cove
- 14599 Cerro Verde Run
- 625 Perolla Dr
- 3782 Thunderhawk Pass
- 3779 Thunderhawk Pass
- 3665 Thunderhawk Pass
- 3667 Thunderhawk Pass
- 3709 Thunderhawk Pass
- 3733 Thunderhawk Pass
- 3711 Thunderhawk Pass
