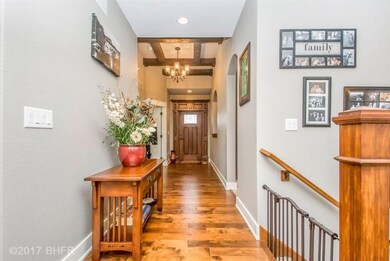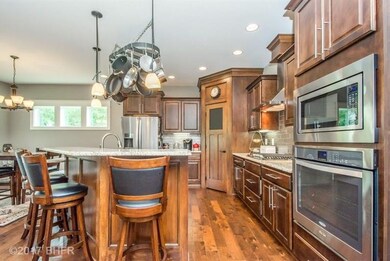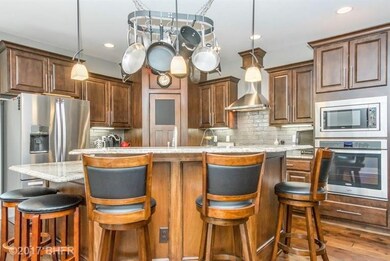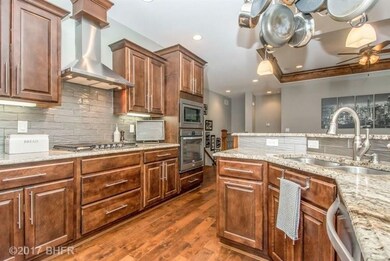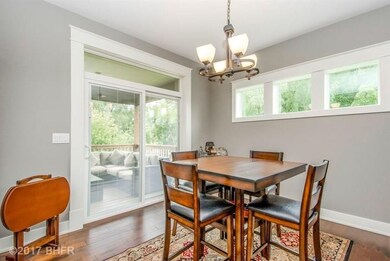
4815 Wisconsin Ave Des Moines, IA 50317
Capitol Heights NeighborhoodEstimated Value: $420,000 - $453,607
Highlights
- Ranch Style House
- 1 Fireplace
- No HOA
- Wood Flooring
- Mud Room
- Wet Bar
About This Home
As of December 2017Gorgeous ranch home with so much to offer! Sits at the end of a quiet cul-de-sac and backs to a beautiful scene with trees, a pond, and privacy. The main level boasts an open kitchen and living area, the master bedroom and bathroom, laundry area, drop-zone, and 2 additional bedrooms and a full bathroom. You re sure to love this kitchen with granite countertops, beautiful backsplash, gas stove, and pantry. Need extra garage space? This garage is amazing! 3rd stall measures 50 deep and both garage doors have been raised to 10 clearance. The walk-out basement provides a large family room with a wet bar and built-in shelving, 2 more bedrooms and a full bathroom. Upgraded plantation blinds. Enjoy the peaceful outdoors from your covered deck or lower level patio. All of this plus a 5 year tax abatement in the Southeast Polk School District.
Home Details
Home Type
- Single Family
Year Built
- Built in 2015
Lot Details
- 0.36
Home Design
- Ranch Style House
- Asphalt Shingled Roof
- Stone Siding
- Cement Board or Planked
Interior Spaces
- 1,651 Sq Ft Home
- Wet Bar
- 1 Fireplace
- Drapes & Rods
- Mud Room
- Family Room Downstairs
- Dining Area
- Finished Basement
- Walk-Out Basement
- Laundry on main level
Kitchen
- Stove
- Microwave
- Dishwasher
Flooring
- Wood
- Carpet
- Tile
Bedrooms and Bathrooms
Parking
- 4 Car Attached Garage
- Driveway
Additional Features
- 0.36 Acre Lot
- Forced Air Heating and Cooling System
Community Details
- No Home Owners Association
- Built by Solid Construction
Listing and Financial Details
- Assessor Parcel Number 06008294114000
Ownership History
Purchase Details
Home Financials for this Owner
Home Financials are based on the most recent Mortgage that was taken out on this home.Purchase Details
Home Financials for this Owner
Home Financials are based on the most recent Mortgage that was taken out on this home.Similar Homes in the area
Home Values in the Area
Average Home Value in this Area
Purchase History
| Date | Buyer | Sale Price | Title Company |
|---|---|---|---|
| Philpps Andrew D | $370,000 | None Available | |
| Elder Kathleen | $380,000 | None Available |
Mortgage History
| Date | Status | Borrower | Loan Amount |
|---|---|---|---|
| Open | Phipps Andrew D | $36,000 | |
| Open | Phipps Andrew D | $327,031 | |
| Closed | Phipps Andrew D | $329,630 | |
| Previous Owner | Philpps Andrew D | $342,055 | |
| Previous Owner | Isy Llc | $340,000 |
Property History
| Date | Event | Price | Change | Sq Ft Price |
|---|---|---|---|---|
| 12/04/2017 12/04/17 | Sold | $370,000 | -2.6% | $224 / Sq Ft |
| 12/01/2017 12/01/17 | Pending | -- | -- | -- |
| 08/28/2017 08/28/17 | For Sale | $379,900 | 0.0% | $230 / Sq Ft |
| 04/26/2016 04/26/16 | Sold | $379,900 | 0.0% | $230 / Sq Ft |
| 04/26/2016 04/26/16 | Pending | -- | -- | -- |
| 02/24/2016 02/24/16 | For Sale | $379,900 | -- | $230 / Sq Ft |
Tax History Compared to Growth
Tax History
| Year | Tax Paid | Tax Assessment Tax Assessment Total Assessment is a certain percentage of the fair market value that is determined by local assessors to be the total taxable value of land and additions on the property. | Land | Improvement |
|---|---|---|---|---|
| 2024 | $8,186 | $427,800 | $67,400 | $360,400 |
| 2023 | $9,114 | $427,800 | $67,400 | $360,400 |
| 2022 | $1,522 | $396,400 | $64,200 | $332,200 |
| 2021 | $1,174 | $396,400 | $64,200 | $332,200 |
| 2020 | $1,174 | $379,800 | $61,500 | $318,300 |
| 2019 | $996 | $379,800 | $61,500 | $318,300 |
| 2018 | $1,086 | $370,500 | $59,000 | $311,500 |
| 2017 | $9,842 | $370,500 | $59,000 | $311,500 |
| 2016 | $8 | $365,500 | $58,000 | $307,500 |
| 2015 | $8 | $320 | $320 | $0 |
Agents Affiliated with this Home
-
Carin Birt

Seller's Agent in 2017
Carin Birt
BHHS First Realty Westown
(515) 707-8093
3 in this area
141 Total Sales
-
Kane Mccuen

Buyer's Agent in 2017
Kane Mccuen
RE/MAX
(515) 783-7439
89 Total Sales
-
Sarah Pesek

Seller's Agent in 2016
Sarah Pesek
BHHS First Realty Ankeny
(515) 556-7548
1 in this area
162 Total Sales
-
T
Seller Co-Listing Agent in 2016
Tiffany Lofland
BHHS First Realty Ankeny
-
Brenda Olson

Buyer's Agent in 2016
Brenda Olson
Realty ONE Group Impact
(515) 988-7658
92 Total Sales
Map
Source: Des Moines Area Association of REALTORS®
MLS Number: 546758
APN: 060-08294114000
- 2510 E 50th St
- 2511 E 47th St
- 2515 E 47th St
- 2523 E 47th St
- 2527 E 47th St
- 2519 E 47th St
- 2514 E 47th St
- 2518 E 47th St
- 2510 E 47th St
- 2322 E 47th St
- 2426 E 50th St
- 2540 E 50th Ct
- 2536 E 50th St
- 2821 E 50th Ct
- 2513 E 50th Ct
- 2832 E 50th Ct
- 2838 E 50th Ct
- 2706 E 50th St
- 2538 Brook View Dr
- 2515 Brook View Dr
- 4815 Wisconsin Ave
- 4811 Wisconsin Ave
- 4812 Wisconsin Ave
- 4807 Wisconsin Ave
- 4808 Wisconsin Ave
- 4803 Wisconsin Ave
- 4804 Wisconsin Ave
- 4896 Easton Blvd
- 4719 Wisconsin Ave
- 2521 E 48th St
- 2527 E 48th St
- 4715 Wisconsin Ave
- 2533 E 48th St
- 2504 E 48th St
- 2508 E 48th St
- 4711 Wisconsin Ave
- 2516 E 48th St
- 2530 E 48th St
- 2530 E 48th St
- 4707 Wisconsin Ave

