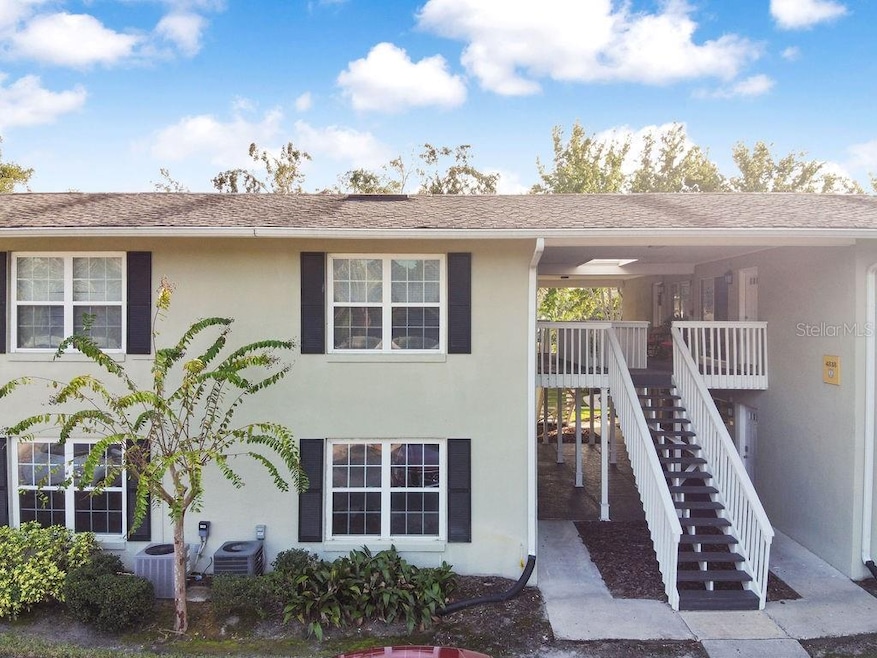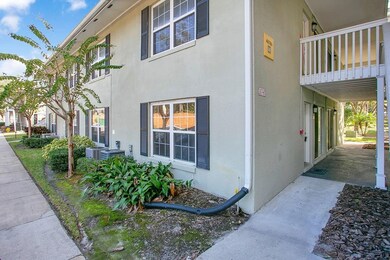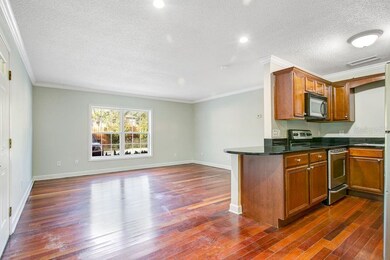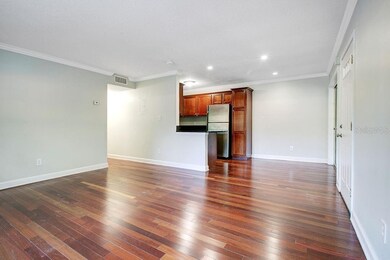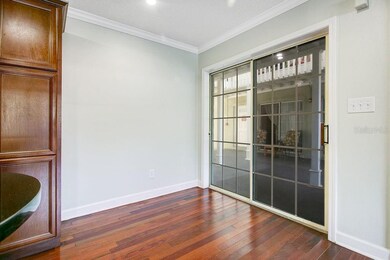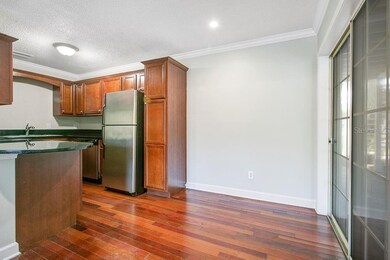
4816 Conway Rd Unit 137 Orlando, FL 32812
Lake Conway NeighborhoodHighlights
- Fitness Center
- Oak Trees
- Property is near public transit
- Boone High School Rated A
- Craftsman Architecture
- Engineered Wood Flooring
About This Home
As of February 2022Great opportunity to own this amazing home at a very attractive price! This 1/1 DOWNSTAIRS GROUND floor condo is in a beautifully maintained complex in the heart of Conway community. This home features beautiful Engineered Hardwood floors in the living areas, CROWN MOLDING, kitchen with GRANITE counter tops, STAINLESS STEEL appliances, breakfast bar, large Master bedroom, DOUBLE PANE WINDOWS, and sliding glass door. Master bedroom offers walking closet with WASHER and DRYER. Sienna Place amenities include a lushly landscaped pool, BBQ/grill area, fully equipped fitness center, clubhouse with completely outfitted catering kitchen and water utility. Sienna Place is located directed across from Shenandoah Elementary with walking distance to Starbucks, Publix, Restaurants, as well as within minutes of major highways and Airport. Showings are a breeze! Complex allows only 25% of units to be leased and at this time they are at the maximum. You will more than likely not be allowed to rent this unit, it is for mostly owner occupants. So if you want a unit that is clearly for owners, and just across the street from a super duper elementary school, Shenandoah, you can live so inexpensively and enjoy all the amenities. Perfect for easy access to work centers, shopping, great restaurants, and all the great things Conway has to offer!
Last Agent to Sell the Property
BEAR TEAM REAL ESTATE License #553431 Listed on: 11/06/2020
Property Details
Home Type
- Condominium
Est. Annual Taxes
- $1,979
Year Built
- Built in 1973
Lot Details
- North Facing Home
- Mature Landscaping
- Native Plants
- Irrigation
- Oak Trees
Home Design
- Craftsman Architecture
- Slab Foundation
- Shingle Roof
- Block Exterior
- Stucco
Interior Spaces
- 636 Sq Ft Home
- 2-Story Property
- Built-In Features
- Crown Molding
- Ceiling Fan
- Window Treatments
- Sliding Doors
- Combination Dining and Living Room
- Laundry closet
Kitchen
- Eat-In Kitchen
- Range
- Microwave
- Dishwasher
- Stone Countertops
- Solid Wood Cabinet
Flooring
- Engineered Wood
- Ceramic Tile
Bedrooms and Bathrooms
- 1 Bedroom
- Walk-In Closet
- 1 Full Bathroom
Home Security
Parking
- Common or Shared Parking
- On-Street Parking
- Open Parking
Outdoor Features
- Covered patio or porch
- Exterior Lighting
- Rain Gutters
Location
- Property is near public transit
Schools
- Shenandoah Elementary School
- Conway Middle School
- Boone High School
Utilities
- Central Heating and Cooling System
- Thermostat
- Underground Utilities
- High Speed Internet
- Phone Available
- Cable TV Available
Listing and Financial Details
- Legal Lot and Block 137 / 18
- Assessor Parcel Number 17-23-30-8029-18-137
Community Details
Overview
- Property has a Home Owners Association
- Association fees include common area taxes, community pool, escrow reserves fund, maintenance exterior, ground maintenance, recreational facilities
- Hamid Medrano Association, Phone Number (407) 455-5950
- Association Approval Required
- Association Owns Recreation Facilities
- The community has rules related to deed restrictions
Recreation
- Fitness Center
- Community Pool
- Tennis Courts
Pet Policy
- Pets Allowed
- Pets up to 25 lbs
Security
- Fire Resistant Exterior
Ownership History
Purchase Details
Home Financials for this Owner
Home Financials are based on the most recent Mortgage that was taken out on this home.Purchase Details
Home Financials for this Owner
Home Financials are based on the most recent Mortgage that was taken out on this home.Purchase Details
Home Financials for this Owner
Home Financials are based on the most recent Mortgage that was taken out on this home.Similar Homes in Orlando, FL
Home Values in the Area
Average Home Value in this Area
Purchase History
| Date | Type | Sale Price | Title Company |
|---|---|---|---|
| Warranty Deed | $133,000 | Golden Key Title Services | |
| Warranty Deed | $105,000 | Americas Title Corporation | |
| Special Warranty Deed | $118,900 | Sunbelt Title Agency |
Mortgage History
| Date | Status | Loan Amount | Loan Type |
|---|---|---|---|
| Open | $126,100 | New Conventional | |
| Previous Owner | $80,000 | New Conventional | |
| Previous Owner | $26,400 | Credit Line Revolving | |
| Previous Owner | $95,120 | Unknown |
Property History
| Date | Event | Price | Change | Sq Ft Price |
|---|---|---|---|---|
| 02/18/2022 02/18/22 | Sold | $133,000 | +2.3% | $209 / Sq Ft |
| 01/25/2022 01/25/22 | Pending | -- | -- | -- |
| 01/21/2022 01/21/22 | For Sale | $130,000 | +23.8% | $204 / Sq Ft |
| 01/11/2021 01/11/21 | Sold | $105,000 | -4.5% | $165 / Sq Ft |
| 12/03/2020 12/03/20 | Pending | -- | -- | -- |
| 11/06/2020 11/06/20 | For Sale | $110,000 | -- | $173 / Sq Ft |
Tax History Compared to Growth
Tax History
| Year | Tax Paid | Tax Assessment Tax Assessment Total Assessment is a certain percentage of the fair market value that is determined by local assessors to be the total taxable value of land and additions on the property. | Land | Improvement |
|---|---|---|---|---|
| 2025 | $1,979 | $124,100 | -- | $124,100 |
| 2024 | $1,815 | $117,700 | -- | $117,700 |
| 2023 | $1,815 | $108,100 | $21,620 | $86,480 |
| 2022 | $407 | $51,293 | $0 | $0 |
| 2021 | $1,444 | $89,000 | $17,800 | $71,200 |
| 2020 | $89 | $30,669 | $0 | $0 |
| 2019 | $83 | $29,979 | $0 | $0 |
| 2018 | $74 | $29,420 | $0 | $0 |
| 2017 | $65 | $56,600 | $11,320 | $45,280 |
| 2016 | $56 | $49,700 | $9,940 | $39,760 |
| 2015 | $54 | $43,900 | $8,780 | $35,120 |
| 2014 | $51 | $38,600 | $7,720 | $30,880 |
Agents Affiliated with this Home
-

Seller's Agent in 2022
Karina Alfonso
LPT REALTY, LLC
(407) 591-6785
1 in this area
26 Total Sales
-

Buyer's Agent in 2022
Jesus Lebron
ERA GRIZZARD REAL ESTATE
(407) 844-4905
1 in this area
37 Total Sales
-

Seller's Agent in 2021
Bethanne Baer
BEAR TEAM REAL ESTATE
(407) 375-3321
11 in this area
290 Total Sales
-
B
Buyer's Agent in 2021
Brandon Palant
THE ANDERSON GROUP & CO PL
(954) 632-7867
2 in this area
14 Total Sales
Map
Source: Stellar MLS
MLS Number: O5904504
APN: 17-2330-8029-18-137
- 4820 Conway Rd Unit 130
- 4822 S Conway Rd Unit 125
- 4870 S Conway Rd Unit 106
- 4890 Conway Rd Unit 66
- 4876 S Conway Rd Unit 96
- 4840 S Conway Rd Unit 40
- 4422 Meadowood St
- 4514 Southmore Dr
- 5143 Darden Ave
- 4141 Fallwood Cir
- 4623 Wydham Ln
- 4118 Teriwood Ave
- 5200 Hawford Cir
- 5316 Sailfish St Unit 102
- 3637 Rothbury Dr
- 4427 Gilpin Way
- 5006 Monet Ave
- 5411 Kingfish St Unit C032
- 4538 Gilpin Way
- 3518 Edlingham Ct
