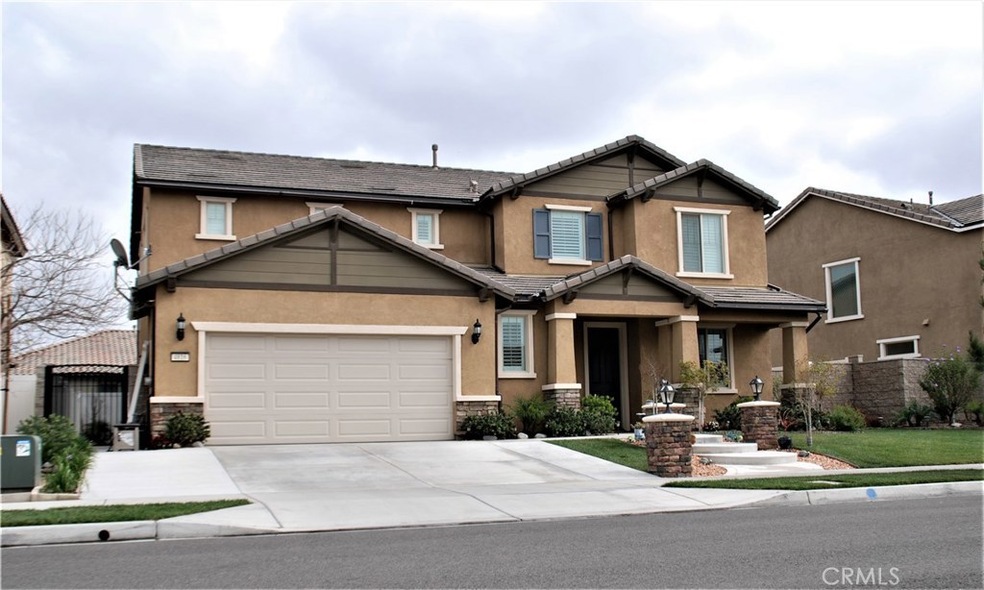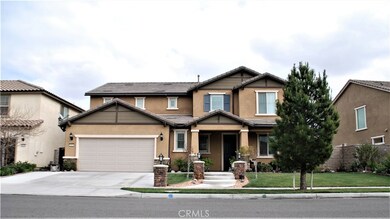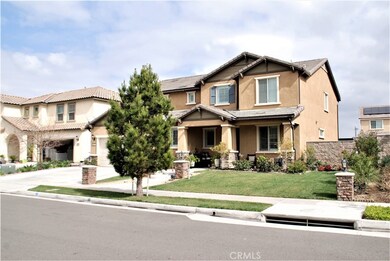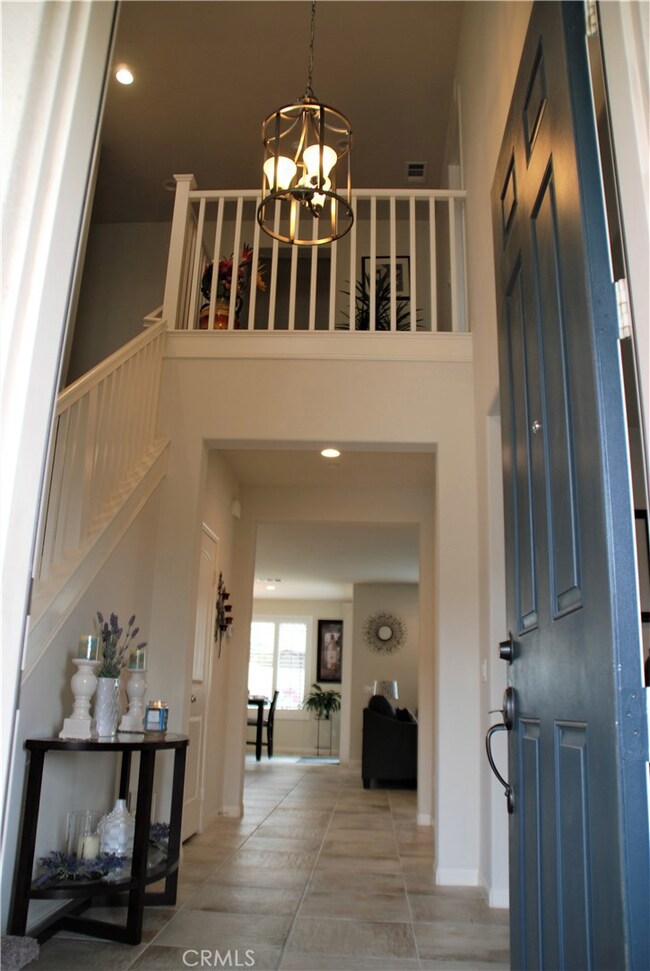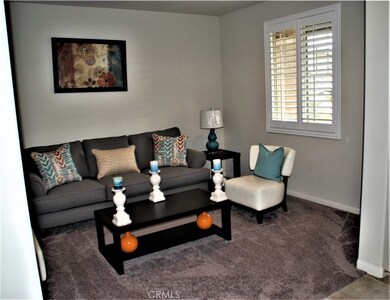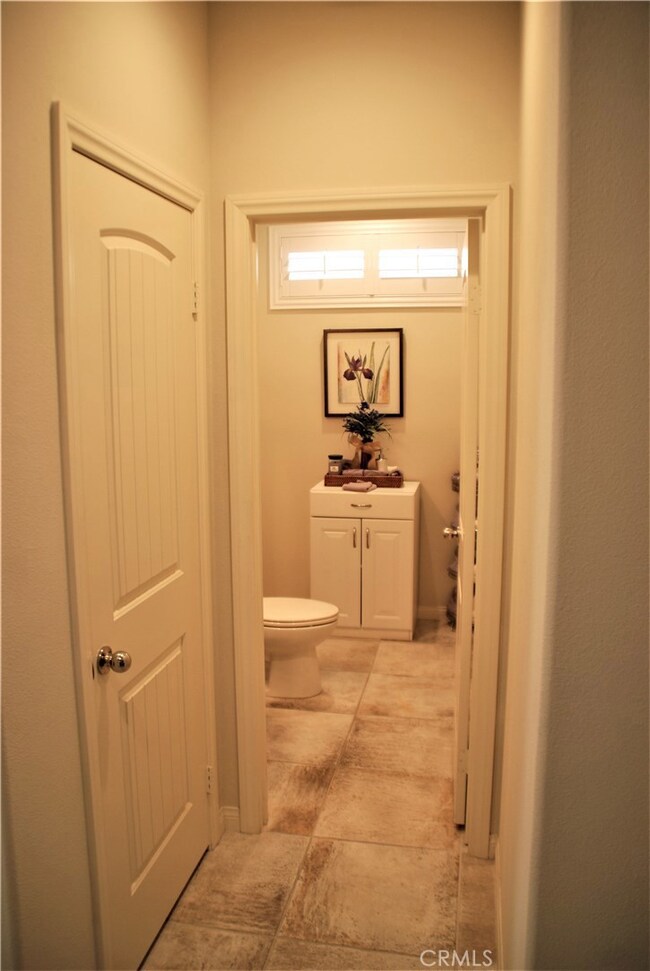
4816 Magnum Way Jurupa Valley, CA 91752
Glen Avon NeighborhoodEstimated Value: $937,000 - $967,000
Highlights
- Primary Bedroom Suite
- Property is near a park
- High Ceiling
- Open Floorplan
- Bonus Room
- 3-minute walk to Jurupa Ave Recreation and Park District: Serrano Ranch
About This Home
As of April 2020Beautiful 2 story home with 4 bedrooms, 3 bathrooms upstairs and a powder room on the main floor. The home offers an open floor plan with lots of natural light and windows that compliment the wood shutters. There are many upgrades in the open kitchen with granite counter tops, large center island with lighting and stainless steel appliances. There is a walk in pantry and a private office nook. Adjacent is a dining area with a family room to entertain. There is a small mud room leading from the garage to kitchen area for a busy family. A second family room upstairs has plenty of options to convert to a game room, home theater or even a man cave. The laundry room is centrally located upstairs between all bedrooms. The backyard offers room to stretch your legs, take in the sun or start your own gardening, the possibilities are unlimited. The home shows like a model home, your clients will not be disappointed. Turnkey and ready to move in.
Last Listed By
Ismael "Ish" Lopez
Albayati Realty & Mortgage Group License #01515156 Listed on: 02/22/2020
Home Details
Home Type
- Single Family
Est. Annual Taxes
- $12,049
Year Built
- Built in 2016
Lot Details
- 7,405 Sq Ft Lot
- Fenced
- Fence is in excellent condition
- Landscaped
- Paved or Partially Paved Lot
- Sprinklers on Timer
- Lawn
- Back Yard
- Density is up to 1 Unit/Acre
Parking
- 3 Car Attached Garage
- Parking Available
- Tandem Garage
Home Design
- Slab Foundation
Interior Spaces
- 3,003 Sq Ft Home
- 2-Story Property
- Open Floorplan
- Built-In Features
- High Ceiling
- Ceiling Fan
- Recessed Lighting
- Shutters
- Family Room Off Kitchen
- Living Room
- Home Office
- Bonus Room
Kitchen
- Open to Family Room
- Breakfast Bar
- Walk-In Pantry
- Built-In Range
- Dishwasher
- Kitchen Island
- Granite Countertops
Flooring
- Carpet
- Tile
Bedrooms and Bathrooms
- 4 Bedrooms
- All Upper Level Bedrooms
- Primary Bedroom Suite
- Walk-In Closet
- Dual Vanity Sinks in Primary Bathroom
- Private Water Closet
- Bathtub with Shower
- Walk-in Shower
Laundry
- Laundry Room
- Laundry on upper level
Outdoor Features
- Enclosed patio or porch
- Exterior Lighting
Additional Features
- Property is near a park
- Central Heating and Cooling System
Listing and Financial Details
- Tax Lot 81
- Tax Tract Number 316444
- Assessor Parcel Number 160451004
Community Details
Overview
- No Home Owners Association
Recreation
- Park
- Bike Trail
Ownership History
Purchase Details
Home Financials for this Owner
Home Financials are based on the most recent Mortgage that was taken out on this home.Purchase Details
Home Financials for this Owner
Home Financials are based on the most recent Mortgage that was taken out on this home.Similar Homes in the area
Home Values in the Area
Average Home Value in this Area
Purchase History
| Date | Buyer | Sale Price | Title Company |
|---|---|---|---|
| Ju Wendong | $590,000 | Corinthian Title | |
| Espinoza Roberto | $513,500 | First American Title Company |
Mortgage History
| Date | Status | Borrower | Loan Amount |
|---|---|---|---|
| Open | Ju Wendong | $413,000 | |
| Previous Owner | Espinoza Roberto | $88,337 |
Property History
| Date | Event | Price | Change | Sq Ft Price |
|---|---|---|---|---|
| 04/07/2020 04/07/20 | Sold | $590,000 | -1.7% | $196 / Sq Ft |
| 03/07/2020 03/07/20 | Pending | -- | -- | -- |
| 02/22/2020 02/22/20 | For Sale | $599,900 | +16.9% | $200 / Sq Ft |
| 11/18/2016 11/18/16 | Sold | $513,377 | -4.9% | $172 / Sq Ft |
| 10/25/2016 10/25/16 | Pending | -- | -- | -- |
| 08/19/2016 08/19/16 | For Sale | $539,990 | -- | $181 / Sq Ft |
Tax History Compared to Growth
Tax History
| Year | Tax Paid | Tax Assessment Tax Assessment Total Assessment is a certain percentage of the fair market value that is determined by local assessors to be the total taxable value of land and additions on the property. | Land | Improvement |
|---|---|---|---|---|
| 2023 | $12,049 | $620,193 | $126,140 | $494,053 |
| 2022 | $11,653 | $608,033 | $123,667 | $484,366 |
| 2021 | $11,481 | $596,112 | $121,243 | $474,869 |
| 2020 | $9,819 | $460,330 | $126,331 | $333,999 |
| 2019 | $9,617 | $451,304 | $123,854 | $327,450 |
| 2018 | $8,901 | $442,456 | $121,427 | $321,029 |
| 2017 | $8,770 | $433,782 | $119,047 | $314,735 |
Agents Affiliated with this Home
-

Seller's Agent in 2020
Ismael "Ish" Lopez
Albayati Realty & Mortgage Group
-
Oliver Wei

Buyer's Agent in 2020
Oliver Wei
HomeSmart, Evergreen Realty
(213) 400-7158
168 Total Sales
-
Derek Oie

Seller's Agent in 2016
Derek Oie
KW VISION
(909) 325-4500
658 Total Sales
-
Margarita Spradling
M
Buyer's Agent in 2016
Margarita Spradling
Coldwell Banker Tri-Counties R
(909) 861-9835
1 Total Sale
Map
Source: California Regional Multiple Listing Service (CRMLS)
MLS Number: PW20044489
APN: 160-451-004
- 4775 Wanamaker Dr
- 11102 Duran Dr
- 4727 Graphite Creek Rd
- 4615 Brett Ct
- 4991 Graphite Creek Rd
- 4850 Eclipse Ave
- 11462 Autumn Sage Ave
- 11639 Bluebeard Ct
- 11083 Rio Bravo Ct
- 4916 Prairie Run Rd
- 4863 Prairie Run Rd
- 10643 Jurupa Rd
- 5476 Trail Canyon Dr
- 4721 Marlatt St
- 0 156-120-024 156-120-027 Riverside Dr Unit IV22198982
- 10517 50th St
- 5485 Sulphur Dr
- 11075 58th St
- 5770 Aurora Ave
- 4751 Bain St
- 4816 Magnum Way
- 4804 Magnum Way
- 4828 Magnum Way
- 4809 Hot Creek Rd
- 4792 Magnum Way
- 4840 Magnum Way
- 4797 Hot Creek Rd
- 4825 Magnum Way
- 4813 Magnum Way
- 4801 Magnum Way
- 4780 Magnum Way
- 4852 Magnum Way
- 4837 Magnum Way
- 4785 Hot Creek Rd
- 4845 Hot Creek Rd
- 4789 Magnum Way
- 11215 Owen Ct
- 4864 Magnum Way
- 4864 Magnum Way
- 4777 Magnum Way
