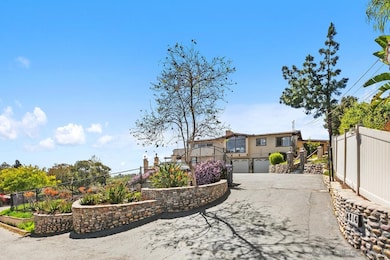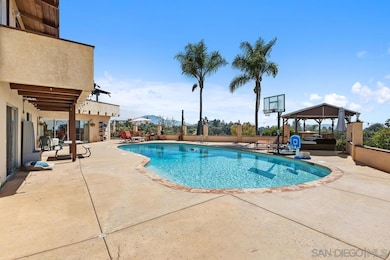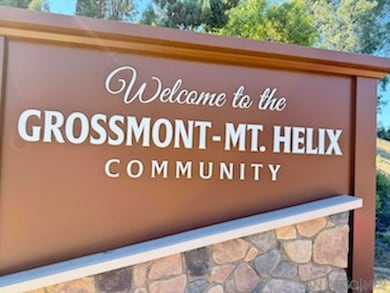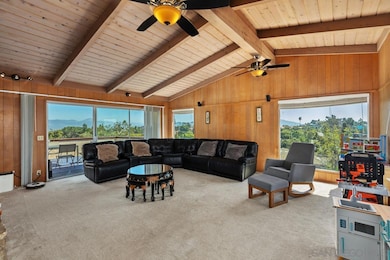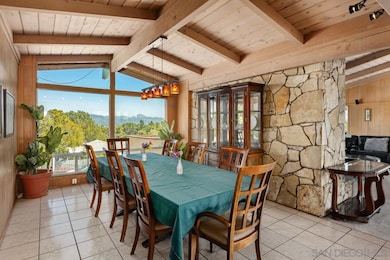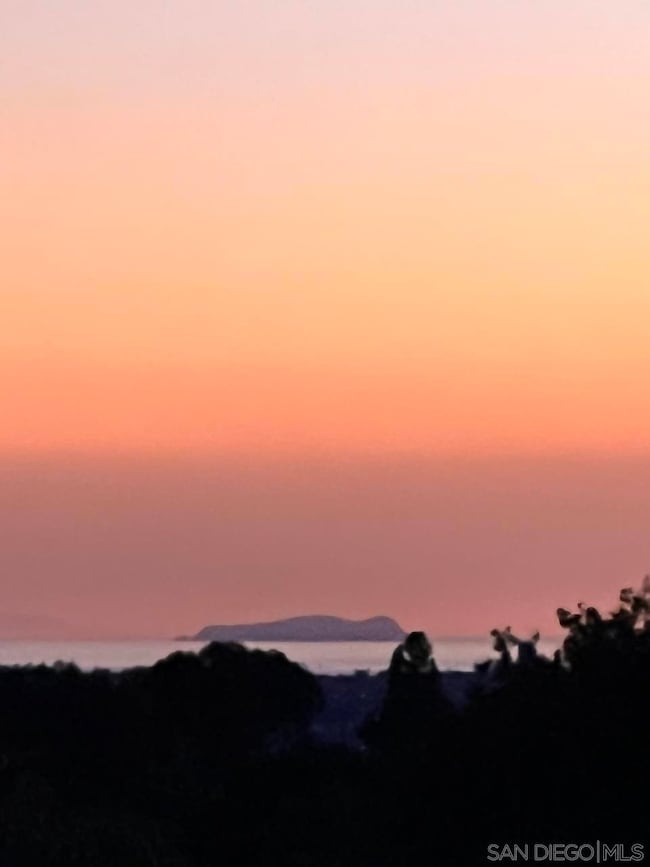
4816 Redondo Dr La Mesa, CA 91941
Casa de Oro-Mount Helix NeighborhoodEstimated payment $10,301/month
Highlights
- Ocean View
- Attached Guest House
- RV Access or Parking
- Grossmont High School Rated A
- In Ground Pool
- Solar Power System
About This Home
DON'T MISS OUT! Spectacular Views, ADU and two studios makes perfect multigenerational living/additional income paradise. Located on a private road provides a peaceful retreat. Expansive wraparound deck with floor to ceiling sliders to showcase breathtaking views. This 4,154 SqFt home is situated on a 0.94 acre lot. The home features 4BRs, 3.5BA, 2.5 attached car garage. The living room hosts vaulted wood beam ceiling, wood wall paneling, stone surround fireplace, ceiling fan, large slider with direct access to the deck. Separate dining with vaulted wood beam ceiling, tile flooring & a large picture window. The kitchen boasts a Corian island & countertops, stainless steel appliances, tile floor, & ceiling fan. The primary suite includes an en-suite with its own private deck and walk-in closet. BR one and two share a Jack & Jill bath. Recreation room has a large slider for direct access to the pool area, a full bath with a separate door with direct access to the backyard. Laundry rm has cabinets & storage. The ADU (1200 Sf) has a separate entrance, full kitchen, stainless steel appliances, dining rm, living area, bedroom, office, 1.5 BA, a slider with direct access to the backyard. 36 solar panels, separate RV parking with drains, Tesla universal wall charger, & tankless water heater. Expansive grounds include a recently resurfaced pool, newer 6+ seats jacuzzi, freestanding BBQ, fireplace, a variety of fruit trees. Studios have their own gated driveways. Centrally located to all.
Open House Schedule
-
Saturday, July 26, 202512:00 to 3:00 pm7/26/2025 12:00:00 PM +00:007/26/2025 3:00:00 PM +00:00SATURDAY 07/26/2025 12:00 - 3:00 pm. PLEASE STOP BY and TOUR THIS AMAZING COMPOUND. Spectacular Views, ADU and two studios makes perfect multigenerational living/additional income paradise. Located on a private road provides a peaceful retreat.Add to Calendar
Home Details
Home Type
- Single Family
Est. Annual Taxes
- $12,283
Year Built
- Built in 1965
Lot Details
- 0.94 Acre Lot
- Private Streets
- Gated Home
- Wrought Iron Fence
- Property is Fully Fenced
- Vinyl Fence
- Block Wall Fence
- Fence is in good condition
- Landscaped
- Gentle Sloping Lot
- Private Yard
Parking
- 3 Car Direct Access Garage
- Two Garage Doors
- Garage Door Opener
- Driveway
- Gated Parking
- Uncovered Parking
- RV Access or Parking
Property Views
- Ocean
- Bridge
- City Lights
- Mountain
- Park or Greenbelt
Home Design
- Composition Roof
- Stucco Exterior
Interior Spaces
- 4,154 Sq Ft Home
- 2-Story Property
- Wood Burning Fireplace
- Free Standing Fireplace
- Great Room
- Separate Family Room
- Living Room with Fireplace
- 2 Fireplaces
- Formal Dining Room
- Workshop
- Fire and Smoke Detector
Kitchen
- Breakfast Area or Nook
- Oven or Range
- Stove
- Gas Range
- Microwave
- Ice Maker
- Disposal
Flooring
- Wood
- Carpet
- Tile
Bedrooms and Bathrooms
- 4 Bedrooms
- Main Floor Bedroom
- Walk-In Closet
- Jack-and-Jill Bathroom
Laundry
- Laundry Room
- Full Size Washer or Dryer
- Dryer
- Washer
Eco-Friendly Details
- Solar Power System
- Solar Water Heater
Pool
- In Ground Pool
- Above Ground Spa
- Pool Equipment or Cover
Outdoor Features
- Outdoor Fireplace
Additional Homes
- Attached Guest House
- Shared access to accessory dwelling unit
- 1,200 SF Accessory Dwelling Unit
- Number of ADU Units: 1
- ADU is currently occupied
- ADU built in 1965
- ADU includes 1 Bedroom and 1 Bathroom
- Kitchen Sink
- Range Cooktop
- Stove
- Entrance to ADU on street level
- ADU includes parking
Utilities
- Separate Water Meter
- Tankless Water Heater
Listing and Financial Details
- Assessor Parcel Number 497-062-25-00
Map
Home Values in the Area
Average Home Value in this Area
Tax History
| Year | Tax Paid | Tax Assessment Tax Assessment Total Assessment is a certain percentage of the fair market value that is determined by local assessors to be the total taxable value of land and additions on the property. | Land | Improvement |
|---|---|---|---|---|
| 2025 | $12,283 | $1,045,395 | $526,219 | $519,176 |
| 2024 | $12,283 | $1,024,898 | $515,901 | $508,997 |
| 2023 | $11,964 | $1,004,803 | $505,786 | $499,017 |
| 2022 | $11,777 | $985,102 | $495,869 | $489,233 |
| 2021 | $11,613 | $965,788 | $486,147 | $479,641 |
| 2020 | $11,486 | $955,886 | $481,163 | $474,723 |
| 2019 | $11,340 | $937,144 | $471,729 | $465,415 |
| 2018 | $11,155 | $918,770 | $462,480 | $456,290 |
| 2017 | $11,011 | $900,756 | $453,412 | $447,344 |
| 2016 | $10,294 | $860,000 | $429,000 | $431,000 |
| 2015 | $10,094 | $835,000 | $417,000 | $418,000 |
| 2014 | $9,668 | $800,000 | $400,000 | $400,000 |
Property History
| Date | Event | Price | Change | Sq Ft Price |
|---|---|---|---|---|
| 07/22/2025 07/22/25 | For Sale | $1,675,000 | -- | $403 / Sq Ft |
Purchase History
| Date | Type | Sale Price | Title Company |
|---|---|---|---|
| Grant Deed | -- | Ticor Title Company | |
| Interfamily Deed Transfer | -- | Ticor Title Tustin Orange Co | |
| Interfamily Deed Transfer | -- | Advantage Title Inc | |
| Interfamily Deed Transfer | -- | Advantage Title Inc | |
| Interfamily Deed Transfer | -- | -- | |
| Interfamily Deed Transfer | -- | -- | |
| Grant Deed | $765,000 | Old Republic Title Company | |
| Interfamily Deed Transfer | -- | Benefit Land Title Company | |
| Interfamily Deed Transfer | -- | Benefit Land Title Co | |
| Interfamily Deed Transfer | -- | -- | |
| Interfamily Deed Transfer | -- | Chicago Title Co | |
| Quit Claim Deed | -- | -- | |
| Quit Claim Deed | -- | -- | |
| Deed | $443,500 | -- |
Mortgage History
| Date | Status | Loan Amount | Loan Type |
|---|---|---|---|
| Previous Owner | $100,000 | Balloon | |
| Previous Owner | $100,000 | Credit Line Revolving | |
| Previous Owner | $829,522 | New Conventional | |
| Previous Owner | $65,000 | Stand Alone Second | |
| Previous Owner | $776,000 | New Conventional | |
| Previous Owner | $175,000 | Future Advance Clause Open End Mortgage | |
| Previous Owner | $542,600 | New Conventional | |
| Previous Owner | $548,500 | New Conventional | |
| Previous Owner | $550,000 | New Conventional | |
| Previous Owner | $417,000 | New Conventional | |
| Previous Owner | $199,000 | Credit Line Revolving | |
| Previous Owner | $150,000 | Credit Line Revolving | |
| Previous Owner | $333,500 | Purchase Money Mortgage | |
| Previous Owner | $86,500 | Credit Line Revolving | |
| Previous Owner | $461,600 | No Value Available |
Similar Homes in La Mesa, CA
Source: San Diego MLS
MLS Number: 250034087
APN: 497-062-25
- 4936 Alzeda Dr
- 10660 Snyder Rd
- 10880 Hess Dr
- 4620 Panchoy Dr
- 0 Panchoy Dr Unit 34S
- 4621 Panchoy Dr
- 4860 Avocado Blvd
- 10310 Fuerte Dr
- 1148 Emerald Heights Rd
- 4578 Shade Rd
- 11102 Dutton Dr
- 4652 Resmar Rd
- 10549 Queen Ave
- 1521 Kimberly Woods Dr
- 1490 S Orange Ave Unit 123
- 1440 S Orange Ave Unit 99
- 1440 S Orange Ave Unit 71
- 1440 S Orange Ave
- 1440 S Orange Ave Unit 100
- 1440 S Orange Ave Unit 126
- 1400 S Orange Ave
- 1327 Hardin Dr
- 1073 Estes St Unit 113
- 1073 Estes St Unit 108
- 1013 S Sunshine Ave Unit K
- 905 S Magnolia Ave Unit TBA
- 840-840 S Orange Ave
- 1250 El Cajon Blvd
- 743 S Magnolia Ave
- 10874-10910 Calle Verde
- 9646 Caminito de Maria
- 1055 S Mollison Ave
- 466 W Washington Ave
- 553 S Magnolia Ave
- 3917 Conrad Dr
- 863 S Mollison Ave
- 3903 Conrad Dr
- 758 S Mollison Ave
- 685 S Lincoln Ave
- 3827 Conrad Dr

