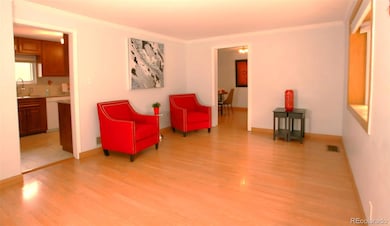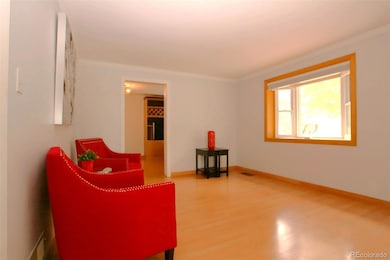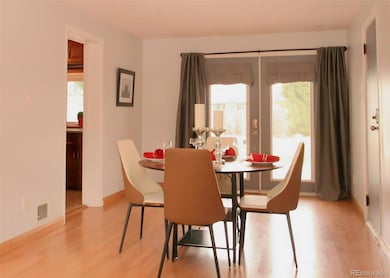4816 S Delaware St Englewood, CO 80110
Belleview-Cornerstone Park NeighborhoodEstimated payment $3,572/month
Highlights
- Primary Bedroom Suite
- Wood Flooring
- Private Yard
- Deck
- Quartz Countertops
- Outdoor Water Feature
About This Home
Welcome to this exceptional 3-bedroom, 2.5-bath home that perfectly blends comfort, functionality, and style. Full of natural light and thoughtfully designed living spaces, this property offers everything you need for relaxed everyday living and effortless entertainment. This property is nestled in the heart of Englewood
Once inside you'll discover a spacious main floor featuring two large living areas, a formal dining room with built-in cabinetry, and a generously sized kitchen adorned with quartz countertops and ample workspace. A full bathroom and convenient access to the attached one-car garage complete the main level.
Upstairs, the recently remodeled primary suite is a true retreat. It boasts an oversized walk-in closet with extensive storage and a beautifully appointed ensuite bathroom—creating a private haven you'll love coming home to.
Outside, the landscaped backyard is your own personal oasis. Enjoy a large deck for gatherings, a charming gazebo for quiet moments, a peaceful pond, and an expansive yard ideal for play, gardening, or simply soaking in the surroundings.
Car enthusiasts and hobbyists will appreciate the rare dual-garage setup: an attached one-car garage for daily use and a detached, insulated, oversized three-car garage—perfect for extra vehicles, projects, or workshop space.
This home is the perfect blend of charm, practicality, and modern updates—ready for you to move in and enjoy.
Listing Agent
Coldwell Banker Realty 56 Brokerage Email: Michael.duggan@cbrealty.com,303-818-1678 License #100079044 Listed on: 08/14/2025

Home Details
Home Type
- Single Family
Est. Annual Taxes
- $3,255
Year Built
- Built in 1951 | Remodeled
Lot Details
- 10,019 Sq Ft Lot
- West Facing Home
- Dog Run
- Property is Fully Fenced
- Landscaped
- Front and Back Yard Sprinklers
- Private Yard
- Garden
Parking
- 4 Car Attached Garage
- Heated Garage
Home Design
- Frame Construction
- Composition Roof
- Vinyl Siding
Interior Spaces
- 2,039 Sq Ft Home
- 2-Story Property
- Built-In Features
- Double Pane Windows
- Window Treatments
- Bay Window
- Family Room
- Living Room
- Dining Room
- Crawl Space
Kitchen
- Self-Cleaning Oven
- Range
- Dishwasher
- Quartz Countertops
- Disposal
Flooring
- Wood
- Carpet
- Tile
Bedrooms and Bathrooms
- 3 Bedrooms
- Primary Bedroom Suite
- Walk-In Closet
Eco-Friendly Details
- Smoke Free Home
Outdoor Features
- Deck
- Outdoor Water Feature
Schools
- Clayton Elementary School
- Englewood Middle School
- Englewood High School
Utilities
- Evaporated cooling system
- Forced Air Heating System
- 220 Volts in Garage
Community Details
- No Home Owners Association
- Koehler Subdivision
Listing and Financial Details
- Exclusions: Seller’s personal property, Staging Items
- Assessor Parcel Number 032009845
Map
Home Values in the Area
Average Home Value in this Area
Tax History
| Year | Tax Paid | Tax Assessment Tax Assessment Total Assessment is a certain percentage of the fair market value that is determined by local assessors to be the total taxable value of land and additions on the property. | Land | Improvement |
|---|---|---|---|---|
| 2024 | $3,255 | $40,816 | -- | -- |
| 2023 | $2,871 | $40,816 | $0 | $0 |
| 2022 | $2,469 | $33,896 | $0 | $0 |
| 2021 | $2,474 | $33,896 | $0 | $0 |
| 2020 | $2,371 | $32,283 | $0 | $0 |
| 2019 | $2,356 | $32,283 | $0 | $0 |
| 2018 | $2,114 | $27,036 | $0 | $0 |
| 2017 | $2,095 | $27,036 | $0 | $0 |
| 2016 | $1,739 | $21,245 | $0 | $0 |
| 2015 | $1,435 | $21,245 | $0 | $0 |
| 2014 | -- | $19,908 | $0 | $0 |
| 2013 | -- | $21,320 | $0 | $0 |
Property History
| Date | Event | Price | List to Sale | Price per Sq Ft |
|---|---|---|---|---|
| 10/29/2025 10/29/25 | For Sale | $625,000 | 0.0% | $307 / Sq Ft |
| 10/29/2025 10/29/25 | Pending | -- | -- | -- |
| 10/08/2025 10/08/25 | Price Changed | $625,000 | -1.2% | $307 / Sq Ft |
| 09/11/2025 09/11/25 | Price Changed | $632,500 | -1.0% | $310 / Sq Ft |
| 08/26/2025 08/26/25 | Price Changed | $639,000 | -0.2% | $313 / Sq Ft |
| 08/14/2025 08/14/25 | For Sale | $640,000 | -- | $314 / Sq Ft |
Purchase History
| Date | Type | Sale Price | Title Company |
|---|---|---|---|
| Warranty Deed | $487,000 | Land Title Guarantee | |
| Warranty Deed | $360,000 | 8Z Title | |
| Warranty Deed | $140,000 | Land Title | |
| Deed | -- | -- |
Mortgage History
| Date | Status | Loan Amount | Loan Type |
|---|---|---|---|
| Open | $462,650 | New Conventional | |
| Previous Owner | $355,000 | New Conventional | |
| Previous Owner | $112,000 | No Value Available |
Source: REcolorado®
MLS Number: 7960217
APN: 2077-10-3-13-003
- 4779 S Bannock St
- 4800 S Fox St
- 4728 S Acoma St
- 5010 S Fox St
- 4893 S Sherman St
- 4703 S Sherman St
- 4601 S Huron St
- 4620 S Inca St
- 800 W Belleview Ave Unit 101
- 5080 S Inca Dr
- 4822 S Grant St
- 4720 S Grant St
- 4530 S Inca St
- 301 W Lehow Ave Unit 11
- 5201 S Fox St Unit 101
- 4395 S Elati St
- 390 W Lehow Ave
- 4720 S Pennsylvania St
- 4794 S Pearl St
- 4385 S Jason St
- 4871 S Bannock St
- 101 W Layton Ave
- 291 W Belleview Ave
- 4535 S Acoma St Unit A
- 5109 S Delaware St
- 750 W Belleview Ave
- 4509 S Acoma St
- 700 W Belleview Ave
- 300 W Lehow Ave
- 621 W Prentice Ave
- 4325 S Cherokee St
- 5250 S Huron Way Unit 13-101
- 5110 S Pearl St
- 5366 S Huron St
- 5312 S Broadway Cir
- 5418 S Huron St
- 706 W Berry Ave
- 5339 S Windermere St
- 4201 S Navajo St
- 4104 S Pennsylvania St






