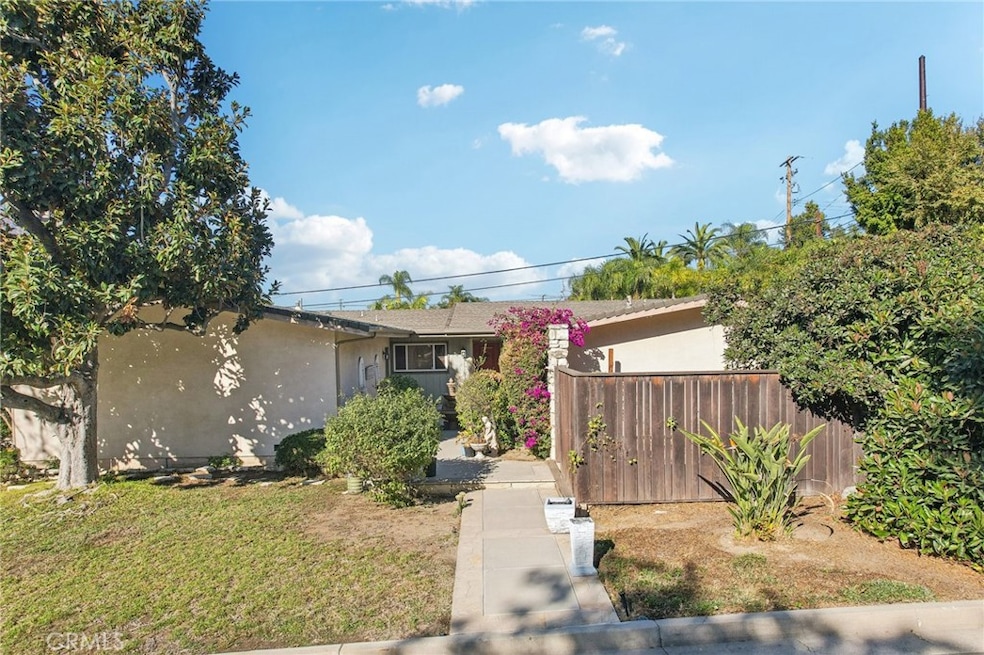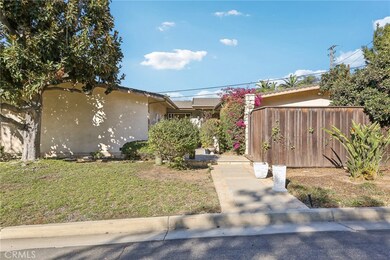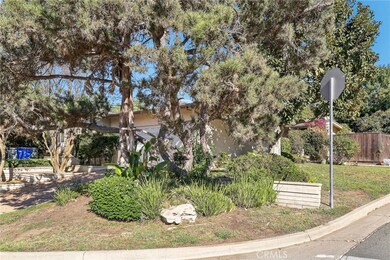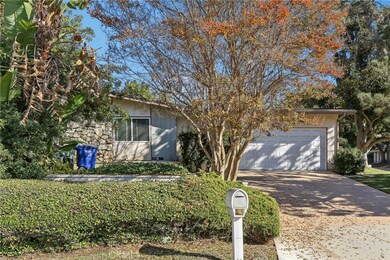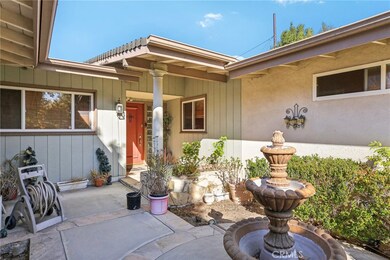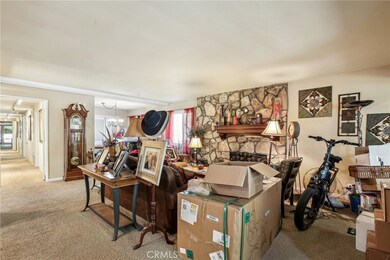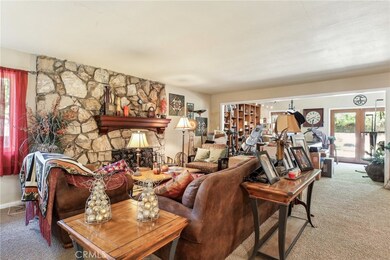
4816 Saint Andrews Ave Buena Park, CA 90621
Highlights
- Above Ground Spa
- Two Primary Bedrooms
- Bonus Room
- Sunny Hills High School Rated A+
- Main Floor Bedroom
- Corner Lot
About This Home
As of February 2025Nestled in the coveted Coyote Hills neighborhood, this spacious single-family home offers an exceptional living experience with a rare corner lot location and a vast 10,000+ sq. ft. lot size. Situated just a short distance from the renowned Los Coyotes Country Club, this residence presents both privacy and convenience in an exclusive community. Boasting 4 bedrooms, this home also features the flexibility to convert the dining room into a fifth bedroom, making it perfect for growing families or those needing additional space. The home is thoughtfully designed with 3 bathrooms, including dual primary suites, providing ultimate comfort and privacy for homeowners and guests alike. The private backyard is an entertainer's dream, featuring an above-ground jacuzzi, ideal for relaxing or enjoying time with family and friends. With ample space for outdoor activities and future enhancements, this serene retreat offers the perfect balance of seclusion and openness. One of the standout features of this home is the second family room addition. This expansive space enhances the home’s livability, offering endless possibilities for entertaining, movie nights, or a kids’ playroom. The flow between the rooms makes for easy living, while the layout ensures everyone has their own space. For car enthusiasts or those in need of extra storage, the oversized two-car garage is a true bonus, offering both space and practicality. This is a rare opportunity to own a home in the sought-after Coyote Hills area, blending luxury, versatility, and an unbeatable location near Los Coyotes Country Club. Don’t miss the chance to make this stunning property your forever home.
Home Details
Home Type
- Single Family
Est. Annual Taxes
- $10,546
Year Built
- Built in 1957
Lot Details
- 10,400 Sq Ft Lot
- Corner Lot
- Density is up to 1 Unit/Acre
- On-Hand Building Permits
Parking
- 3 Car Attached Garage
Home Design
- Additions or Alterations
- Slab Foundation
- Shingle Roof
- Composition Roof
Interior Spaces
- 2,463 Sq Ft Home
- 1-Story Property
- Dry Bar
- Family Room with Fireplace
- Family Room Off Kitchen
- Living Room
- Bonus Room
- Neighborhood Views
Kitchen
- Open to Family Room
- Butlers Pantry
- Dishwasher
Flooring
- Carpet
- Tile
Bedrooms and Bathrooms
- 4 Main Level Bedrooms
- Double Master Bedroom
- 3 Full Bathrooms
- Granite Bathroom Countertops
- Dual Vanity Sinks in Primary Bathroom
- Bathtub with Shower
Laundry
- Laundry Room
- Laundry in Garage
- Washer and Gas Dryer Hookup
Pool
- Above Ground Spa
- Fiberglass Spa
Outdoor Features
- Patio
Utilities
- Central Heating and Cooling System
- Natural Gas Connected
- Cable TV Available
Community Details
- No Home Owners Association
Listing and Financial Details
- Tax Lot 58
- Tax Tract Number 3111
- Assessor Parcel Number 28903206
- $379 per year additional tax assessments
Ownership History
Purchase Details
Home Financials for this Owner
Home Financials are based on the most recent Mortgage that was taken out on this home.Purchase Details
Home Financials for this Owner
Home Financials are based on the most recent Mortgage that was taken out on this home.Similar Homes in the area
Home Values in the Area
Average Home Value in this Area
Purchase History
| Date | Type | Sale Price | Title Company |
|---|---|---|---|
| Grant Deed | $1,170,000 | Fidelity National Title | |
| Grant Deed | $735,000 | Lawyers Title |
Mortgage History
| Date | Status | Loan Amount | Loan Type |
|---|---|---|---|
| Open | $1,155,000 | Construction | |
| Previous Owner | $452,000 | New Conventional | |
| Previous Owner | $213,000 | Stand Alone Second | |
| Previous Owner | $375,000 | Purchase Money Mortgage | |
| Previous Owner | $75,000 | Credit Line Revolving |
Property History
| Date | Event | Price | Change | Sq Ft Price |
|---|---|---|---|---|
| 06/17/2025 06/17/25 | Price Changed | $1,799,000 | -4.8% | $730 / Sq Ft |
| 05/23/2025 05/23/25 | For Sale | $1,888,888 | +61.4% | $767 / Sq Ft |
| 02/26/2025 02/26/25 | Sold | $1,170,000 | -6.4% | $475 / Sq Ft |
| 01/24/2025 01/24/25 | Pending | -- | -- | -- |
| 12/31/2024 12/31/24 | Price Changed | $1,250,000 | 0.0% | $508 / Sq Ft |
| 12/31/2024 12/31/24 | For Sale | $1,250,000 | +6.8% | $508 / Sq Ft |
| 12/30/2024 12/30/24 | Off Market | $1,170,000 | -- | -- |
| 12/17/2024 12/17/24 | For Sale | $999,999 | -14.5% | $406 / Sq Ft |
| 12/11/2024 12/11/24 | Off Market | $1,170,000 | -- | -- |
| 12/03/2024 12/03/24 | For Sale | $999,999 | -- | $406 / Sq Ft |
Tax History Compared to Growth
Tax History
| Year | Tax Paid | Tax Assessment Tax Assessment Total Assessment is a certain percentage of the fair market value that is determined by local assessors to be the total taxable value of land and additions on the property. | Land | Improvement |
|---|---|---|---|---|
| 2024 | $10,546 | $946,500 | $692,174 | $254,326 |
| 2023 | $10,335 | $927,942 | $678,602 | $249,340 |
| 2022 | $10,173 | $909,748 | $665,297 | $244,451 |
| 2021 | $10,100 | $891,910 | $652,252 | $239,658 |
| 2020 | $8,571 | $754,919 | $547,808 | $207,111 |
| 2019 | $8,359 | $740,117 | $537,067 | $203,050 |
| 2018 | $8,354 | $740,117 | $537,067 | $203,050 |
| 2017 | $8,394 | $740,117 | $537,067 | $203,050 |
| 2016 | $8,382 | $740,117 | $537,067 | $203,050 |
| 2015 | $8,011 | $729,000 | $529,000 | $200,000 |
| 2014 | $7,722 | $690,000 | $490,000 | $200,000 |
Agents Affiliated with this Home
-
Cody Roe

Seller's Agent in 2025
Cody Roe
eHomes
(909) 224-9932
1 in this area
67 Total Sales
Map
Source: California Regional Multiple Listing Service (CRMLS)
MLS Number: OC24243426
APN: 289-032-06
- 4931 Saint Andrews Ave
- 4635 Beach Blvd
- 4724 Madrid Plaza
- 5111 Argyle Dr
- 8192 Ashgrove Dr
- 5105 Fairview Cir
- 2150 Cheyenne Way Unit 165
- 5429 Mead Dr
- 5353 Barrett Cir
- 14836 Rayfield Dr
- 5345 Kenwood Ave
- 5201 Coral Ridge Cir
- 2252 Cheyenne Way Unit 70
- 15723 Formby Dr
- 5574 Elsinore Ave
- 15237 Santa Gertrudes Ave Unit U201
- 15032 Ocaso Ave
- 8202 Havasu Cir
- 14629 Algeciras Dr
- 15034 Ocaso Ave
