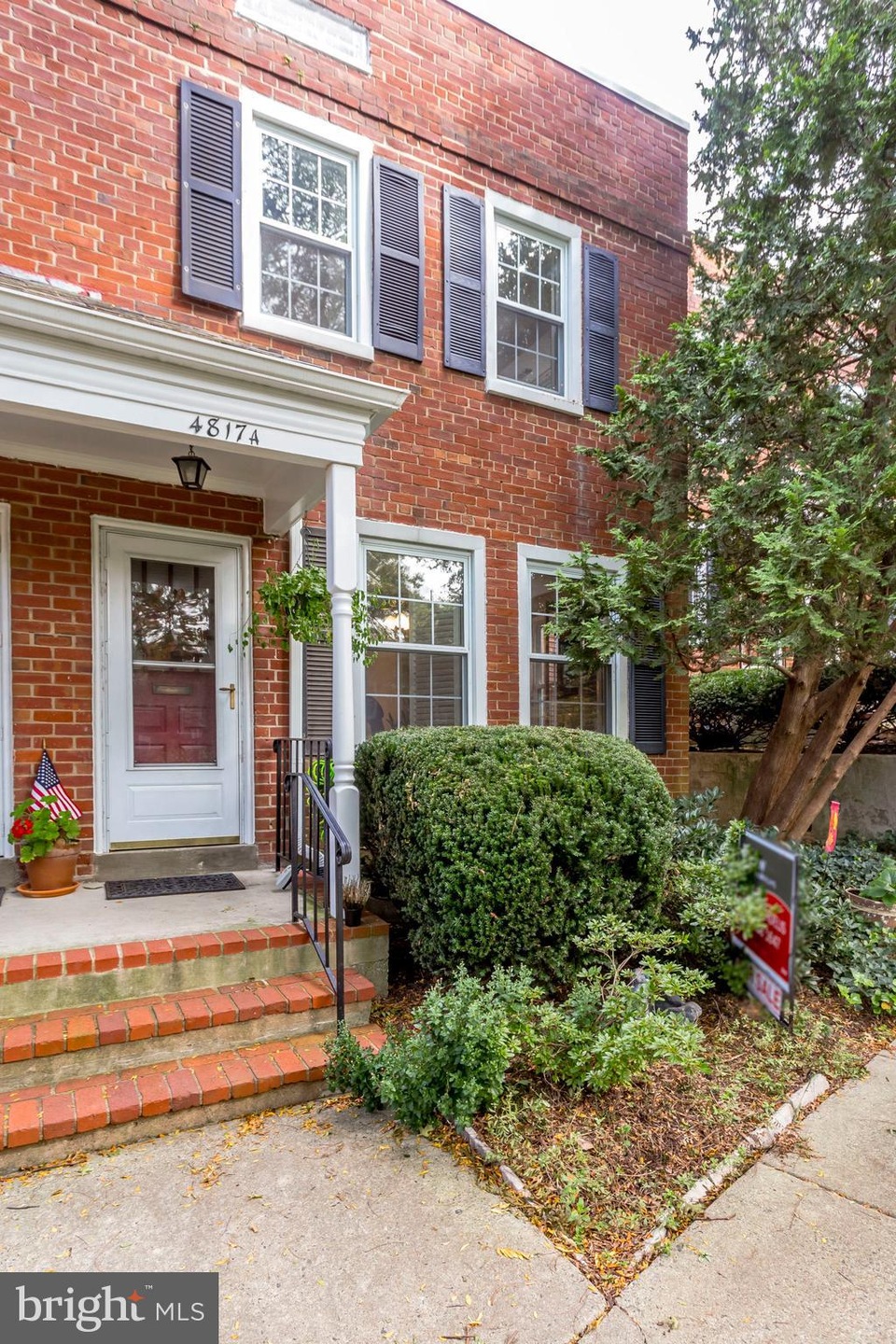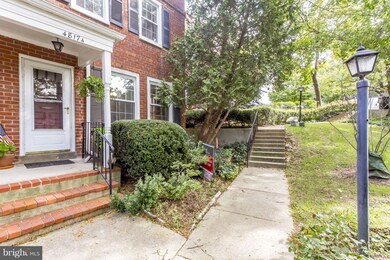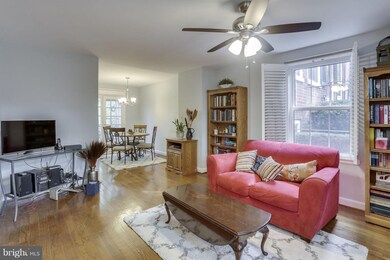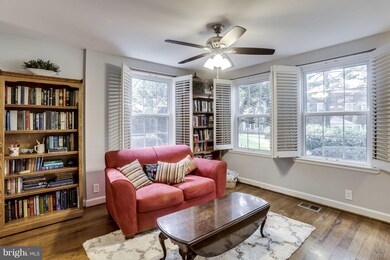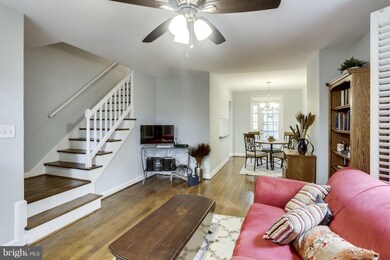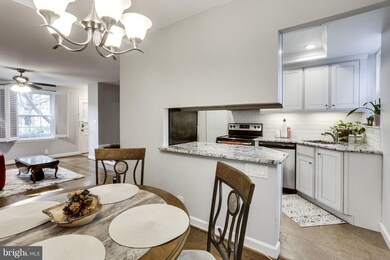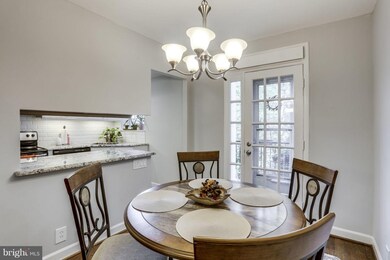
4817 28th St S Unit A Arlington, VA 22206
Fairlington NeighborhoodHighlights
- Fitness Center
- Transportation Service
- Open Floorplan
- Gunston Middle School Rated A-
- Gourmet Kitchen
- Traditional Architecture
About This Home
As of December 2018NICELY UPDATED 3 LEVEL TOWNHOUSE, FRESHLY PAINTED, UPDATED KITCHEN WITH WHITE CABINETS, GRANITE COUNTER TOPS,S/S APPLIANCES, HARDWOOD FLOORS MAIN AND UPPER LEVEL, UPDATED WINDOWS, NEW HOT WATER HEATER, UPDATED A/C, CUSTOM WINDOW SHUTTER BLINDS. PLENTY OF AMENITIES. DON'T MISS OUT ON THIS OPPORTUNITY.
Last Agent to Sell the Property
Samson Properties License #0225220302 Listed on: 09/05/2018

Townhouse Details
Home Type
- Townhome
Est. Annual Taxes
- $4,182
Year Built
- Built in 1944
HOA Fees
- $391 Monthly HOA Fees
Home Design
- Traditional Architecture
- Brick Exterior Construction
Interior Spaces
- Property has 3 Levels
- Open Floorplan
- Den
Kitchen
- Gourmet Kitchen
- Electric Oven or Range
- Microwave
- Dishwasher
Bedrooms and Bathrooms
- 2 Bedrooms
Laundry
- Dryer
- Washer
Finished Basement
- Connecting Stairway
- Basement with some natural light
Schools
- Abingdon Elementary School
- Gunston Middle School
- Wakefield High School
Utilities
- 90% Forced Air Heating and Cooling System
- Electric Water Heater
Listing and Financial Details
- Assessor Parcel Number 29-005-515
Community Details
Overview
- Association fees include trash, snow removal, road maintenance
- Fairlington Villages Community
- Fairlington Villages Subdivision
- The community has rules related to covenants, parking rules
Amenities
- Transportation Service
Recreation
- Tennis Courts
- Community Playground
- Fitness Center
- Community Pool
Ownership History
Purchase Details
Home Financials for this Owner
Home Financials are based on the most recent Mortgage that was taken out on this home.Purchase Details
Home Financials for this Owner
Home Financials are based on the most recent Mortgage that was taken out on this home.Similar Homes in the area
Home Values in the Area
Average Home Value in this Area
Purchase History
| Date | Type | Sale Price | Title Company |
|---|---|---|---|
| Warranty Deed | $435,000 | None Available | |
| Deed | $168,000 | -- |
Mortgage History
| Date | Status | Loan Amount | Loan Type |
|---|---|---|---|
| Open | $295,351 | VA | |
| Closed | $302,500 | VA | |
| Closed | $304,500 | New Conventional | |
| Previous Owner | $28,000 | Credit Line Revolving | |
| Previous Owner | $245,392 | New Conventional | |
| Previous Owner | $255,405 | New Conventional | |
| Previous Owner | $134,400 | No Value Available |
Property History
| Date | Event | Price | Change | Sq Ft Price |
|---|---|---|---|---|
| 08/23/2021 08/23/21 | Rented | $2,450 | -2.0% | -- |
| 08/21/2021 08/21/21 | Under Contract | -- | -- | -- |
| 08/18/2021 08/18/21 | For Rent | $2,500 | 0.0% | -- |
| 12/14/2018 12/14/18 | Sold | $435,000 | -1.9% | $315 / Sq Ft |
| 10/31/2018 10/31/18 | Pending | -- | -- | -- |
| 10/23/2018 10/23/18 | Price Changed | $443,500 | -1.4% | $321 / Sq Ft |
| 09/15/2018 09/15/18 | For Sale | $450,000 | 0.0% | $326 / Sq Ft |
| 09/06/2018 09/06/18 | Pending | -- | -- | -- |
| 09/05/2018 09/05/18 | For Sale | $450,000 | -- | $326 / Sq Ft |
Tax History Compared to Growth
Tax History
| Year | Tax Paid | Tax Assessment Tax Assessment Total Assessment is a certain percentage of the fair market value that is determined by local assessors to be the total taxable value of land and additions on the property. | Land | Improvement |
|---|---|---|---|---|
| 2024 | $5,340 | $516,900 | $53,500 | $463,400 |
| 2023 | $5,324 | $516,900 | $53,500 | $463,400 |
| 2022 | $5,233 | $508,100 | $53,500 | $454,600 |
| 2021 | $5,018 | $487,200 | $48,200 | $439,000 |
| 2020 | $4,678 | $455,900 | $48,200 | $407,700 |
| 2019 | $4,375 | $426,400 | $44,300 | $382,100 |
| 2018 | $4,182 | $415,700 | $44,300 | $371,400 |
| 2017 | $4,077 | $405,300 | $44,300 | $361,000 |
| 2016 | $3,983 | $401,900 | $44,300 | $357,600 |
| 2015 | $4,037 | $405,300 | $44,300 | $361,000 |
| 2014 | $4,037 | $405,300 | $44,300 | $361,000 |
Agents Affiliated with this Home
-
Jessica Stinnette

Seller's Agent in 2021
Jessica Stinnette
Chambers Theory, LLC
(703) 609-2323
2 Total Sales
-
Bobby Mahoney

Buyer's Agent in 2021
Bobby Mahoney
McEnearney Associates
(703) 298-1161
31 Total Sales
-
Tasos Sgardelis

Seller's Agent in 2018
Tasos Sgardelis
Samson Properties
(571) 238-1647
14 Total Sales
-
Sue and Allison Goodhart

Buyer's Agent in 2018
Sue and Allison Goodhart
Compass
(703) 362-3221
6 in this area
545 Total Sales
Map
Source: Bright MLS
MLS Number: 1002513290
APN: 29-005-515
- 2605 S Walter Reed Dr Unit A
- 4829 27th Rd S
- 2743 S Buchanan St
- 4854 28th St S Unit A
- 2432 S Culpeper St
- 2862 S Buchanan St Unit B2
- 4811 29th St S Unit B2
- 2858 S Abingdon St
- 2518 S Walter Reed Dr Unit B
- 4520 King St Unit 609
- 2865 S Abingdon St
- 4911 29th Rd S
- 2922 S Buchanan St Unit C1
- 2949 S Columbus St Unit A1
- 4904 29th Rd S Unit A2
- 4906 29th Rd S Unit B1
- 3210 S 28th St Unit 202
- 3210 S 28th St Unit 401
- 4801 30th St S Unit 2969
- 2923 S Woodstock St Unit D
