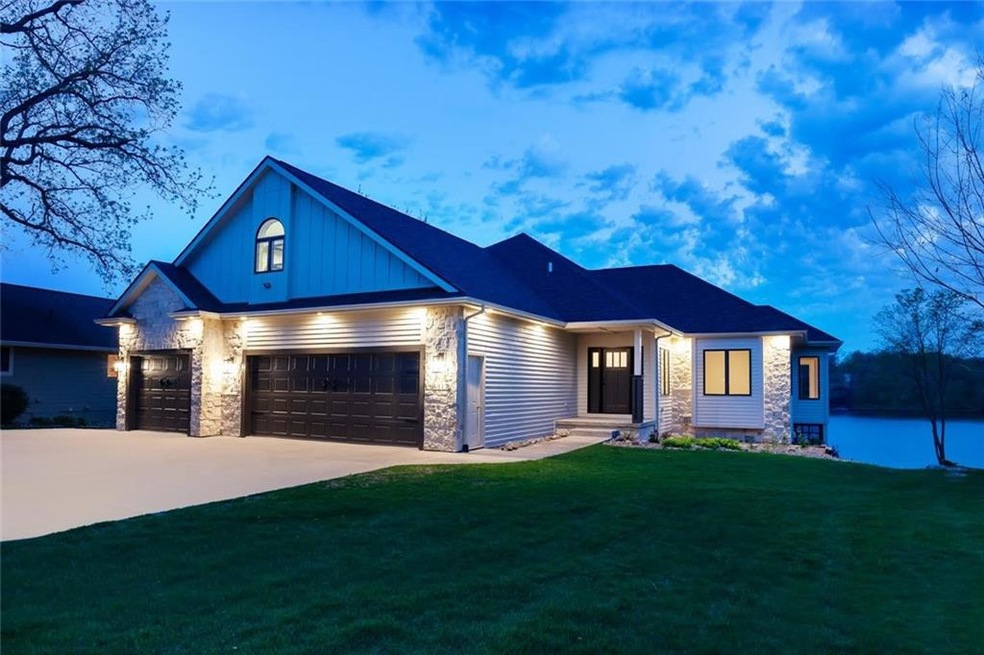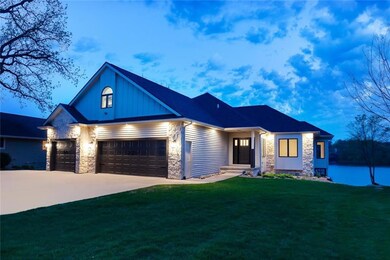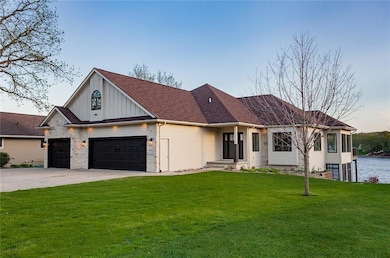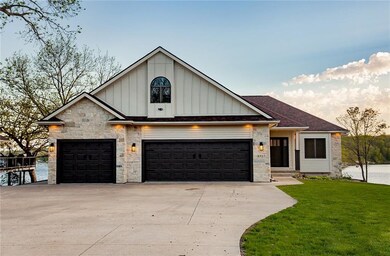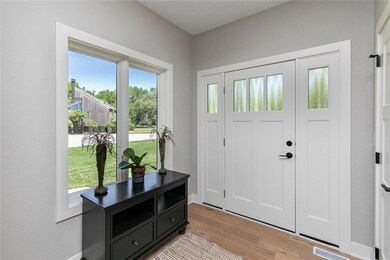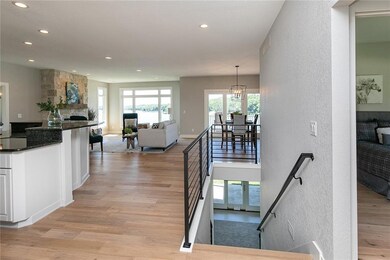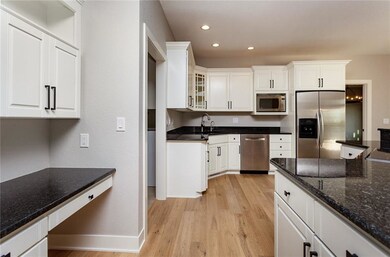
4817 Castle Point Panora, IA 50216
Estimated Value: $1,053,000 - $1,553,000
Highlights
- Golf Course Community
- Deck
- Wood Flooring
- Fitness Center
- Ranch Style House
- Main Floor Primary Bedroom
About This Home
As of September 2022Location, Location, Location, Grand Water Views of the Main Channel, Coveted Proximity to Golf Course & Just Remodeled. Upon entering you’ll be drawn to the wall of oversized windows with jaw dropping views of the lake. The sprawling yet flexible plan features over 4000 sq ft of living area. Lake views from every bedroom, 2 additional flex rooms - one would be perfect for an office, nursery or guest room & the other would be ideal for a kids bunk room, theater or exercise room. The tastefully appointed master suite has stunning lake views, fireplace, walk in closet and luxurious new bathroom. The crisp white kitchen is perfect for entertaining & overlooks the family room, dining room & 4 seasons room. New hardwood floors grace the main floor. The lower level features an additional family room, bedrooms, full bath, wet bar & screened porch. The garage features a staircase to a large loft, an extra deep bay & epoxy flooring. New Exterior Stone, Freshly Painted inside and out, Geothermal Unit, New flooring upstairs and down & so much more. Please see document featuring all updates & be sure to watch the video to experience all this home has to offer. If you are a discerning buyer that values location and grand water views, this home is for you.
Last Agent to Sell the Property
Lee Anne Howe
Birdie Real Estate Group Listed on: 06/09/2022
Home Details
Home Type
- Single Family
Est. Annual Taxes
- $10,152
Year Built
- Built in 1997
Lot Details
- 0.41 Acre Lot
- Lot Dimensions are 82.5x215
- Irregular Lot
- Property is zoned RR
HOA Fees
- $132 Monthly HOA Fees
Home Design
- Ranch Style House
- Traditional Architecture
- Asphalt Shingled Roof
- Wood Siding
- Stone Siding
Interior Spaces
- 2,006 Sq Ft Home
- Wet Bar
- 2 Fireplaces
- Electric Fireplace
- Mud Room
- Family Room Downstairs
- Dining Area
- Den
- Sun or Florida Room
- Screened Porch
- Home Gym
- Walk-Out Basement
Kitchen
- Eat-In Kitchen
- Stove
- Cooktop
- Microwave
- Dishwasher
Flooring
- Wood
- Carpet
- Tile
Bedrooms and Bathrooms
- 3 Bedrooms | 1 Primary Bedroom on Main
Laundry
- Laundry on main level
- Dryer
- Washer
Parking
- 3 Car Attached Garage
- Driveway
Outdoor Features
- Deck
- Patio
Utilities
- Geothermal Heating and Cooling
- Septic Tank
Listing and Financial Details
- Assessor Parcel Number 0001796400
Community Details
Overview
- Lake Panorama Association, Phone Number (641) 755-2301
- Built by Bill Priestly
Recreation
- Golf Course Community
- Community Playground
- Fitness Center
- Community Pool
- Putting Green
- Snow Removal
Additional Features
- Community Center
- Security Service
Ownership History
Purchase Details
Purchase Details
Home Financials for this Owner
Home Financials are based on the most recent Mortgage that was taken out on this home.Similar Homes in Panora, IA
Home Values in the Area
Average Home Value in this Area
Purchase History
| Date | Buyer | Sale Price | Title Company |
|---|---|---|---|
| Gail L Mcgaughy Revocable Trust | -- | None Listed On Document | |
| Mcgaughy Shayne | $1,275,000 | -- |
Property History
| Date | Event | Price | Change | Sq Ft Price |
|---|---|---|---|---|
| 09/21/2022 09/21/22 | Sold | $1,275,000 | -8.3% | $636 / Sq Ft |
| 09/06/2022 09/06/22 | Pending | -- | -- | -- |
| 08/07/2022 08/07/22 | Price Changed | $1,390,000 | -6.7% | $693 / Sq Ft |
| 07/09/2022 07/09/22 | Price Changed | $1,490,000 | -6.3% | $743 / Sq Ft |
| 06/09/2022 06/09/22 | For Sale | $1,590,000 | +47.9% | $793 / Sq Ft |
| 12/08/2021 12/08/21 | Sold | $1,075,000 | -10.0% | $494 / Sq Ft |
| 12/01/2021 12/01/21 | Pending | -- | -- | -- |
| 10/17/2021 10/17/21 | Price Changed | $1,195,000 | -4.4% | $549 / Sq Ft |
| 09/24/2021 09/24/21 | For Sale | $1,250,000 | -- | $574 / Sq Ft |
Tax History Compared to Growth
Tax History
| Year | Tax Paid | Tax Assessment Tax Assessment Total Assessment is a certain percentage of the fair market value that is determined by local assessors to be the total taxable value of land and additions on the property. | Land | Improvement |
|---|---|---|---|---|
| 2024 | $16,214 | $1,297,600 | $499,700 | $797,900 |
| 2023 | $13,058 | $1,297,600 | $499,700 | $797,900 |
| 2022 | $10,128 | $850,500 | $299,800 | $550,700 |
| 2021 | $10,128 | $681,500 | $284,800 | $396,700 |
| 2020 | $9,630 | $644,600 | $237,400 | $407,200 |
| 2019 | $9,128 | $0 | $0 | $0 |
| 2018 | $7,330 | $0 | $0 | $0 |
| 2017 | $7,072 | $0 | $0 | $0 |
| 2016 | $7,072 | $0 | $0 | $0 |
| 2015 | $6,700 | $466,992 | $0 | $0 |
| 2014 | $6,898 | $466,992 | $0 | $0 |
Agents Affiliated with this Home
-

Seller's Agent in 2022
Lee Anne Howe
Birdie Real Estate Group
(641) 757-1389
-
Kurt Schade

Buyer's Agent in 2022
Kurt Schade
RE/MAX
(515) 208-0757
15 in this area
100 Total Sales
-
Dave Wagler

Seller's Agent in 2021
Dave Wagler
Sunset Realty
(641) 757-1204
181 in this area
258 Total Sales
-
Laura Kemble

Seller Co-Listing Agent in 2021
Laura Kemble
Sunset Realty
(641) 757-0287
231 in this area
326 Total Sales
Map
Source: Des Moines Area Association of REALTORS®
MLS Number: 653737
APN: 0001796400
- 4715 Johnson Point
- 4790 Panorama Dr
- 4726 Panorama Dr
- 4702 Cornelius Rd
- 4730 Neff Ln
- 4838 Panorama Dr
- 4881 Panorama Dr
- 6650 Panorama Dr
- 6642 Panorama Dr
- 4709 Panorama Dr
- 4622 Canfield Dr
- 6814 Panorama Dr
- 4601 Panorama Dr
- 6202 Panorama Dr
- 4643 Panorama Dr
- 4818 Panorama Dr
- 4387 Panorama Dr
- 5042 Fairway Dr
- 4304 Hickory Point Unit LotWP001
- 4304 Hickory Point
- 4817 Castle Point
- 4819 Castle Point
- 4815 Castle Point
- 4821 Castle Point
- 4821 Castle Point
- 4821 Castle Point
- 4821 Castle Point
- 4823 Castle Point
- 4813 Castle Point
- 4822 Castle Point
- 4718 Johnson Point
- 4720 Johnson Point
- 4808 Castle Point
- 4719 Johnson Point
- 4714 Johnson Point
- 4817 Lean To Point
- 4717 Johnson Point
- 4819 Lean To Point
- 4713 Johnson Point
- 4711 Johnson Point
