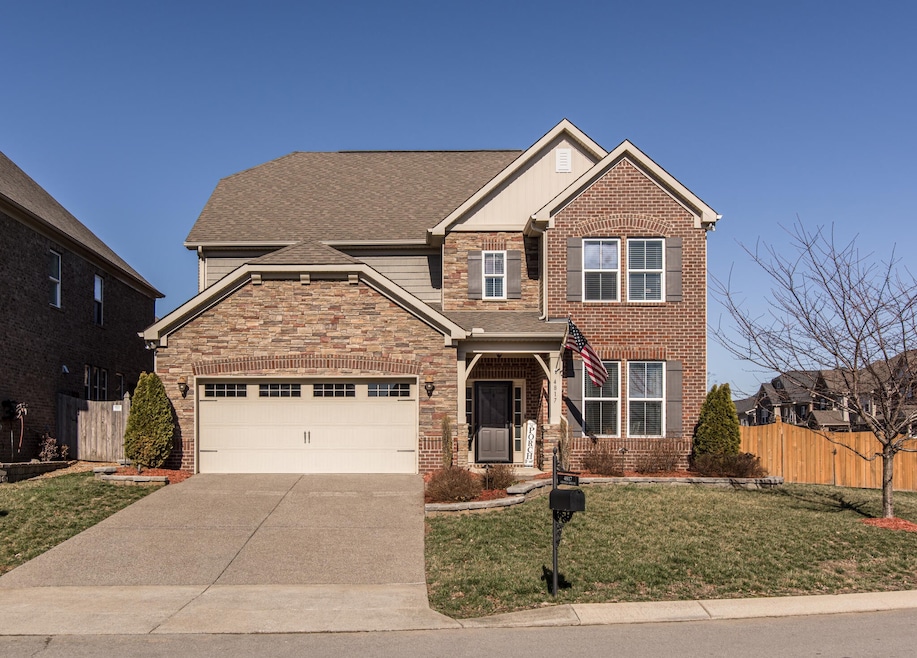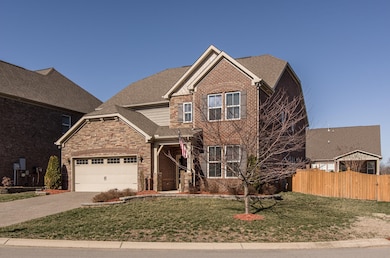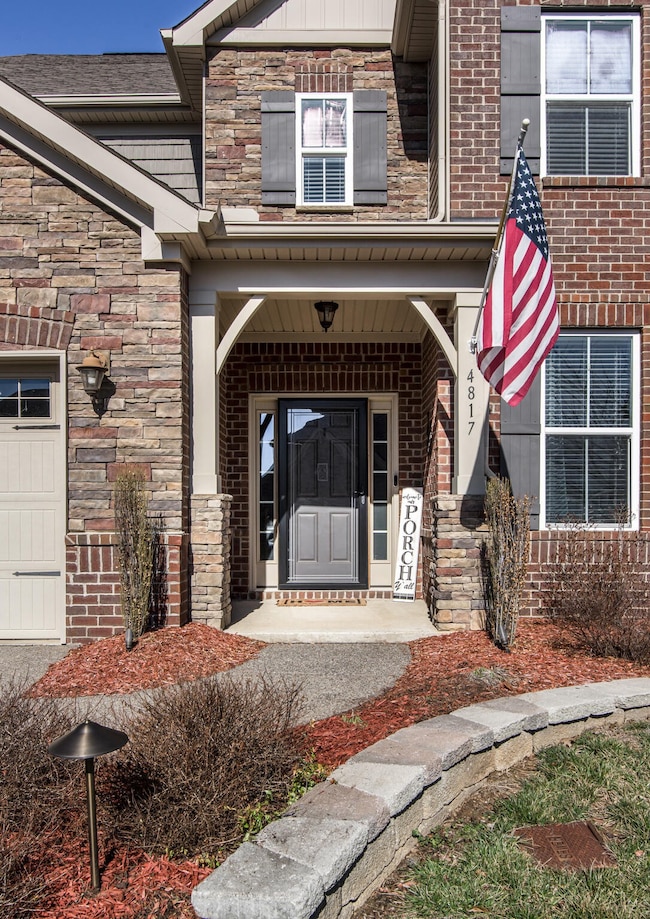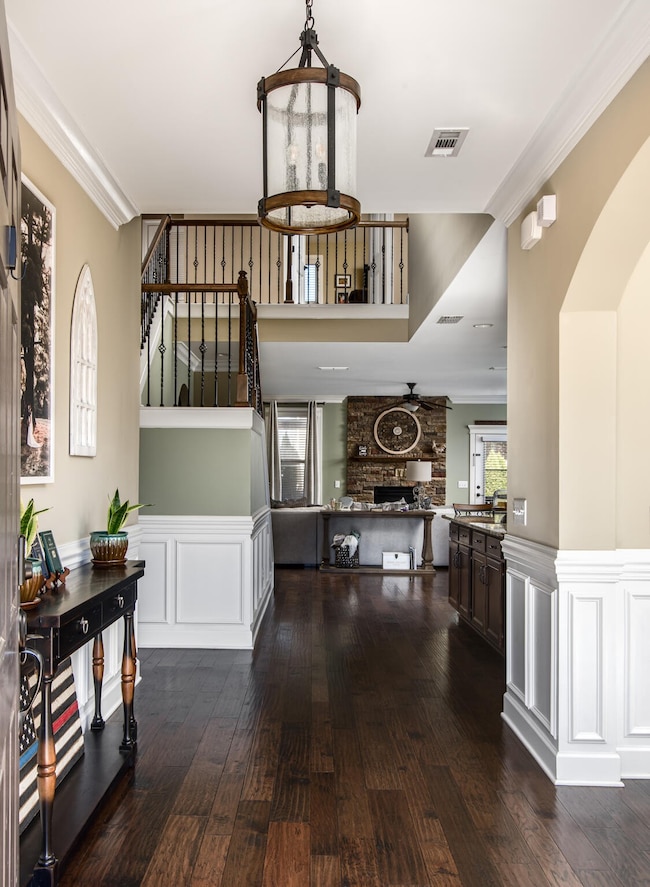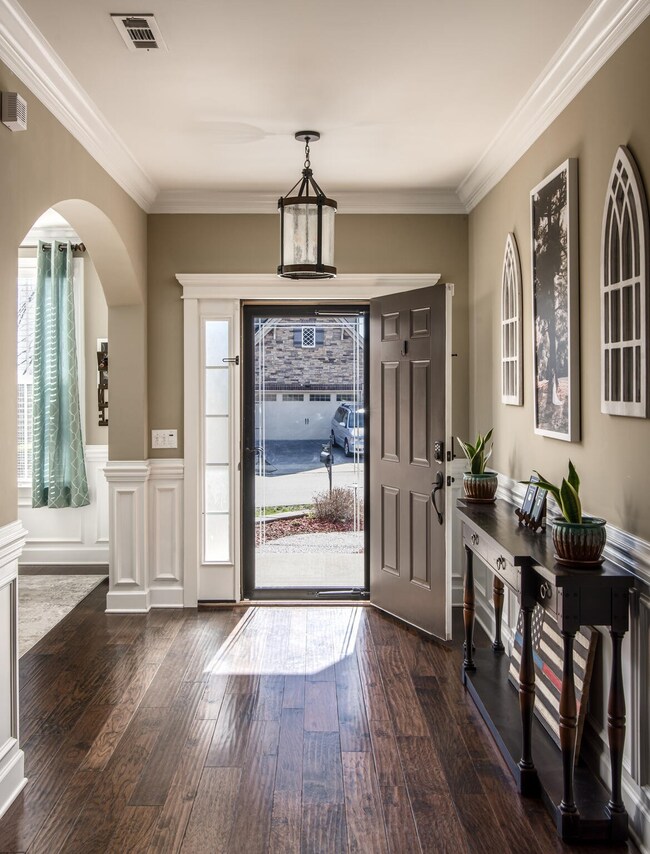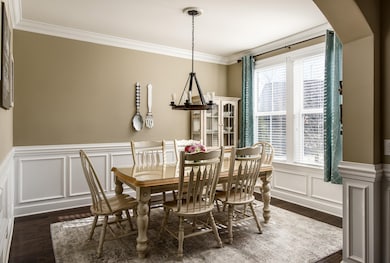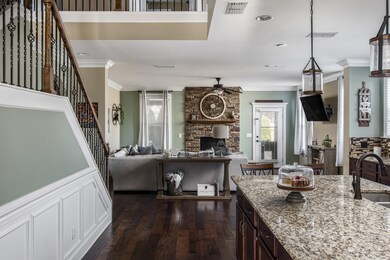4817 Genoa Dr Mt. Juliet, TN 37122
Estimated payment $4,135/month
Highlights
- Fitness Center
- Clubhouse
- Wood Flooring
- Stoner Creek Elementary School Rated A
- Traditional Architecture
- Separate Formal Living Room
About This Home
5 BEDS, A REC ROOM, AN OFFICE AND THE BEST OUTDOOR LIVING AROUND!!! If those are important to you, this house could be the perfect fit! The Primary Bedroom is 266 Square Feet! This can fit the largest bed & dressers and still have plenty of room. Modern open plan, fireplace, structure covered outdoor living finished in custom landscape pavers that lead to an amazing fire pit gathering area and it still leaves plenty of space in the fenced in back yard. Conveniently located near the heart of Mt. Juliet but easy access to Golden Bear Gateway for maximum convenience. Minutes to the music city star commuter train, a short walk to Mt. Juliet's paved greenways, walk to Mt. Juliet High School, and more.
Home Details
Home Type
- Single Family
Est. Annual Taxes
- $2,785
Year Built
- Built in 2015
Lot Details
- 8,712 Sq Ft Lot
- Back Yard Fenced
HOA Fees
- $75 Monthly HOA Fees
Parking
- 2 Car Attached Garage
Home Design
- Traditional Architecture
- Brick Exterior Construction
- Shingle Roof
Interior Spaces
- 3,850 Sq Ft Home
- Property has 2 Levels
- Ceiling Fan
- Gas Fireplace
- Separate Formal Living Room
- Interior Storage Closet
- Crawl Space
Kitchen
- Eat-In Kitchen
- Microwave
- Dishwasher
- Disposal
Flooring
- Wood
- Carpet
- Tile
Bedrooms and Bathrooms
- 5 Bedrooms | 1 Main Level Bedroom
- Walk-In Closet
Outdoor Features
- Covered Patio or Porch
- Outdoor Gas Grill
Schools
- Stoner Creek Elementary School
- West Wilson Middle School
- Mt Juliet High School
Utilities
- Central Heating and Cooling System
- Underground Utilities
Listing and Financial Details
- Assessor Parcel Number 054K D 01600 000
Community Details
Overview
- Association fees include ground maintenance
- Tuscan Gardens Subdivision
Amenities
- Clubhouse
Recreation
- Tennis Courts
- Community Playground
- Fitness Center
- Community Pool
Map
Home Values in the Area
Average Home Value in this Area
Tax History
| Year | Tax Paid | Tax Assessment Tax Assessment Total Assessment is a certain percentage of the fair market value that is determined by local assessors to be the total taxable value of land and additions on the property. | Land | Improvement |
|---|---|---|---|---|
| 2024 | $2,633 | $137,925 | $18,750 | $119,175 |
| 2022 | $2,633 | $137,925 | $18,750 | $119,175 |
| 2021 | $2,785 | $137,925 | $18,750 | $119,175 |
| 2020 | $2,869 | $137,925 | $18,750 | $119,175 |
| 2019 | $354 | $106,550 | $15,000 | $91,550 |
| 2018 | $2,826 | $105,250 | $15,000 | $90,250 |
| 2017 | $2,826 | $105,250 | $15,000 | $90,250 |
| 2016 | $2,826 | $105,250 | $15,000 | $90,250 |
| 2015 | $2,916 | $105,250 | $15,000 | $90,250 |
| 2014 | $273 | $9,868 | $0 | $0 |
Property History
| Date | Event | Price | List to Sale | Price per Sq Ft | Prior Sale |
|---|---|---|---|---|---|
| 02/02/2023 02/02/23 | For Sale | $724,900 | +40.1% | $188 / Sq Ft | |
| 01/10/2021 01/10/21 | Sold | $517,500 | 0.0% | $134 / Sq Ft | View Prior Sale |
| 11/22/2020 11/22/20 | Pending | -- | -- | -- | |
| 11/21/2020 11/21/20 | For Sale | $517,500 | -- | $134 / Sq Ft |
Purchase History
| Date | Type | Sale Price | Title Company |
|---|---|---|---|
| Warranty Deed | $675,000 | None Listed On Document | |
| Warranty Deed | $580,000 | Greater Nashville Title | |
| Warranty Deed | $517,500 | Bankers Title & Escrow Corp | |
| Warranty Deed | $353,132 | -- | |
| Warranty Deed | $2,500,000 | -- |
Mortgage History
| Date | Status | Loan Amount | Loan Type |
|---|---|---|---|
| Open | $472,500 | New Conventional | |
| Previous Owner | $435,000 | New Conventional | |
| Previous Owner | $465,750 | New Conventional |
Source: Realtracs
MLS Number: 2484676
APN: 054K-D-016.00
- 4706 Venito St
- 4840 Genoa Dr
- 4962 Napoli Dr
- 4973 Napoli Dr
- 4976 Napoli Dr
- 5198 Giardino Dr
- 2861 Meadow Glen
- 2881 Meadow Glen
- 5187 Giardino Dr
- 3014 Fieldstone Ct
- 620 Hollow Wood Trail
- 467 Tomlinson Pointe Dr
- 3 Silva Loop
- 842 Silva Loop
- 3016 Clyde Cir
- 1511 Saddle View
- 463 Tomlinson Pointe Dr
- 464 Tomlinson Pointe Dr
- 2 Silva Loop
- 834 Silva Loop
- 5187 Giardino Dr
- 2845 Meadow Glen
- 2856 Park Knoll Dr
- 2853 Park Knoll Dr
- 1304 Saddlehorn
- 5448 Pisano St
- 5448 Pisano St
- 7021 Park Knoll Dr
- 1017 Stonehollow Way
- 1807 Meadowglen Cir
- 6405 Lake Run Ct
- 1500 Saddle View
- 427 Parrish Hill
- 334 Park Glen Dr
- 219 Parrish Place
- 212 Parrish Place
- 620 Creekfront Dr
- 6000 Mountview Dr
- 104 Sunset Dr
- 191 Old Mount Juliet Rd
