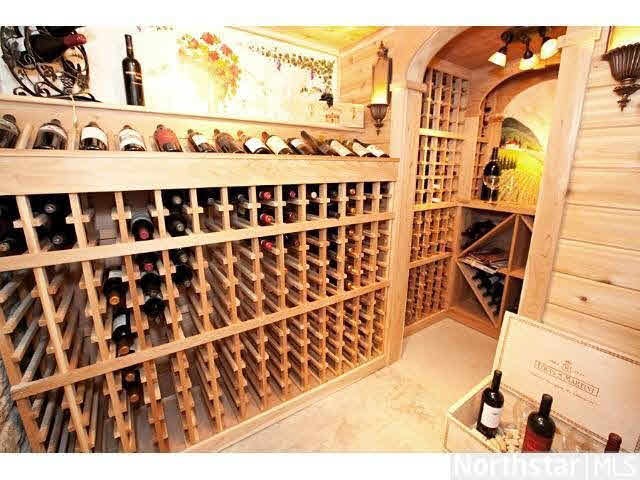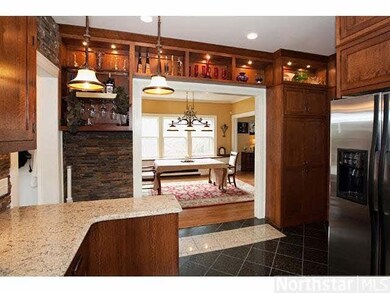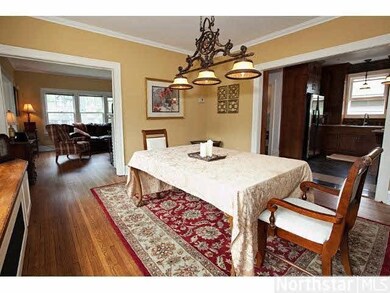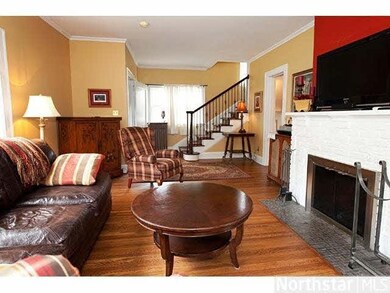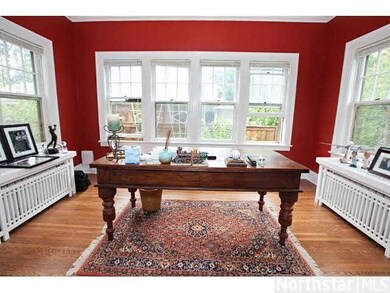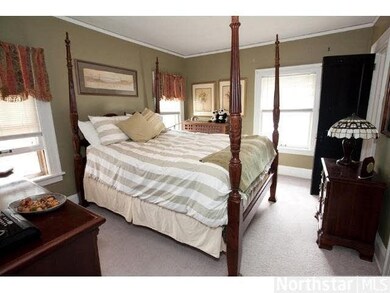
4817 Lyndale Ave S Minneapolis, MN 55419
Tangletown NeighborhoodEstimated Value: $751,000 - $862,000
Highlights
- Spa
- Deck
- Breakfast Area or Nook
- Burroughs Elementary School Rated A-
- Wood Flooring
- 4-minute walk to Fuller Park
About This Home
As of July 20132 Story, 4 bedrooms on one level. Open floor plan with hardwood floors. Remodeled Cambria kitchen. Newly finished basement w/custom wine cellar, large windows, fireplace, great home for entertaining.
Last Agent to Sell the Property
Kurt Evans
Coldwell Banker Burnet Listed on: 06/04/2013
Co-Listed By
Nicole Serie
Coldwell Banker Burnet
Last Buyer's Agent
Susan Melbye
Edina Realty, Inc.
Home Details
Home Type
- Single Family
Est. Annual Taxes
- $7,181
Year Built
- Built in 1921
Lot Details
- 6,098 Sq Ft Lot
- Lot Dimensions are 50.00 x 12
Home Design
- Brick Exterior Construction
- Asphalt Shingled Roof
- Stucco Exterior
Interior Spaces
- 2-Story Property
- Woodwork
- Ceiling Fan
- Gas Fireplace
- Dining Room
- Home Security System
Kitchen
- Breakfast Area or Nook
- Range
- Dishwasher
- Trash Compactor
Flooring
- Wood
- Tile
Bedrooms and Bathrooms
- 4 Bedrooms
- Walk Through Bedroom
- Bathroom on Main Level
- Bathtub With Separate Shower Stall
Laundry
- Dryer
- Washer
Finished Basement
- Basement Fills Entire Space Under The House
- Basement Window Egress
Parking
- 2 Car Detached Garage
- Shared Driveway
Outdoor Features
- Spa
- Balcony
- Deck
- Patio
Utilities
- Window Unit Cooling System
Listing and Financial Details
- Assessor Parcel Number 1502824230144
Ownership History
Purchase Details
Home Financials for this Owner
Home Financials are based on the most recent Mortgage that was taken out on this home.Purchase Details
Purchase Details
Purchase Details
Home Financials for this Owner
Home Financials are based on the most recent Mortgage that was taken out on this home.Purchase Details
Purchase Details
Similar Homes in Minneapolis, MN
Home Values in the Area
Average Home Value in this Area
Purchase History
| Date | Buyer | Sale Price | Title Company |
|---|---|---|---|
| Sellers Nathan R | $590,000 | Burnet Title | |
| Brant Erika Elizabeth | -- | Watermark Title Agency | |
| Brant Erika E | -- | Watermark Title Agency | |
| Brant Erika E | $495,000 | Burnet Title | |
| Curry Eric | $360,000 | -- | |
| Lekander Eric J | $158,000 | -- |
Mortgage History
| Date | Status | Borrower | Loan Amount |
|---|---|---|---|
| Open | Sellers Nathan R | $100,000 | |
| Open | Sellers Nathan Robert | $400,000 | |
| Closed | Sellers Nathan R | $472,000 | |
| Previous Owner | Brant Erika E | $396,000 | |
| Previous Owner | Curry Eric M | $343,829 | |
| Previous Owner | Corry Eric M | $95,000 |
Property History
| Date | Event | Price | Change | Sq Ft Price |
|---|---|---|---|---|
| 07/31/2013 07/31/13 | Sold | $495,000 | 0.0% | $169 / Sq Ft |
| 06/06/2013 06/06/13 | Pending | -- | -- | -- |
| 06/04/2013 06/04/13 | For Sale | $495,000 | -- | $169 / Sq Ft |
Tax History Compared to Growth
Tax History
| Year | Tax Paid | Tax Assessment Tax Assessment Total Assessment is a certain percentage of the fair market value that is determined by local assessors to be the total taxable value of land and additions on the property. | Land | Improvement |
|---|---|---|---|---|
| 2023 | $9,934 | $713,000 | $178,000 | $535,000 |
| 2022 | $8,968 | $673,000 | $169,000 | $504,000 |
| 2021 | $8,158 | $620,000 | $143,000 | $477,000 |
| 2020 | $9,748 | $590,000 | $129,700 | $460,300 |
| 2019 | $10,033 | $641,500 | $124,200 | $517,300 |
| 2018 | $8,657 | $641,500 | $124,200 | $517,300 |
| 2017 | $8,318 | $533,000 | $112,900 | $420,100 |
| 2016 | $7,586 | $477,000 | $112,900 | $364,100 |
| 2015 | $7,965 | $477,000 | $112,900 | $364,100 |
| 2014 | -- | $425,000 | $104,100 | $320,900 |
Agents Affiliated with this Home
-
K
Seller's Agent in 2013
Kurt Evans
Coldwell Banker Burnet
-
N
Seller Co-Listing Agent in 2013
Nicole Serie
Coldwell Banker Burnet
-
S
Buyer's Agent in 2013
Susan Melbye
Edina Realty, Inc.
Map
Source: REALTOR® Association of Southern Minnesota
MLS Number: 4490605
APN: 15-028-24-23-0144
- 4752 Lyndale Ave S
- 4733 Aldrich Ave S
- 4901 Bryant Ave S
- 4705 Lyndale Ave S
- 4933 Bryant Ave S
- 4708 Pleasant Ave
- 4943 Dupont Ave S
- 141 Rustic Lodge W
- 4817 Emerson Ave S
- 4753 Emerson Ave S
- 4553 Harriet Ave
- 4536 Grand Ave S
- 4638 Wentworth Ave
- 129 W 50th St
- 4515 Grand Ave S Unit 1
- 4448 Aldrich Ave S
- 4720 Nicollet Ave Unit 5
- 4454 Colfax Ave S
- 4853 Nicollet Ave
- 5028 Nicollet Ave
- 4817 Lyndale Ave S
- 4813 Lyndale Ave S
- 4821 Lyndale Ave S
- 4809 Lyndale Ave S
- 4825 Lyndale Ave S
- 4818 Garfield Ave
- 4820 Garfield Ave
- 4812 Garfield Ave
- 4805 Lyndale Ave S
- 4829 Lyndale Ave S
- 4824 Garfield Ave
- 4808 Garfield Ave
- 4828 Garfield Ave
- 4804 Garfield Ave
- 4801 Lyndale Ave S
- 4833 Lyndale Ave S
- 4820 Lyndale Ave S
- 4826 Lyndale Ave S
- 4800 Garfield Ave
- 4832 Garfield Ave
