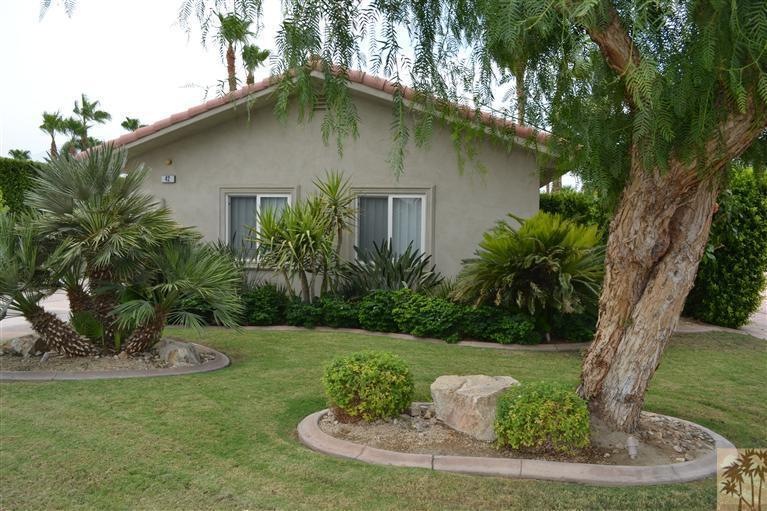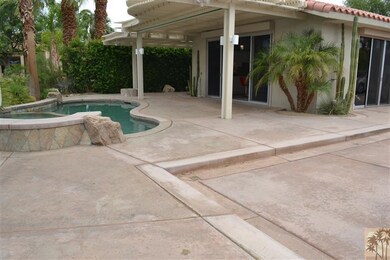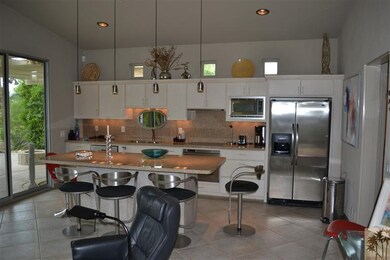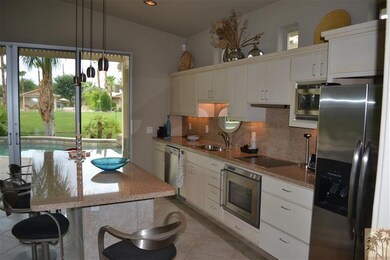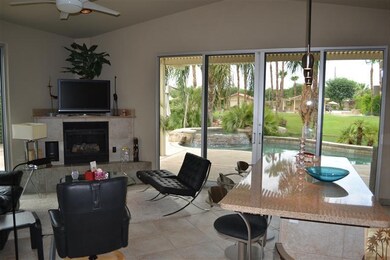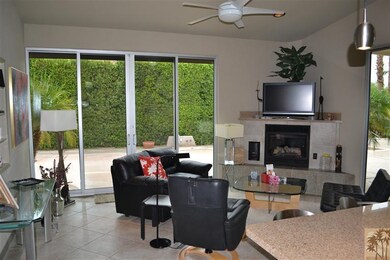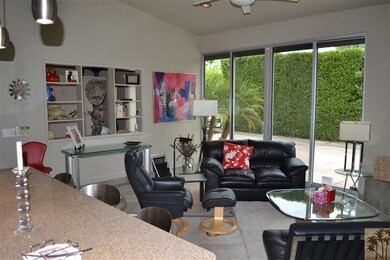
Estimated Value: $470,000 - $642,000
Highlights
- Fitness Center
- RV Parking in Community
- Gated Community
- Heated In Ground Pool
- Primary Bedroom Suite
- Lake View
About This Home
As of October 2013Great Hi End RV community with each lot have a private Villa and parking for the largest RV with full hook ups. Villa has Stainless Steel Gaggenau cook top and side open oven (this is cool) granite kitchen counter top with seating around the granite island. To the left of the fireplace is a view of a large water fall and water way plus the pool/spa and fire pit in the rear yard. Large Alamawood covered patio with hidro misters and electric drop down sun shades. Speaking of shades the patio windown all (3) have electric metal drop down security shades for when you are away for the summer.Large shower in the bath with glass block as a devider, bedroom doubles as a office if need be. Tromm washer/dryer along with deep soaking sink and tons of builtins in the garage with pre-prepted garage floor.
Last Agent to Sell the Property
David Whitson
Bennion Deville Homes License #00327289 Listed on: 07/12/2013
Co-Listed By
Earl Moser
Bennion Deville Homes License #01926709
Last Buyer's Agent
David Whitson
Bennion Deville Homes License #00327289
Home Details
Home Type
- Single Family
Est. Annual Taxes
- $6,774
Year Built
- Built in 2003
Lot Details
- 6,970 Sq Ft Lot
- South Facing Home
- Landscaped
- Sprinkler System
- Private Yard
HOA Fees
- $590 Monthly HOA Fees
Home Design
- Spanish Architecture
- Slab Foundation
- Tile Roof
- Concrete Roof
- Stucco Exterior
Interior Spaces
- 1,200 Sq Ft Home
- 1-Story Property
- Wired For Data
- Built-In Features
- Bar
- Ceiling Fan
- Fireplace Features Blower Fan
- Double Pane Windows
- Awning
- Sliding Doors
- Great Room with Fireplace
- Ceramic Tile Flooring
- Lake Views
Kitchen
- Breakfast Bar
- Dishwasher
- Kitchen Island
- Disposal
Bedrooms and Bathrooms
- Primary Bedroom Suite
- 1 Full Bathroom
- Shower Only in Secondary Bathroom
Laundry
- Laundry in Garage
- Dryer
- Washer
- 220 Volts In Laundry
Pool
- Heated In Ground Pool
- Heated Spa
- In Ground Spa
- Gunite Spa
- Gunite Pool
Outdoor Features
- Outdoor Grill
Location
- Ground Level
- Property is near a clubhouse
Utilities
- Forced Air Heating and Cooling System
- Property is located within a water district
- Tankless Water Heater
- Sewer in Street
- Cable TV Available
Listing and Financial Details
- Assessor Parcel Number 616380007
Community Details
Overview
- Association fees include clubhouse, security, cable TV
- Desert Shores Subdivision
- On-Site Maintenance
- RV Parking in Community
Amenities
- Community Barbecue Grill
- Clubhouse
- Banquet Facilities
- Billiard Room
- Card Room
Recreation
- Fitness Center
Security
- Controlled Access
- Gated Community
Ownership History
Purchase Details
Purchase Details
Purchase Details
Purchase Details
Purchase Details
Similar Homes in Indio, CA
Home Values in the Area
Average Home Value in this Area
Purchase History
| Date | Buyer | Sale Price | Title Company |
|---|---|---|---|
| Becky J Devries Living Trust | -- | -- | |
| Chirgwin Trust | $458,000 | Lawyers Title | |
| Janzen Lloyd Bradley | $260,000 | Fidelity National Title Ie | |
| Heuberger Peet | $390,000 | Fidelity National Title Co | |
| Pyle Jack | $50,000 | Fidelity National Title Co |
Property History
| Date | Event | Price | Change | Sq Ft Price |
|---|---|---|---|---|
| 10/17/2013 10/17/13 | Sold | $260,000 | -11.9% | $217 / Sq Ft |
| 08/12/2013 08/12/13 | Pending | -- | -- | -- |
| 07/12/2013 07/12/13 | For Sale | $295,000 | -- | $246 / Sq Ft |
Tax History Compared to Growth
Tax History
| Year | Tax Paid | Tax Assessment Tax Assessment Total Assessment is a certain percentage of the fair market value that is determined by local assessors to be the total taxable value of land and additions on the property. | Land | Improvement |
|---|---|---|---|---|
| 2023 | $6,774 | $470,000 | $175,000 | $295,000 |
| 2022 | $4,620 | $304,398 | $150,166 | $154,232 |
| 2021 | $4,512 | $298,430 | $147,222 | $151,208 |
| 2020 | $4,489 | $295,371 | $145,713 | $149,658 |
| 2019 | $4,399 | $289,580 | $142,856 | $146,724 |
| 2018 | $4,319 | $283,903 | $140,056 | $143,847 |
| 2017 | $4,314 | $278,337 | $137,310 | $141,027 |
| 2016 | $3,969 | $258,880 | $134,618 | $124,262 |
| 2015 | $3,761 | $254,994 | $132,597 | $122,397 |
| 2014 | $3,753 | $250,000 | $130,000 | $120,000 |
Agents Affiliated with this Home
-
D
Seller's Agent in 2013
David Whitson
Bennion Deville Homes
-
E
Seller Co-Listing Agent in 2013
Earl Moser
Bennion Deville Homes
Map
Source: California Desert Association of REALTORS®
MLS Number: 21478159
APN: 616-380-007
- 48622 Meandering Cloud St
- 48548 Meandering Cloud St
- 81145 Aurora Ave
- 48808 Meandering Cloud St
- 81107 Carefree Dr
- 81129 La Reina Cir
- 81175 Mariposa Cir
- 81129 Soaring Hawk Ct
- 48708 Renewal St
- 81059 Aurora Ave
- 81620 Avenue 49 Unit 8a
- 81620 Avenue 49 Unit 6a
- 81620 Avenue 49 Unit 10A
- 81620 Avenue 49 Unit 98a
- 81620 Avenue 49 Unit 117a
- 81620 Avenue 49 Unit 166B
- 81620 Avenue 49 Unit 1A
- 81107 Tranquility Dr
- 48681 Renewal St
- 48749 Renewal St
- 48170 Hjorth St Unit 53
- 48170 Hjorth St Unit 68
- 48170 Hjorth St Unit 133
- 48170 Hjorth St Unit 9
- 48170 Hjorth St Unit 124
- 48170 Hjorth St Unit 118
- 48170 Hjorth St Unit 79
- 48170 Hjorth St Unit 42
- 48170 Hjorth St
- 48170 Hjorth St Unit 121
- 48170 Hjorth St Unit 77
- 48170 Hjorth St Unit 31
- 48170 Hjorth St Unit 134
- 48170 Hjorth St Unit 91
- 48170 Hjorth St Unit 33
- 48170 Hjorth St Unit 26
- 48170 Hjorth St Unit 102
- 48170 Hjorth St Unit 44
- 48170 Hjorth St Unit 5
- 48170 Hjorth St Unit 47
