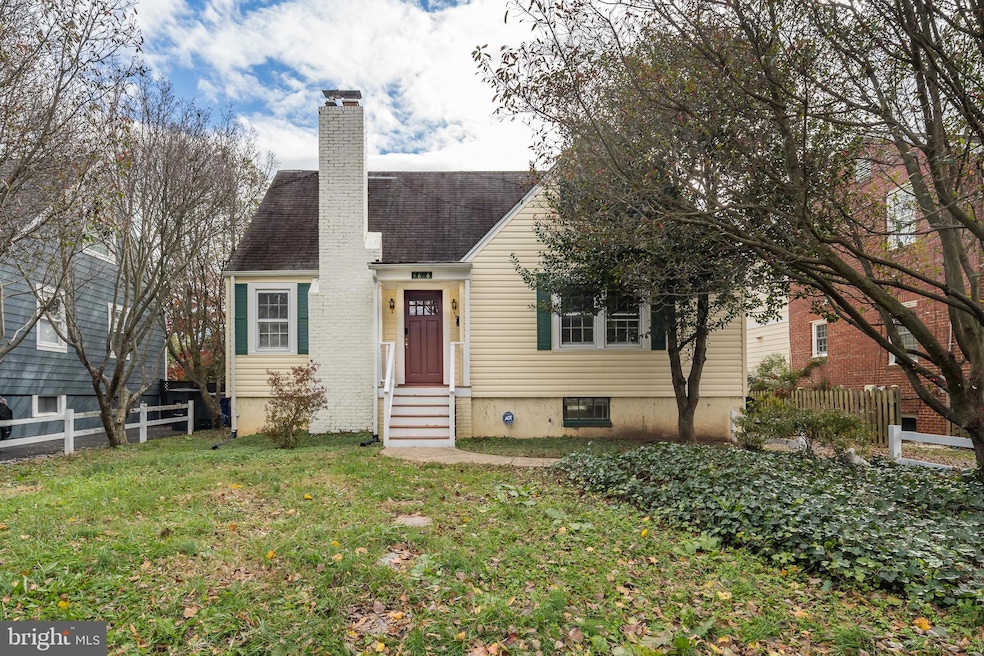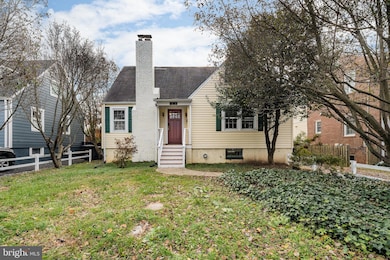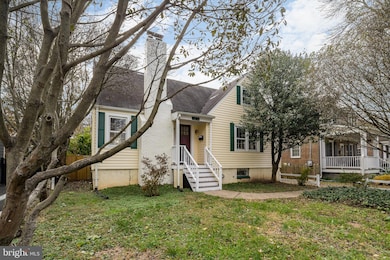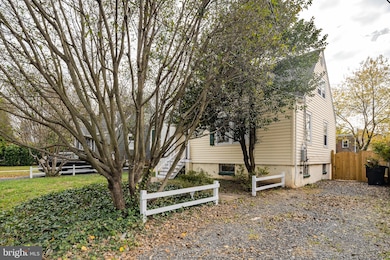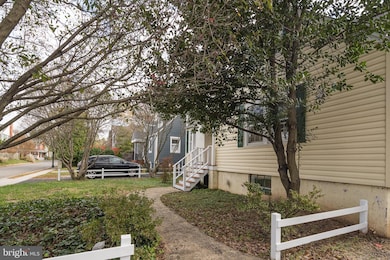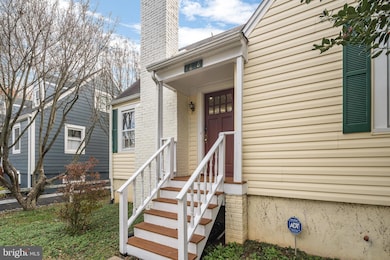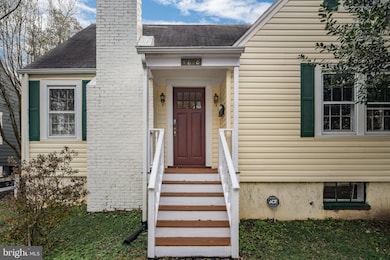4818 22nd Rd N Arlington, VA 22207
Old Dominion NeighborhoodHighlights
- Cape Cod Architecture
- Deck
- Wood Flooring
- Discovery Elementary School Rated A
- Traditional Floor Plan
- 4-minute walk to Langston Brown Community Center
About This Home
Cute and cozy Cape Cod in the heart of Arlington with loads of historical charm! Beautiful wood floors and a fireplace perfect for cozying up on those chilly evenings. Kitchen has gas range and lots of storage. Partially finished basement has bonus space for second living area, game or craft room or home school classroom. Large deck and backyard is great for play time or entertaining. Spacious bedrooms have ceiling fans and abundant closet space. Minutes to dining, shopping. Close to Hwy 66, Washington Memorial Pkwy. Pets ok; limit two; 50 lbs or less. *** Resident must choose between two resident benefit packages at time of application.
Home Details
Home Type
- Single Family
Est. Annual Taxes
- $9,432
Year Built
- Built in 1942
Lot Details
- 5,975 Sq Ft Lot
- Privacy Fence
- Wood Fence
- Property is zoned R-6
Home Design
- Cape Cod Architecture
- Slab Foundation
- Vinyl Siding
Interior Spaces
- Property has 3 Levels
- Traditional Floor Plan
- Ceiling Fan
- Screen For Fireplace
- Gas Fireplace
Kitchen
- Galley Kitchen
- Gas Oven or Range
- Microwave
- Dishwasher
- Disposal
Flooring
- Wood
- Carpet
- Ceramic Tile
Bedrooms and Bathrooms
Laundry
- Dryer
- Washer
Partially Finished Basement
- Rear Basement Entry
- Laundry in Basement
Parking
- Driveway
- Off-Street Parking
Outdoor Features
- Deck
Utilities
- Forced Air Heating and Cooling System
- Humidifier
- Natural Gas Water Heater
Listing and Financial Details
- Residential Lease
- Security Deposit $4,100
- Tenant pays for fireplace/flue cleaning, frozen waterpipe damage, lawn/tree/shrub care, light bulbs/filters/fuses/alarm care, pest control, snow removal, all utilities, trash removal
- The owner pays for management, association fees
- No Smoking Allowed
- 12-Month Min and 24-Month Max Lease Term
- Available 9/15/25
- $50 Application Fee
- $50 Repair Deductible
- Assessor Parcel Number 05-038-007
Community Details
Overview
- No Home Owners Association
- Lee Heights Subdivision
- Property Manager
Pet Policy
- Limit on the number of pets
- Pet Size Limit
- Breed Restrictions
Map
Source: Bright MLS
MLS Number: VAAR2060826
APN: 05-038-007
- 2320 N Buchanan St
- 2233 N Dinwiddie St
- 2227 N Albemarle St
- 4914 22nd St N
- 2142 N Dinwiddie St
- 5021 23rd Rd N
- 2042 N Abingdon St
- 4723 24th Rd N
- 4741 20th St N
- 4637 20th Rd N
- 2025 N Emerson St
- 0 N Emerson St
- 4705 25th St N
- 2222 N Emerson St
- 1829 N Dinwiddie St
- 2001 N George Mason Dr
- 4777 26th St N
- 4771 26th St N
- 5119 19th St N
- 2012 N George Mason Dr
- 4728 23rd St N
- 4914 22nd St N
- 2105 N Glebe Rd
- 2045 N Glebe Rd
- 1945 N Dinwiddie St
- 2508 N Glebe Rd
- 4605 22nd St N
- 1955 N Woodrow St
- 2001 N George Mason Dr
- 1713 N Cameron St
- 4400 Cherry Hill Rd
- 1708 N Cameron St
- 4350-4354 Lee Hwy
- 4390 Lorcom Ln Unit 210
- 4373 Cherry Hill Rd Unit 408
- 2011 N Upton St
- 4343 Cherry Hill Rd Unit 305
- 2400 N Greenbrier Ct
- 1612 N Buchanan St
- 4906 16th St N
