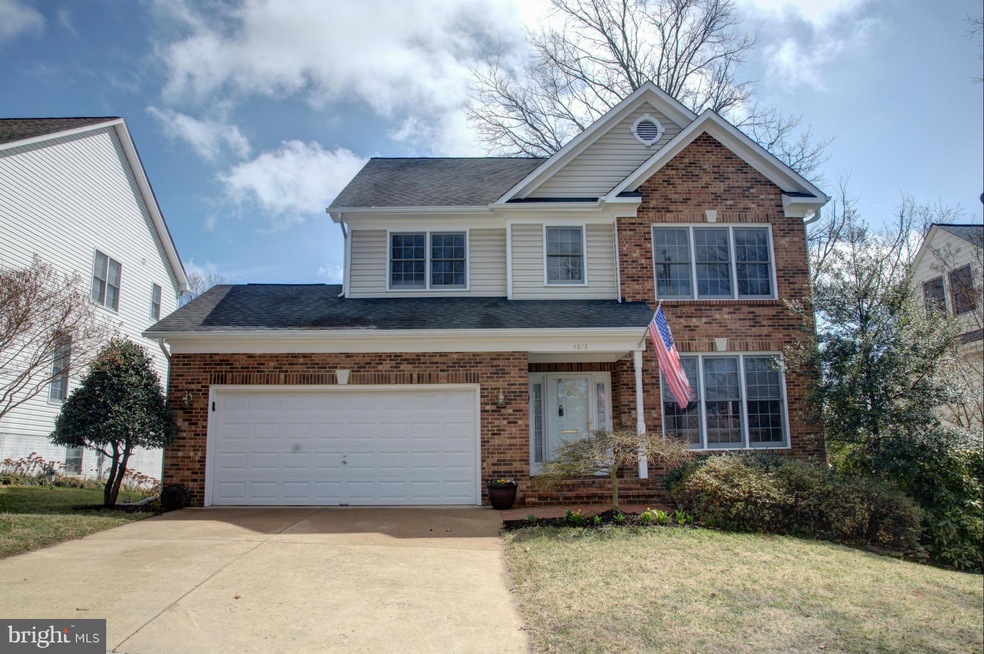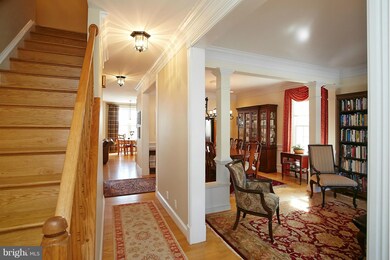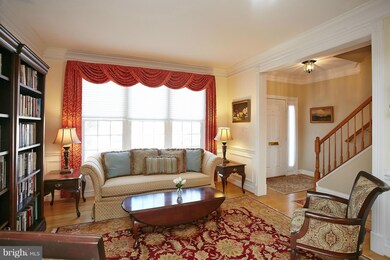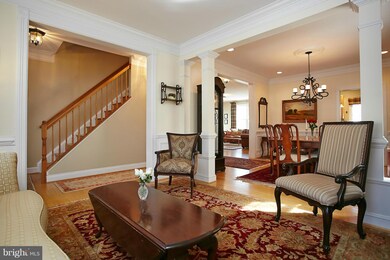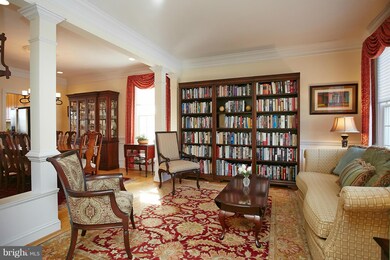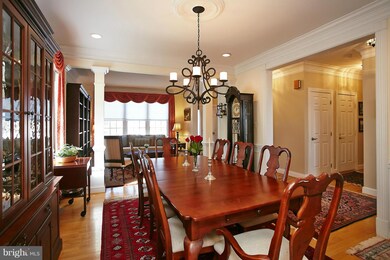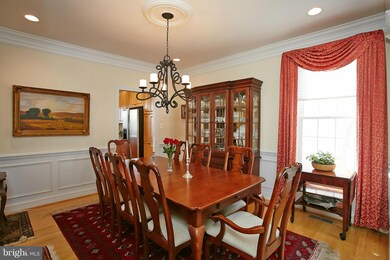
4818 9th St S Arlington, VA 22204
Barcroft NeighborhoodHighlights
- Eat-In Gourmet Kitchen
- Open Floorplan
- Wood Flooring
- Wakefield High School Rated A-
- Colonial Architecture
- Space For Rooms
About This Home
As of February 2017So much house for your dollar offers all you are looking for so close in! Sunny, upbeat living thruout with excellent flow for entertaining and everyday living! Hardwoods on main lvl! Gourmet, eat-in kitchen right next to spacious family rm with fireplace and deck access! Master suite with walkin closet, separate tub and shower in upbeat master bath! 4 bedrooms + laundry up! 30x37 lower lvl!
Last Agent to Sell the Property
Corcoran McEnearney License #0225003102 Listed on: 03/27/2015

Home Details
Home Type
- Single Family
Est. Annual Taxes
- $7,613
Year Built
- Built in 1999
Lot Details
- 6,000 Sq Ft Lot
- Partially Fenced Property
- Property is in very good condition
- Property is zoned R-6
Parking
- 2 Car Attached Garage
- Garage Door Opener
- Driveway
- On-Street Parking
- Off-Street Parking
Home Design
- Colonial Architecture
- Brick Front
Interior Spaces
- Property has 3 Levels
- Open Floorplan
- Central Vacuum
- Chair Railings
- Crown Molding
- Wainscoting
- Ceiling height of 9 feet or more
- Ceiling Fan
- Recessed Lighting
- Fireplace With Glass Doors
- Screen For Fireplace
- Fireplace Mantel
- Gas Fireplace
- Double Pane Windows
- Window Treatments
- Window Screens
- Entrance Foyer
- Family Room Off Kitchen
- Living Room
- Dining Room
- Wood Flooring
Kitchen
- Eat-In Gourmet Kitchen
- Built-In Self-Cleaning Double Oven
- Gas Oven or Range
- Down Draft Cooktop
- Microwave
- Ice Maker
- Dishwasher
- Kitchen Island
- Upgraded Countertops
- Disposal
Bedrooms and Bathrooms
- 4 Bedrooms
- En-Suite Primary Bedroom
- En-Suite Bathroom
- 2.5 Bathrooms
Laundry
- Laundry Room
- Front Loading Dryer
- Front Loading Washer
Basement
- Heated Basement
- Walk-Up Access
- Connecting Stairway
- Rear Basement Entry
- Sump Pump
- Shelving
- Space For Rooms
- Basement Windows
Home Security
- Surveillance System
- Motion Detectors
- Storm Doors
- Fire and Smoke Detector
Schools
- Barcroft Elementary School
- Kenmore Middle School
- Wakefield High School
Utilities
- Forced Air Heating and Cooling System
- Vented Exhaust Fan
- Programmable Thermostat
- Water Dispenser
- Natural Gas Water Heater
- Cable TV Available
Community Details
- No Home Owners Association
- Built by OLD DOMINION CLASSIC HOMES
- Barcroft Subdivision, Center Hall Colonial Floorplan
Listing and Financial Details
- Tax Lot 1
- Assessor Parcel Number 23-006-312
Ownership History
Purchase Details
Home Financials for this Owner
Home Financials are based on the most recent Mortgage that was taken out on this home.Purchase Details
Home Financials for this Owner
Home Financials are based on the most recent Mortgage that was taken out on this home.Similar Homes in the area
Home Values in the Area
Average Home Value in this Area
Purchase History
| Date | Type | Sale Price | Title Company |
|---|---|---|---|
| Warranty Deed | $885,000 | Stewart Title & Escrow Inc | |
| Warranty Deed | $725,000 | -- |
Mortgage History
| Date | Status | Loan Amount | Loan Type |
|---|---|---|---|
| Open | $389,681 | New Conventional | |
| Closed | $531,000 | New Conventional | |
| Previous Owner | $625,500 | New Conventional | |
| Previous Owner | $137,615 | Credit Line Revolving | |
| Previous Owner | $537,000 | New Conventional | |
| Previous Owner | $580,000 | New Conventional |
Property History
| Date | Event | Price | Change | Sq Ft Price |
|---|---|---|---|---|
| 02/27/2017 02/27/17 | Sold | $885,000 | -1.1% | $367 / Sq Ft |
| 02/02/2017 02/02/17 | Pending | -- | -- | -- |
| 01/24/2017 01/24/17 | For Sale | $895,000 | +5.5% | $371 / Sq Ft |
| 06/12/2015 06/12/15 | Sold | $848,000 | -0.1% | $351 / Sq Ft |
| 04/17/2015 04/17/15 | Pending | -- | -- | -- |
| 03/27/2015 03/27/15 | For Sale | $849,000 | -- | $352 / Sq Ft |
Tax History Compared to Growth
Tax History
| Year | Tax Paid | Tax Assessment Tax Assessment Total Assessment is a certain percentage of the fair market value that is determined by local assessors to be the total taxable value of land and additions on the property. | Land | Improvement |
|---|---|---|---|---|
| 2025 | $11,214 | $1,085,600 | $631,900 | $453,700 |
| 2024 | $11,035 | $1,068,200 | $626,900 | $441,300 |
| 2023 | $10,627 | $1,031,700 | $621,900 | $409,800 |
| 2022 | $10,136 | $984,100 | $581,900 | $402,200 |
| 2021 | $10,011 | $971,900 | $563,500 | $408,400 |
| 2020 | $9,582 | $933,900 | $509,600 | $424,300 |
| 2019 | $9,519 | $927,800 | $465,500 | $462,300 |
| 2018 | $8,788 | $873,600 | $450,800 | $422,800 |
| 2017 | $8,444 | $839,400 | $416,500 | $422,900 |
| 2016 | $8,276 | $835,100 | $406,700 | $428,400 |
| 2015 | $8,381 | $841,500 | $392,000 | $449,500 |
| 2014 | $7,613 | $764,400 | $372,400 | $392,000 |
Agents Affiliated with this Home
-
Warren Kluth

Seller's Agent in 2017
Warren Kluth
Long & Foster
(703) 244-1111
64 Total Sales
-
Brian Siebel

Buyer's Agent in 2017
Brian Siebel
Compass
(703) 851-0979
62 Total Sales
-
Lynn Hoover

Seller's Agent in 2015
Lynn Hoover
McEnearney Associates
(703) 517-3570
2 in this area
25 Total Sales
Map
Source: Bright MLS
MLS Number: 1001598713
APN: 23-006-312
- 989 S Buchanan St Unit 320
- 989 S Buchanan St Unit 220
- 989 S Buchanan St Unit 311
- 4709 7th St S
- 4318 9th St S
- 4600 S Four Mile Run Dr Unit 421
- 4600 S Four Mile Run Dr Unit 1203
- 4600 S Four Mile Run Dr Unit 629
- 4600 S Four Mile Run Dr Unit 139
- 4600 S Four Mile Run Dr Unit 718
- 4600 S Four Mile Run Dr Unit 911
- 507 S Wakefield St
- 4241 Columbia Pike Unit 305
- 4500 S Four Mile Run Dr Unit 623
- 4500 S Four Mile Run Dr Unit 732
- 4500 S Four Mile Run Dr Unit 1218
- 4500 S Four Mile Run Dr Unit 304
- 4500 S Four Mile Run Dr Unit 426
- 4500 S Four Mile Run Dr Unit 807
- 4500 S Four Mile Run Dr Unit 816
