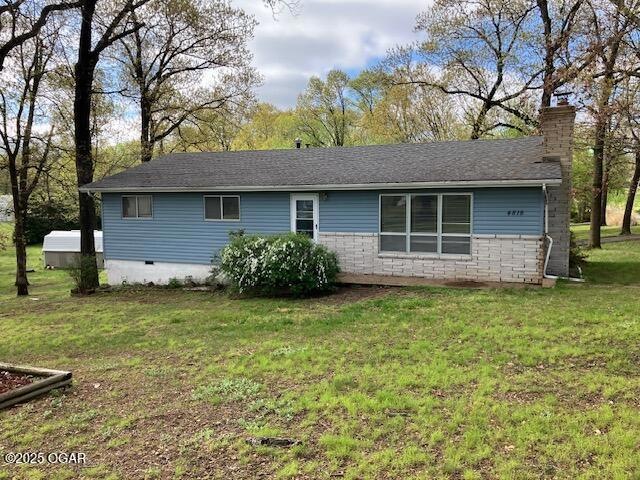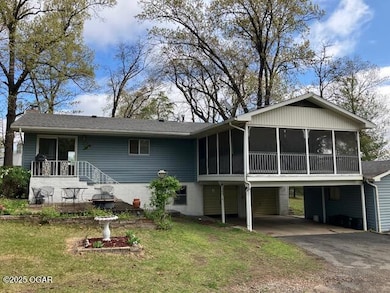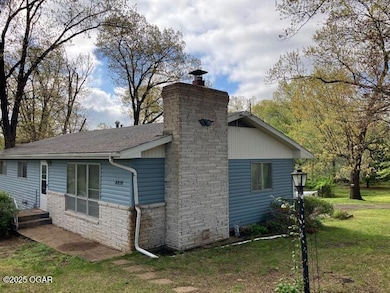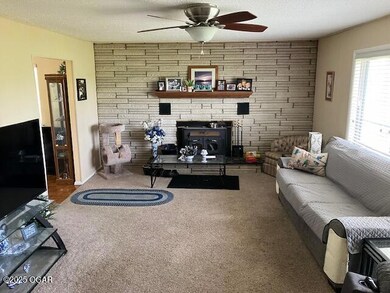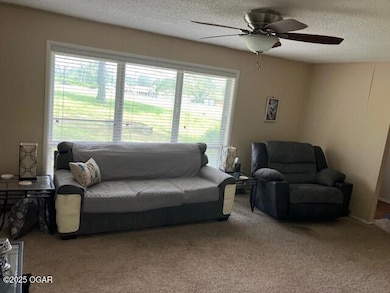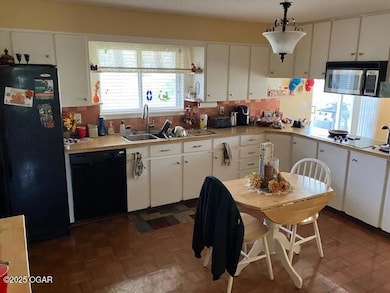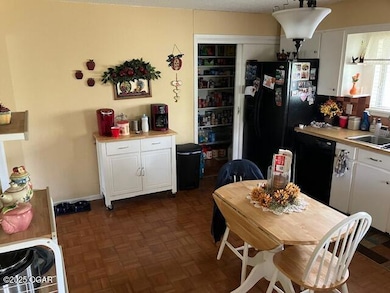
$250,000
- 3 Beds
- 3 Baths
- 1,644 Sq Ft
- 1411 S Marwalk Dr
- Joplin, MO
This charming two bedroom, two bathroom home, with an attached 1 bedroom studio apartment. Imagine a cozy evening spent by the double sided fireplace that perfectly connects the kitchen and the living room creating a warm and inviting atmosphere throughout the heart of this home. This unique feature not only enhances the aesthetic appeal but also provides the perfect spot for gatherings with
Christina Low PRO 100 Inc., REALTORS
