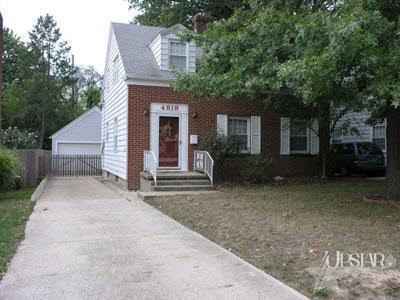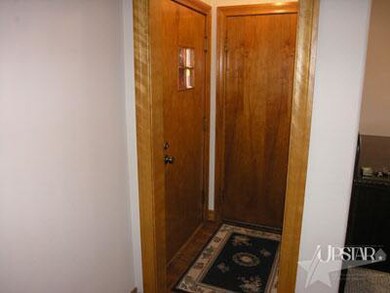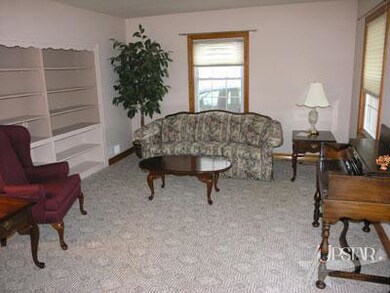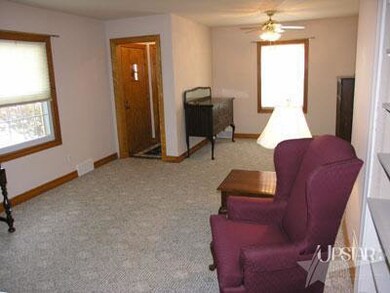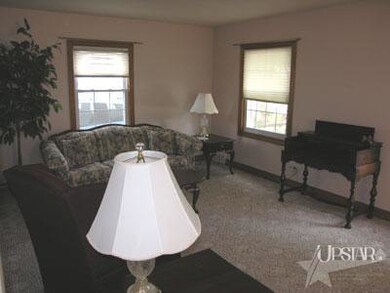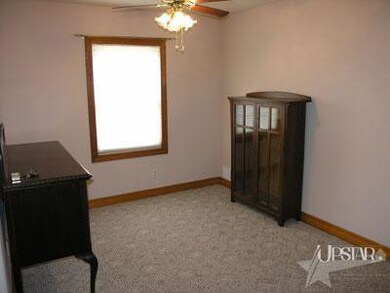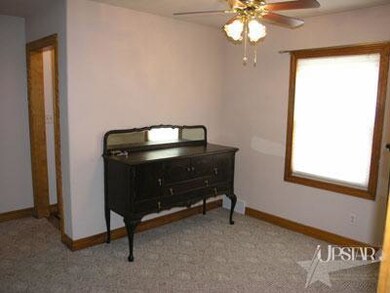
4818 Tacoma Ave Fort Wayne, IN 46807
Woodhurst NeighborhoodHighlights
- 2 Car Detached Garage
- Forced Air Heating and Cooling System
- Level Lot
- Patio
- Ceiling Fan
About This Home
As of September 2024On the Boulevard of Tacoma sits this quality built Worthman cape cod, with an abundance of storage and built-ins throughout. Beautiful hardwood floors and staircase. Newer Anderson windows throughout. New central air unit-2010, new water heater-2008, furnace replaced-2001. Sunny kitchen with 2 windows, white cabinets & appliances to remain including smooth-top range, dishwasher & refrigerator. Half bath on main level. 2 generous sized bedrooms up with 3 closets in each room. 1 bedroom on main level. All bedrooms have hardwood. Full bath features tub, separate shower & new exhaust fan with heat. Large finished rec room in basement with newer carpet. Covered back porch with ceiling fan. New front sidewalks & curb. Concrete driveway & 2 car garage with overhead door and opener. Laundry chute, whole house fan & new storm doors front & back.
Last Buyer's Agent
Reta Todd
North Eastern Group Realty
Home Details
Home Type
- Single Family
Est. Annual Taxes
- $421
Year Built
- Built in 1950
Lot Details
- Lot Dimensions are 43x115
- Level Lot
HOA Fees
- $3 Monthly HOA Fees
Parking
- 2 Car Detached Garage
- Garage Door Opener
- Off-Street Parking
Home Design
- Brick Exterior Construction
Interior Spaces
- 2-Story Property
- Ceiling Fan
- Basement Fills Entire Space Under The House
- Oven or Range
- Electric Dryer Hookup
Bedrooms and Bathrooms
- 3 Bedrooms
Schools
- Harrison Hill Elementary School
- Miami Middle School
- South Side High School
Utilities
- Forced Air Heating and Cooling System
- Heating System Uses Gas
Additional Features
- Patio
- Suburban Location
Community Details
- Southwood Park Subdivision
Listing and Financial Details
- Assessor Parcel Number 021223164011000074
Ownership History
Purchase Details
Home Financials for this Owner
Home Financials are based on the most recent Mortgage that was taken out on this home.Purchase Details
Home Financials for this Owner
Home Financials are based on the most recent Mortgage that was taken out on this home.Purchase Details
Home Financials for this Owner
Home Financials are based on the most recent Mortgage that was taken out on this home.Purchase Details
Home Financials for this Owner
Home Financials are based on the most recent Mortgage that was taken out on this home.Purchase Details
Home Financials for this Owner
Home Financials are based on the most recent Mortgage that was taken out on this home.Similar Homes in Fort Wayne, IN
Home Values in the Area
Average Home Value in this Area
Purchase History
| Date | Type | Sale Price | Title Company |
|---|---|---|---|
| Warranty Deed | $221,000 | Centurion Land Title | |
| Warranty Deed | -- | None Available | |
| Warranty Deed | -- | Metropolitan Title Of In Llc | |
| Warranty Deed | -- | Dreibelbiss Title Company | |
| Warranty Deed | -- | Lawyers Title |
Mortgage History
| Date | Status | Loan Amount | Loan Type |
|---|---|---|---|
| Open | $209,950 | New Conventional | |
| Previous Owner | $101,035 | FHA | |
| Previous Owner | $87,718 | FHA | |
| Previous Owner | $75,000 | Unknown | |
| Previous Owner | $69,000 | Purchase Money Mortgage | |
| Previous Owner | $28,000 | Unknown |
Property History
| Date | Event | Price | Change | Sq Ft Price |
|---|---|---|---|---|
| 09/20/2024 09/20/24 | Sold | $221,000 | 0.0% | $155 / Sq Ft |
| 08/26/2024 08/26/24 | Price Changed | $221,000 | +2.8% | $155 / Sq Ft |
| 08/02/2024 08/02/24 | For Sale | $215,000 | +65.4% | $151 / Sq Ft |
| 05/27/2020 05/27/20 | Sold | $130,000 | -1.9% | $111 / Sq Ft |
| 05/14/2020 05/14/20 | Pending | -- | -- | -- |
| 05/13/2020 05/13/20 | For Sale | $132,500 | +28.8% | $113 / Sq Ft |
| 04/05/2016 04/05/16 | Sold | $102,900 | 0.0% | $55 / Sq Ft |
| 03/04/2016 03/04/16 | Pending | -- | -- | -- |
| 03/02/2016 03/02/16 | For Sale | $102,900 | +14.3% | $55 / Sq Ft |
| 02/24/2012 02/24/12 | Sold | $90,000 | -5.3% | $48 / Sq Ft |
| 01/16/2012 01/16/12 | Pending | -- | -- | -- |
| 09/15/2011 09/15/11 | For Sale | $94,988 | -- | $51 / Sq Ft |
Tax History Compared to Growth
Tax History
| Year | Tax Paid | Tax Assessment Tax Assessment Total Assessment is a certain percentage of the fair market value that is determined by local assessors to be the total taxable value of land and additions on the property. | Land | Improvement |
|---|---|---|---|---|
| 2024 | $4,206 | $150,000 | $27,000 | $123,000 |
| 2022 | $3,115 | $138,600 | $27,000 | $111,600 |
| 2021 | $2,945 | $131,500 | $17,400 | $114,100 |
| 2020 | $1,266 | $118,200 | $17,400 | $100,800 |
| 2019 | $1,194 | $112,200 | $17,400 | $94,800 |
| 2018 | $1,018 | $101,600 | $17,400 | $84,200 |
| 2017 | $732 | $85,600 | $17,400 | $68,200 |
| 2016 | $681 | $82,900 | $17,400 | $65,500 |
| 2014 | $552 | $77,000 | $17,400 | $59,600 |
| 2013 | $554 | $77,700 | $17,400 | $60,300 |
Agents Affiliated with this Home
-
Ian Barnhart

Seller's Agent in 2024
Ian Barnhart
Coldwell Banker Real Estate Gr
(260) 760-1480
1 in this area
195 Total Sales
-
Timothy Dinius
T
Buyer's Agent in 2024
Timothy Dinius
CENTURY 21 Bradley Realty, Inc
(260) 413-6338
1 in this area
47 Total Sales
-
Laura 'Special K Kinner

Seller's Agent in 2020
Laura 'Special K Kinner
RE/MAX
(260) 490-1590
1 in this area
72 Total Sales
-
Tony Didier

Buyer's Agent in 2020
Tony Didier
Coldwell Banker Real Estate Group
(260) 415-5351
51 Total Sales
-
R
Seller's Agent in 2016
Reta Todd
North Eastern Group Realty
-
Cindy Burkhart

Seller's Agent in 2012
Cindy Burkhart
North Eastern Group Realty
(260) 750-7042
107 Total Sales
Map
Source: Indiana Regional MLS
MLS Number: 201110476
APN: 02-12-23-164-011.000-074
- 601 W Pettit Ave
- 5004 Woodhurst Blvd
- 901 Prange Dr
- 2318 Fairfield Ave
- 801 Pasadena Dr
- 820 Pasadena Dr
- 1027 Pasadena Dr
- 1002 Pasadena Dr
- 444 W Fairfax Ave
- 4321 Arlington Ave
- 4215 Drury Ln
- 4230 Tacoma Ave
- 5109 Hoagland Ave
- 401 W Fairfax Ave
- S of 5008 Mc Clellan St
- 4215 Tacoma Ave
- 5530 Winchester Rd
- 4112 Arlington Ave
- 5659 S Wayne Ave
- 1150 Lexington Ave
