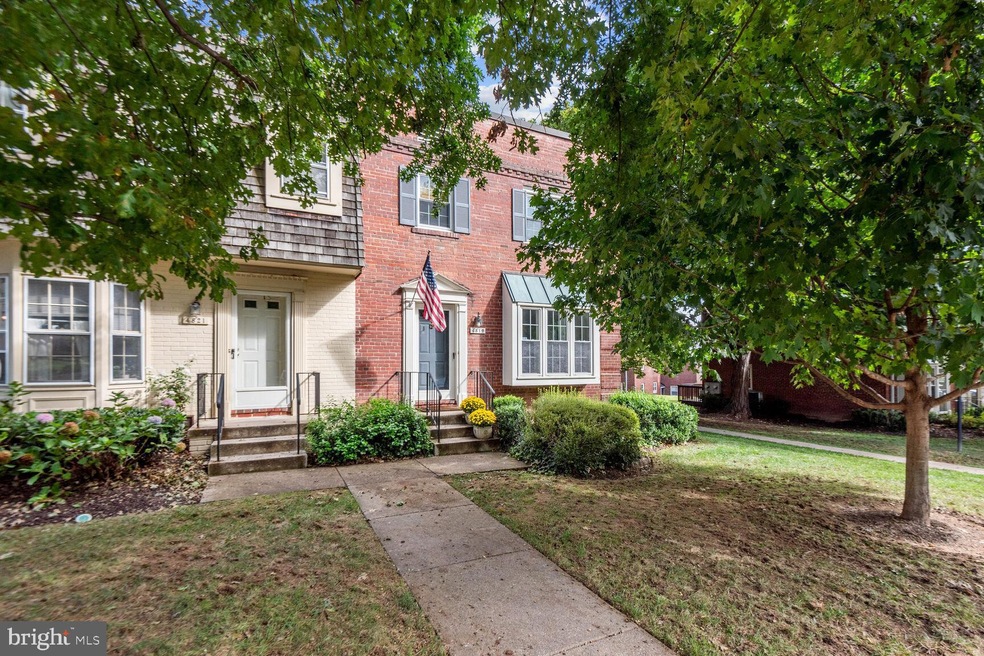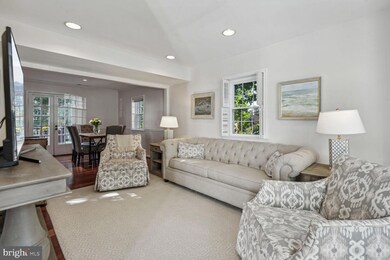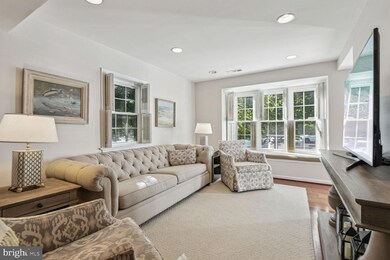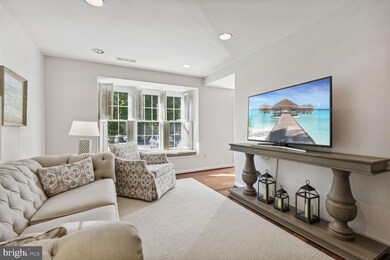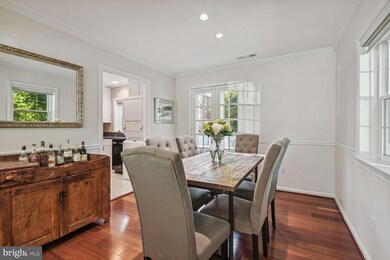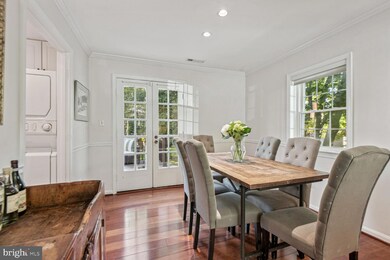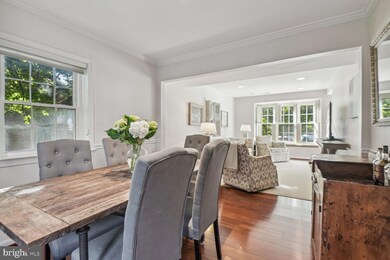
4819 Chevy Chase Dr Chevy Chase, MD 20815
Downtown Bethesda NeighborhoodEstimated Value: $751,000 - $826,602
Highlights
- Open Floorplan
- Colonial Architecture
- Security Service
- Somerset Elementary School Rated A
- Breakfast Area or Nook
- Forced Air Heating and Cooling System
About This Home
As of November 2023Back on the market - let former buyer's loss be your gain! Beautiful 3 bedroom townhouse in the popular Kenwood Forest II community! Sun filled end unit features spacious living and dining areas; wood floors on the first level; newly updated primary bathroom; a big wood deck overlooking a quiet courtyard and two parking spaces plus a guest pass. Steps away from Norwood Park and all of the amenities of downtown Bethesda.
Last Agent to Sell the Property
Corcoran McEnearney License #0642726 Listed on: 10/13/2023

Townhouse Details
Home Type
- Townhome
Est. Annual Taxes
- $7,081
Year Built
- Built in 1951
Lot Details
- Property is in very good condition
HOA Fees
- $382 Monthly HOA Fees
Home Design
- Colonial Architecture
- Brick Exterior Construction
- Slab Foundation
Interior Spaces
- 1,122 Sq Ft Home
- Property has 2 Levels
- Open Floorplan
- Combination Dining and Living Room
- Stacked Washer and Dryer
Kitchen
- Breakfast Area or Nook
- Stove
- Microwave
- Dishwasher
- Disposal
Bedrooms and Bathrooms
- 3 Bedrooms
Parking
- 2 Parking Spaces
- Unassigned Parking
Utilities
- Forced Air Heating and Cooling System
- Electric Water Heater
Listing and Financial Details
- Assessor Parcel Number 160702222947
Community Details
Overview
- Association fees include common area maintenance, lawn maintenance, management, insurance, sewer, water, exterior building maintenance
- Kenwood Forest Subdivision
- Property Manager
Pet Policy
- Limit on the number of pets
- Pet Size Limit
Security
- Security Service
Ownership History
Purchase Details
Home Financials for this Owner
Home Financials are based on the most recent Mortgage that was taken out on this home.Purchase Details
Home Financials for this Owner
Home Financials are based on the most recent Mortgage that was taken out on this home.Purchase Details
Home Financials for this Owner
Home Financials are based on the most recent Mortgage that was taken out on this home.Purchase Details
Home Financials for this Owner
Home Financials are based on the most recent Mortgage that was taken out on this home.Purchase Details
Similar Homes in the area
Home Values in the Area
Average Home Value in this Area
Purchase History
| Date | Buyer | Sale Price | Title Company |
|---|---|---|---|
| Alberico Aaron | $775,000 | Sage Title | |
| Threadgill Emily | $705,000 | Paragon Title & Escrow Co | |
| Pollack Laurie | $581,500 | -- | |
| Pollack Laurie | $581,500 | -- | |
| Cohen Carolyn S | $199,000 | -- |
Mortgage History
| Date | Status | Borrower | Loan Amount |
|---|---|---|---|
| Open | Alberico Aaron | $697,500 | |
| Previous Owner | Threadgill Emily | $564,000 | |
| Previous Owner | Pollack Laurie | $406,490 | |
| Previous Owner | Pollack Laurie | $417,000 | |
| Previous Owner | Pollack Laurie | $13,000 | |
| Previous Owner | Pollack Laurie | $417,000 | |
| Previous Owner | Pollack Laurie | $417,000 |
Property History
| Date | Event | Price | Change | Sq Ft Price |
|---|---|---|---|---|
| 11/16/2023 11/16/23 | Sold | $775,000 | 0.0% | $691 / Sq Ft |
| 10/13/2023 10/13/23 | For Sale | $775,000 | +9.9% | $691 / Sq Ft |
| 06/30/2017 06/30/17 | Sold | $705,000 | +4.4% | $628 / Sq Ft |
| 05/23/2017 05/23/17 | Pending | -- | -- | -- |
| 05/18/2017 05/18/17 | For Sale | $675,000 | -- | $602 / Sq Ft |
Tax History Compared to Growth
Tax History
| Year | Tax Paid | Tax Assessment Tax Assessment Total Assessment is a certain percentage of the fair market value that is determined by local assessors to be the total taxable value of land and additions on the property. | Land | Improvement |
|---|---|---|---|---|
| 2024 | $8,580 | $700,000 | $0 | $0 |
| 2023 | $8,681 | $650,000 | $0 | $0 |
| 2022 | $4,836 | $600,000 | $180,000 | $420,000 |
| 2021 | $6,327 | $600,000 | $180,000 | $420,000 |
| 2020 | $12,595 | $600,000 | $180,000 | $420,000 |
| 2019 | $12,543 | $600,000 | $174,000 | $426,000 |
| 2018 | $6,036 | $580,000 | $0 | $0 |
| 2017 | $5,830 | $560,000 | $0 | $0 |
| 2016 | $4,764 | $540,000 | $0 | $0 |
| 2015 | $4,764 | $520,000 | $0 | $0 |
| 2014 | $4,764 | $500,000 | $0 | $0 |
Agents Affiliated with this Home
-
Craley Davis

Seller's Agent in 2023
Craley Davis
Corcoran McEnearney
(202) 355-3546
4 in this area
39 Total Sales
-
Aurora Guiragossian

Buyer's Agent in 2023
Aurora Guiragossian
Long & Foster
(301) 379-6645
1 in this area
52 Total Sales
-
Coley Reed

Buyer Co-Listing Agent in 2023
Coley Reed
Long & Foster
(301) 674-2829
9 in this area
578 Total Sales
-
Brian Maury

Buyer's Agent in 2017
Brian Maury
Compass
(301) 325-4914
1 in this area
61 Total Sales
Map
Source: Bright MLS
MLS Number: MDMC2110402
APN: 07-02222947
- 4838 Bradley Blvd
- 4922 Bradley Blvd
- 4928 Bradley Blvd
- 4882 Chevy Chase Dr
- 6726 Hillandale Rd
- 6729 Fairfax Rd Unit 12A & 12B
- 6656A Hillandale Rd Unit 45A
- 4720 Chevy Chase Dr Unit 204
- 4720 Chevy Chase Dr Unit 503
- 7036 Strathmore St Unit 311
- 6630 Hillandale Rd
- 7171 Woodmont Ave Unit 206
- 7171 Woodmont Ave Unit 205
- 6820 Wisconsin Ave Unit 2009
- 6820 Wisconsin Ave Unit 8001
- 4821 Chevy Chase Blvd
- 4817 Chevy Chase Blvd
- 7111 Woodmont Ave Unit 316
- 7111 Woodmont Ave Unit 108
- 7111 Woodmont Ave Unit 107
- 4819 Chevy Chase Dr
- 4821 Chevy Chase Dr
- 4823 Chevy Chase Dr
- 4825 Chevy Chase Dr
- 4827 Chevy Chase Dr
- 4829 Chevy Chase Dr
- 4813 Chevy Chase Dr
- 4831 Chevy Chase Dr
- 4811 Chevy Chase Dr
- 4833 Chevy Chase Dr
- 4809 Chevy Chase Dr
- 4849 Chevy Chase Dr
- 4834 Bradley Blvd
- 4807 Chevy Chase Dr
- 4851 Chevy Chase Dr
- 4835 Chevy Chase Dr
- 4845 Chevy Chase Dr
- 4828 Bradley Blvd
- 4836 Bradley Blvd
- 4837 Chevy Chase Dr
