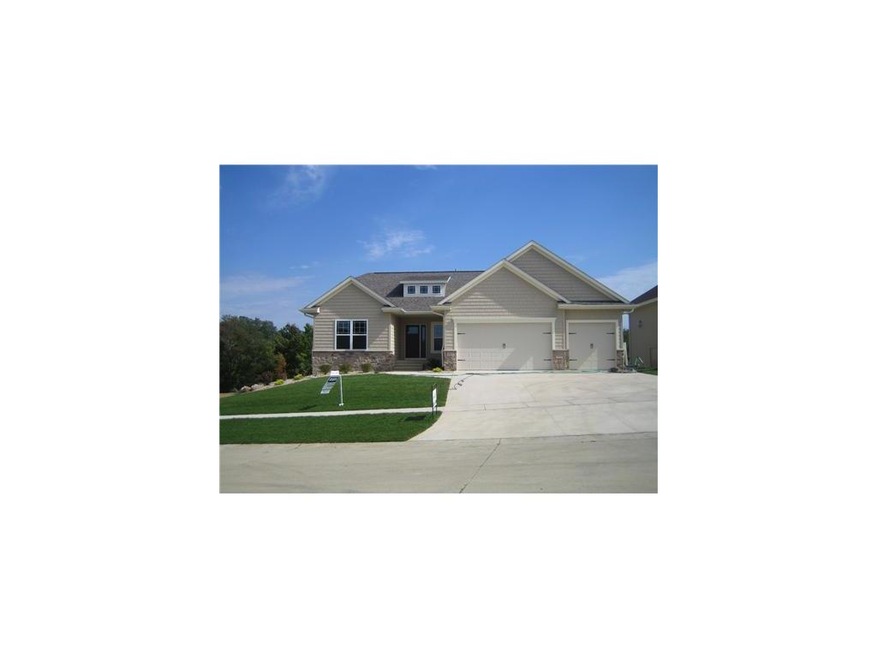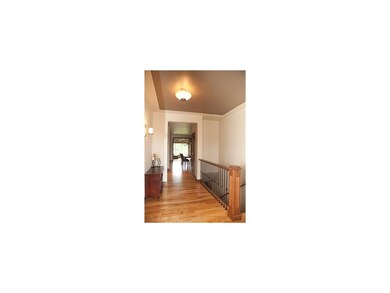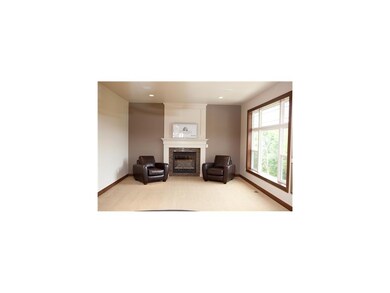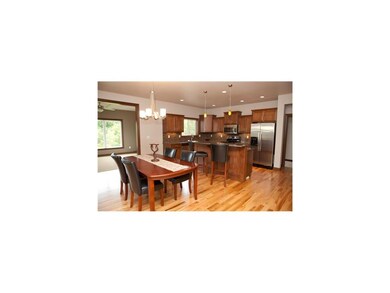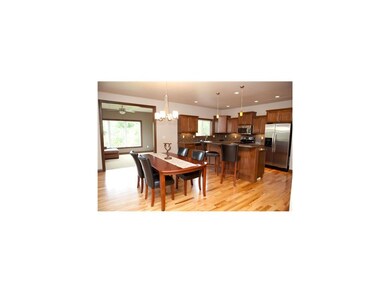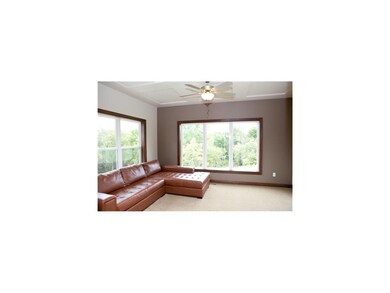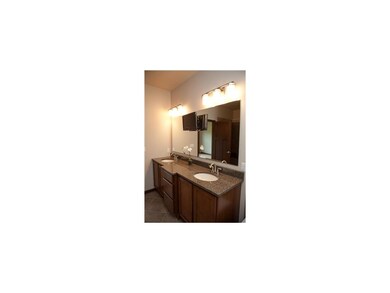
4819 Harvest Ct SW Cedar Rapids, IA 52404
Highlights
- New Construction
- Deck
- Wooded Lot
- Prairie Ridge Elementary School Rated A-
- Recreation Room
- Ranch Style House
About This Home
As of January 20202011 PARADE HOME AT COLLEGE FARMS! THIS WALKOUT RANCH OFFERS GREAT CURB APPEAL AS WELL AS ABUNDANT FEATURES INSIDE! SUNROOM, GREAT ROOM WITH GAS FIREPLACE, GRANITE KITCHEN WITH ISLAND & CUSTOM TILED BACKSPLASH, FAMILY FOYER LOCKERS, MASTER SUITE WITH TV IN MASTER BATH MIRROR, SOAKER TUB & CUSTOM TILED SHOWER, HARDWOOD FLOORS,& A WALKOUT LOWER LEVEL FAMILY/REC ROOM WITH FULL DELUXE SEATED WET BAR. PRIVATE WOODED BACKYARD. BUILDER INCORPORATES MANY GREEN BUILDING PRACTICES TO CREATE HOMES THAT ARE MORE ENERGY EFFICIENT TO IMPROVE INDOOR AIR QUALITY, HELP THE EARTH AND LOWER UTILITY BILLS. OWNER IS A LICENSED REALTOR IN THE STATE OF IOWA AND RELATED TO THE LISTING AGENT.
Last Buyer's Agent
Kim Grissel
IOWA REALTY
Home Details
Home Type
- Single Family
Est. Annual Taxes
- $8,086
Year Built
- 2011
Lot Details
- 0.33 Acre Lot
- Cul-De-Sac
- Wooded Lot
HOA Fees
- $30 Monthly HOA Fees
Home Design
- Ranch Style House
- Poured Concrete
- Frame Construction
- Vinyl Construction Material
Interior Spaces
- Sound System
- Gas Fireplace
- Great Room with Fireplace
- Combination Kitchen and Dining Room
- Recreation Room
- Laundry on main level
Kitchen
- Eat-In Kitchen
- Breakfast Bar
- Range
- Microwave
- Dishwasher
- Disposal
Bedrooms and Bathrooms
- 4 Bedrooms | 3 Main Level Bedrooms
Basement
- Walk-Out Basement
- Basement Fills Entire Space Under The House
Parking
- 3 Car Attached Garage
- Garage Door Opener
Outdoor Features
- Deck
- Patio
Utilities
- Forced Air Cooling System
- Heating System Uses Gas
- Gas Water Heater
Community Details
- Built by FIRST CONST
Listing and Financial Details
- Home warranty included in the sale of the property
Ownership History
Purchase Details
Home Financials for this Owner
Home Financials are based on the most recent Mortgage that was taken out on this home.Purchase Details
Home Financials for this Owner
Home Financials are based on the most recent Mortgage that was taken out on this home.Purchase Details
Similar Homes in Cedar Rapids, IA
Home Values in the Area
Average Home Value in this Area
Purchase History
| Date | Type | Sale Price | Title Company |
|---|---|---|---|
| Warranty Deed | $365,000 | None Available | |
| Warranty Deed | $380,000 | None Available | |
| Warranty Deed | -- | None Available |
Mortgage History
| Date | Status | Loan Amount | Loan Type |
|---|---|---|---|
| Open | $328,500 | New Conventional | |
| Previous Owner | $50,962 | Stand Alone Second | |
| Previous Owner | $29,000 | Credit Line Revolving | |
| Previous Owner | $351,000 | New Conventional | |
| Previous Owner | $56,985 | Credit Line Revolving | |
| Previous Owner | $290,760 | Stand Alone Refi Refinance Of Original Loan |
Property History
| Date | Event | Price | Change | Sq Ft Price |
|---|---|---|---|---|
| 01/17/2020 01/17/20 | Sold | $365,000 | 0.0% | $110 / Sq Ft |
| 01/17/2020 01/17/20 | Sold | $365,000 | -2.6% | $110 / Sq Ft |
| 01/17/2020 01/17/20 | Pending | -- | -- | -- |
| 01/17/2020 01/17/20 | For Sale | $374,800 | 0.0% | $113 / Sq Ft |
| 12/16/2019 12/16/19 | Pending | -- | -- | -- |
| 12/09/2019 12/09/19 | Price Changed | $374,800 | 0.0% | $113 / Sq Ft |
| 12/08/2019 12/08/19 | Price Changed | $374,900 | -1.3% | $113 / Sq Ft |
| 11/01/2019 11/01/19 | For Sale | $379,900 | 0.0% | $115 / Sq Ft |
| 04/27/2012 04/27/12 | Sold | $379,900 | -1.3% | $132 / Sq Ft |
| 04/12/2012 04/12/12 | Pending | -- | -- | -- |
| 09/20/2011 09/20/11 | For Sale | $385,000 | -- | $134 / Sq Ft |
Tax History Compared to Growth
Tax History
| Year | Tax Paid | Tax Assessment Tax Assessment Total Assessment is a certain percentage of the fair market value that is determined by local assessors to be the total taxable value of land and additions on the property. | Land | Improvement |
|---|---|---|---|---|
| 2023 | $8,086 | $446,000 | $77,500 | $368,500 |
| 2022 | $7,932 | $365,000 | $70,600 | $294,400 |
| 2021 | $8,310 | $365,000 | $70,600 | $294,400 |
| 2020 | $8,310 | $365,000 | $70,600 | $294,400 |
| 2019 | $8,496 | $378,800 | $63,800 | $315,000 |
| 2018 | $8,264 | $378,800 | $63,800 | $315,000 |
| 2017 | $7,328 | $344,400 | $63,800 | $280,600 |
| 2016 | $7,328 | $338,700 | $63,800 | $274,900 |
| 2015 | $7,260 | $337,430 | $63,812 | $273,618 |
| 2014 | $7,260 | $361,572 | $63,812 | $297,760 |
| 2013 | $7,394 | $361,572 | $63,812 | $297,760 |
Agents Affiliated with this Home
-
N
Seller's Agent in 2020
Nonmember NONMEMBER
NONMEMBER
-
Karen Mathison

Seller's Agent in 2020
Karen Mathison
COLDWELL BANKER HEDGES
(319) 573-8106
150 Total Sales
-
Matthew Lepic

Buyer's Agent in 2020
Matthew Lepic
Lepic-Kroeger, REALTORS
(319) 321-7199
632 Total Sales
-
Alvin Frey
A
Seller's Agent in 2012
Alvin Frey
COLDWELL BANKER HEDGES
(716) 434-4705
16 Total Sales
-
K
Buyer's Agent in 2012
Kim Grissel
IOWA REALTY
Map
Source: Cedar Rapids Area Association of REALTORS®
MLS Number: 1106608
APN: 19122-26033-00000
- 4908 Harvest Ct SW
- 0 Sunshine St SW Unit 2305469
- 2806 Dawn Ave SW
- 2611 Shaman Ave SW
- 4708 Pueblo St SW
- 6212 Hoover Trail Rd SW
- 1506 Wheatland Ct SW
- 5722 Wheatland Dr SW
- 6408 Hoover Trail Rd SW
- 5937 Muirfield Dr SW Unit 2
- 6315 Muirfield Dr SW
- 5901 Muirfield Dr SW Unit 4
- 6320 Prairie Rose Cir SW
- 6221 Muirfield Dr SW
- 5215 Burr Oak Ct SW
- 1808 Scarlet Sage Dr SW
- 6614 Scarlet Rose Cir SW
- 2426 Kestrel Dr SE
- 2940 Otis Ave SE
- Lot 40 Kestrel Dr SE
