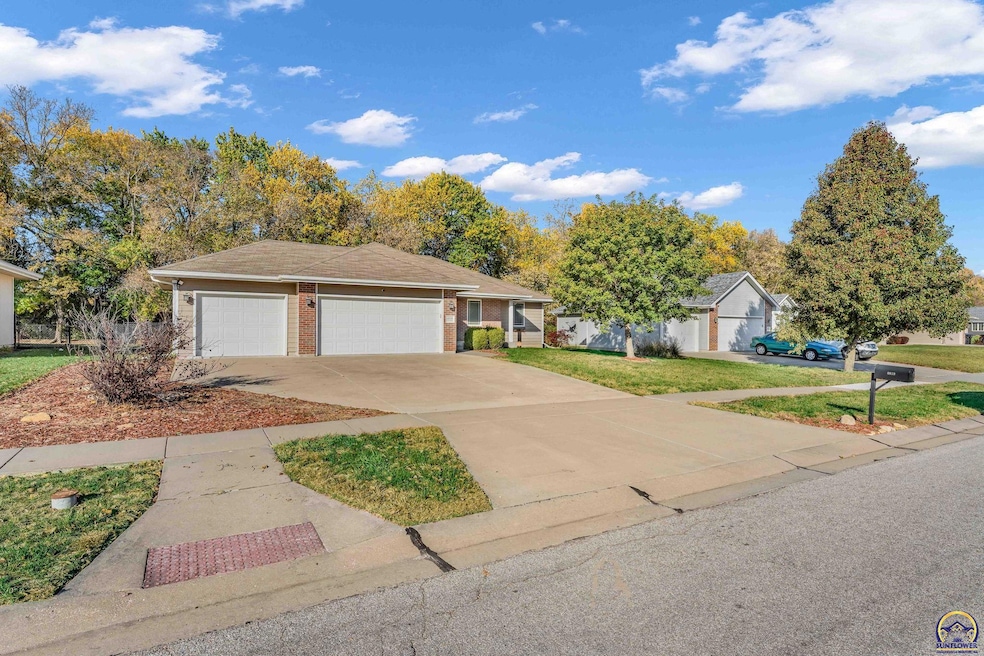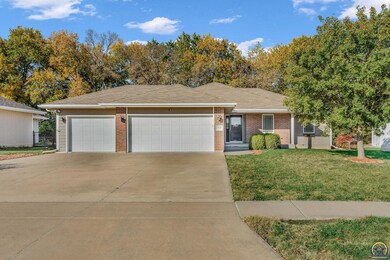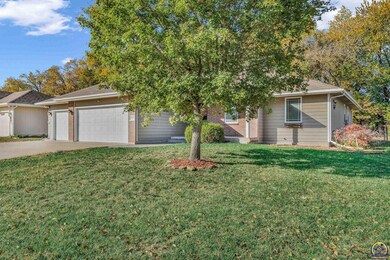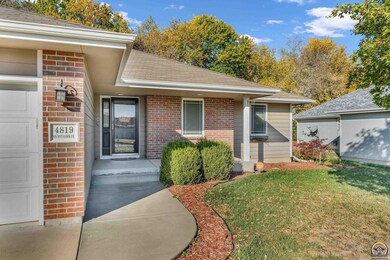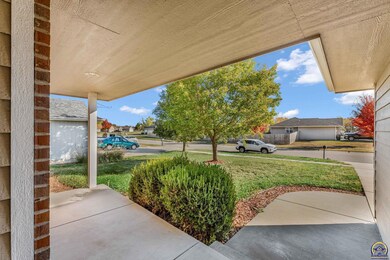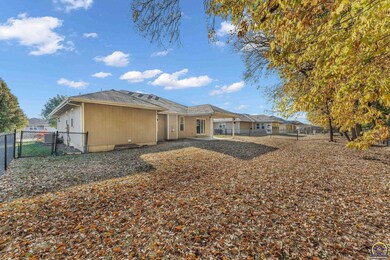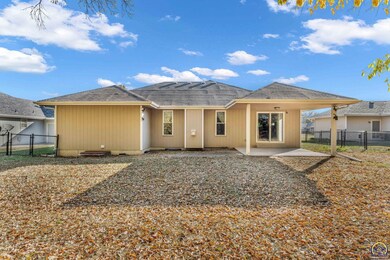
4819 SW Misty Harbor Ave Topeka, KS 66610
Highlights
- Ranch Style House
- Wood Flooring
- Covered patio or porch
- Washburn Rural High School Rated A-
- No HOA
- 3 Car Attached Garage
About This Home
As of December 2024Welcome to this delightful home, located in the Washburn Rural District, and perfectly situated with no neighbors in the back! Step outside to the covered patio, ideal for relaxation and outdoor gatherings, surrounded by a fully fenced yard. As you enter, you're greeted by a bright and airy open floor plan, featuring a spacious dining area that flows seamlessly into the kitchen. Enjoy natural light pouring in, highlighting the beautiful breakfast nook, equipped with a dishwasher and built-in microwave for your convenience. All kitchen appliances stay. The open living room features hardwood floors and a gas fireplace that will keep you warm all winter long. The laundry room, conveniently located off the garage, features a wash sink for added practicality. Retreat to your primary bedroom suite, with a walk in closet and walk in shower. There are two additional bedrooms on the main floor, and a full bathroom with a double vanity and tub. This home boasts a fully finished basement with recessed lighting, a second living room, plenty of storage, 2 bedrooms and a full bathroom. Safety and convenience are prioritized with a Vivint alarm system and security lights surrounding the property. Other features include a dedicated Ethernet plug, brand new HVAC installed in 2024, new toilets in 2022, 3 car garage, and a doggie door in the garage that leads directly to the fenced-in backyard, perfect for your furry friends. All kitchen appliances and W/D Stay.
Last Agent to Sell the Property
KW One Legacy Partners, LLC License #SP00234742 Listed on: 11/01/2024

Home Details
Home Type
- Single Family
Est. Annual Taxes
- $6,957
Year Built
- Built in 2008
Lot Details
- Chain Link Fence
- Paved or Partially Paved Lot
Parking
- 3 Car Attached Garage
Home Design
- Ranch Style House
- Composition Roof
- Stick Built Home
Interior Spaces
- 2,869 Sq Ft Home
- Thermal Pane Windows
- Living Room with Fireplace
- Storm Doors
Kitchen
- Electric Range
- Microwave
- Dishwasher
Flooring
- Wood
- Carpet
Bedrooms and Bathrooms
- 5 Bedrooms
- 3 Full Bathrooms
Laundry
- Laundry Room
- Laundry on main level
Partially Finished Basement
- Basement Fills Entire Space Under The House
- Natural lighting in basement
Outdoor Features
- Covered patio or porch
Schools
- Pauline Elementary School
- Washburn Rural Middle School
- Washburn Rural High School
Utilities
- Forced Air Cooling System
- Heat Pump System
- Electric Water Heater
Community Details
- No Home Owners Association
- Alexander Place Subdivision
Listing and Financial Details
- Assessor Parcel Number R66076
Ownership History
Purchase Details
Home Financials for this Owner
Home Financials are based on the most recent Mortgage that was taken out on this home.Purchase Details
Home Financials for this Owner
Home Financials are based on the most recent Mortgage that was taken out on this home.Purchase Details
Home Financials for this Owner
Home Financials are based on the most recent Mortgage that was taken out on this home.Similar Homes in Topeka, KS
Home Values in the Area
Average Home Value in this Area
Purchase History
| Date | Type | Sale Price | Title Company |
|---|---|---|---|
| Warranty Deed | -- | Lawyers Title | |
| Warranty Deed | -- | Kansas Secured Title | |
| Corporate Deed | -- | Capital Title Insurance Comp |
Mortgage History
| Date | Status | Loan Amount | Loan Type |
|---|---|---|---|
| Open | $371,880 | VA | |
| Previous Owner | $200,000 | New Conventional | |
| Previous Owner | $218,000 | VA | |
| Previous Owner | $134,500 | New Conventional | |
| Previous Owner | $133,000 | New Conventional | |
| Previous Owner | $133,000 | New Conventional |
Property History
| Date | Event | Price | Change | Sq Ft Price |
|---|---|---|---|---|
| 12/17/2024 12/17/24 | Sold | -- | -- | -- |
| 11/05/2024 11/05/24 | Pending | -- | -- | -- |
| 11/01/2024 11/01/24 | For Sale | $364,500 | +66.4% | $127 / Sq Ft |
| 06/05/2015 06/05/15 | Sold | -- | -- | -- |
| 04/17/2015 04/17/15 | Pending | -- | -- | -- |
| 03/21/2015 03/21/15 | For Sale | $219,000 | -- | $76 / Sq Ft |
Tax History Compared to Growth
Tax History
| Year | Tax Paid | Tax Assessment Tax Assessment Total Assessment is a certain percentage of the fair market value that is determined by local assessors to be the total taxable value of land and additions on the property. | Land | Improvement |
|---|---|---|---|---|
| 2025 | $7,127 | $40,457 | -- | -- |
| 2023 | $7,127 | $37,471 | $0 | $0 |
| 2022 | $6,437 | $33,456 | $0 | $0 |
| 2021 | $5,792 | $29,607 | $0 | $0 |
| 2020 | $5,478 | $28,197 | $0 | $0 |
| 2019 | $5,271 | $26,854 | $0 | $0 |
| 2018 | $4,609 | $26,072 | $0 | $0 |
| 2017 | $5,102 | $25,560 | $0 | $0 |
| 2014 | $4,312 | $20,401 | $0 | $0 |
Agents Affiliated with this Home
-
Chen Liang

Seller's Agent in 2024
Chen Liang
KW One Legacy Partners, LLC
(785) 438-7874
211 Total Sales
-
Melissa Herdman

Buyer's Agent in 2024
Melissa Herdman
Kirk & Cobb, Inc.
(785) 250-7020
419 Total Sales
-
J
Seller's Agent in 2015
Jerry Brosius
Berkshire Hathaway First
-
Sandra Mumaw

Buyer's Agent in 2015
Sandra Mumaw
Coldwell Banker American Home
(785) 817-5647
179 Total Sales
Map
Source: Sunflower Association of REALTORS®
MLS Number: 236792
APN: 147-26-0-20-01-032-000
- 3431 SW 47th Ct
- 4330 SW Lakeside Dr
- 3609 SW Nicholas Ct
- 3905 SW 43rd St
- XXXX SW Moundview Dr
- 3841 SW 39th Terrace
- 4206 SW Burlingame Rd
- 3835 SW Wood Valley Dr
- 3851 SW Cambridge Ave
- 3644 SW Eveningside Dr
- 3517 SW Atwood Ave
- 3206 SW Twilight Dr
- 3507 SW Oakley Ave
- 3425 SW Moundview Cir
- 3000 SW 35th St
- 5326 SW 40th Terrace
- 5630 SW Clarion Lakes Dr
- 1920 SW 36th Terrace
- 124 SE Willow Way St Unit Lot 124
- 4225 SE Truman Ave
