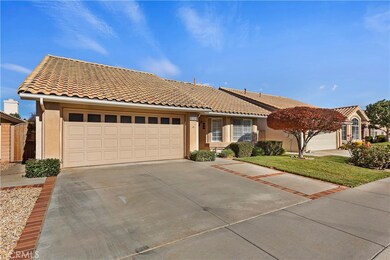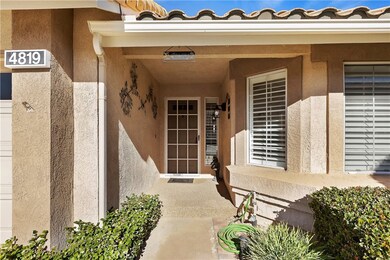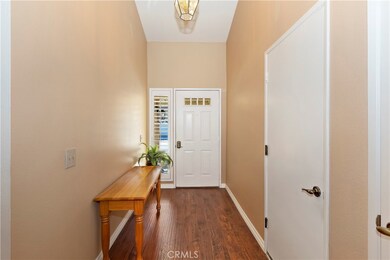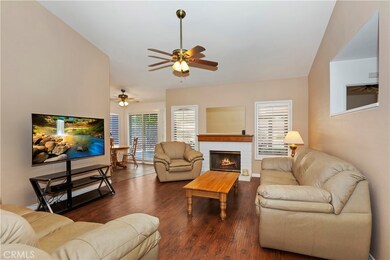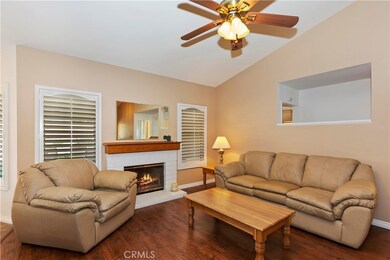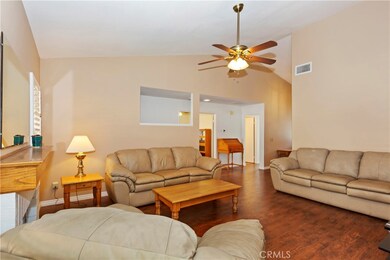
4819 W Forest Oaks Ave Banning, CA 92220
Sun Lakes NeighborhoodHighlights
- On Golf Course
- Spa
- Primary Bedroom Suite
- 24-Hour Security
- Senior Community
- Updated Kitchen
About This Home
As of February 2024Welcome to Sun Lakes Country Club! A Premier age 55+ Community in Banning! Featuring Resort style amenities including but not limited to not one but two 18 Hole Golf Courses, multiple Clubhouses, indoor and outdoor pools and spas, Tennis Courts, Paddle Tennis Courts, Pickleball Courts, plus a Restaurant Bar & Lounge! The home has 3 bedrooms and 2 baths with a beautifully landscaped backyard. Kitchen boasts granite countertops and stainless steel appliances. Bathrooms have been updated with fresh tile and there is laminate flooring that runs throughout! Home also features a cozy fireplace and ceiling fans to help keep the temperature comfortable! This is truly move in ready! Seller is willing to sell fully furnished for the right offer!
Last Agent to Sell the Property
RE/MAX TIME REALTY License #01854759 Listed on: 12/22/2023

Last Buyer's Agent
JENNIFER BRUNING
KELLER WILLIAMS REALTY License #02010127

Home Details
Home Type
- Single Family
Est. Annual Taxes
- $4,963
Year Built
- Built in 1989
Lot Details
- 4,792 Sq Ft Lot
- Property fronts a private road
- On Golf Course
- South Facing Home
- Level Lot
HOA Fees
- $365 Monthly HOA Fees
Parking
- 2 Car Attached Garage
- Parking Available
- Front Facing Garage
Home Design
- Turnkey
- Slab Foundation
- Interior Block Wall
- Stucco
Interior Spaces
- 1,315 Sq Ft Home
- 1-Story Property
- Furnished
- High Ceiling
- Ceiling Fan
- Recessed Lighting
- Plantation Shutters
- Living Room with Fireplace
- Dining Room
- Home Office
- Neighborhood Views
Kitchen
- Updated Kitchen
- Breakfast Bar
- Gas Range
- <<microwave>>
- Dishwasher
- Granite Countertops
Flooring
- Laminate
- Tile
Bedrooms and Bathrooms
- 3 Main Level Bedrooms
- Primary Bedroom Suite
- Remodeled Bathroom
- 2 Full Bathrooms
- Granite Bathroom Countertops
- Stone Bathroom Countertops
- <<tubWithShowerToken>>
- Walk-in Shower
- Exhaust Fan In Bathroom
Laundry
- Laundry Room
- Laundry in Garage
- Gas And Electric Dryer Hookup
Home Security
- Carbon Monoxide Detectors
- Fire and Smoke Detector
Accessible Home Design
- No Interior Steps
Outdoor Features
- Spa
- Open Patio
- Exterior Lighting
- Rain Gutters
- Front Porch
Schools
- Banning High School
Utilities
- Central Heating and Cooling System
- Natural Gas Connected
Listing and Financial Details
- Tax Lot 136
- Tax Tract Number 23274
- Assessor Parcel Number 440153002
- $63 per year additional tax assessments
Community Details
Overview
- Senior Community
- Sun Lakes Cc HOA
- First Service Residential HOA
Recreation
- Golf Course Community
- Community Pool
- Community Spa
Additional Features
- Clubhouse
- 24-Hour Security
Ownership History
Purchase Details
Home Financials for this Owner
Home Financials are based on the most recent Mortgage that was taken out on this home.Purchase Details
Home Financials for this Owner
Home Financials are based on the most recent Mortgage that was taken out on this home.Purchase Details
Similar Homes in Banning, CA
Home Values in the Area
Average Home Value in this Area
Purchase History
| Date | Type | Sale Price | Title Company |
|---|---|---|---|
| Grant Deed | $365,000 | Lawyers Title | |
| Grant Deed | $185,000 | Lawyers Title Company | |
| Interfamily Deed Transfer | -- | -- |
Mortgage History
| Date | Status | Loan Amount | Loan Type |
|---|---|---|---|
| Open | $100,000 | New Conventional |
Property History
| Date | Event | Price | Change | Sq Ft Price |
|---|---|---|---|---|
| 02/02/2024 02/02/24 | Sold | $365,000 | 0.0% | $278 / Sq Ft |
| 01/10/2024 01/10/24 | Pending | -- | -- | -- |
| 12/22/2023 12/22/23 | For Sale | $365,000 | +97.3% | $278 / Sq Ft |
| 10/28/2013 10/28/13 | Sold | $185,000 | -2.1% | $141 / Sq Ft |
| 09/21/2013 09/21/13 | Pending | -- | -- | -- |
| 08/04/2013 08/04/13 | For Sale | $189,000 | -- | $144 / Sq Ft |
Tax History Compared to Growth
Tax History
| Year | Tax Paid | Tax Assessment Tax Assessment Total Assessment is a certain percentage of the fair market value that is determined by local assessors to be the total taxable value of land and additions on the property. | Land | Improvement |
|---|---|---|---|---|
| 2023 | $4,963 | $217,965 | $58,908 | $159,057 |
| 2022 | $2,950 | $213,692 | $57,753 | $155,939 |
| 2021 | $2,892 | $209,503 | $56,621 | $152,882 |
| 2020 | $2,865 | $207,356 | $56,041 | $151,315 |
| 2019 | $2,819 | $203,292 | $54,943 | $148,349 |
| 2018 | $2,799 | $199,307 | $53,866 | $145,441 |
| 2017 | $2,751 | $195,400 | $52,810 | $142,590 |
Agents Affiliated with this Home
-
ROBERT WINTERS

Seller's Agent in 2024
ROBERT WINTERS
RE/MAX
(909) 373-0880
1 in this area
38 Total Sales
-

Buyer's Agent in 2024
JENNIFER BRUNING
KELLER WILLIAMS REALTY
(909) 528-2555
4 in this area
77 Total Sales
-
Carolyn Burton

Seller's Agent in 2013
Carolyn Burton
CENTURY 21 LOIS LAUER REALTY
(951) 845-8802
128 in this area
136 Total Sales
Map
Source: California Regional Multiple Listing Service (CRMLS)
MLS Number: CV23227230
APN: 440-153-002
- 4851 Bermuda Dunes Ave
- 4856 W Glen Abbey Way
- 883 Riviera Ave
- 720 Big Spring Dr
- 684 Big Spring Dr
- 613 Big Spring Dr
- 4859 Oakhurst Ave
- 4824 Oakhurst Ave
- 885 Oakland Hills Dr
- 1020 Southern Hills Dr
- 5129 W Pinehurst Dr
- 1052 Oakland Hills Dr
- 5260 W Palmer Dr Unit 131
- 5089 Oakhurst Ave
- 689 Twin Hills Dr
- 839 Miller Rd
- 5194 E Lake Ct
- 819 Miller Rd Unit 122
- 588 Twin Hills Dr
- 5403 Moody Dr

