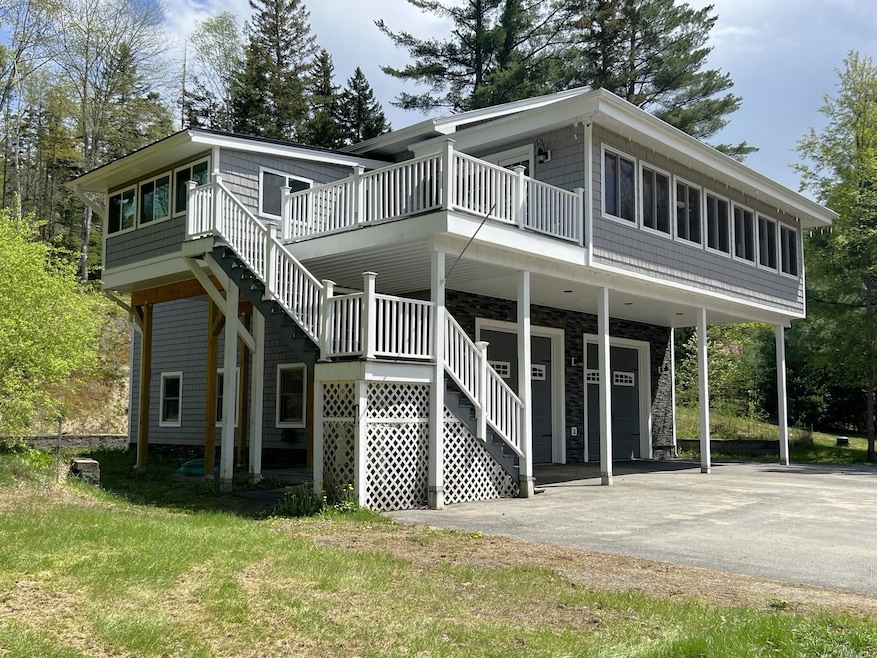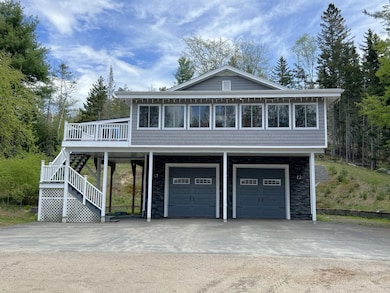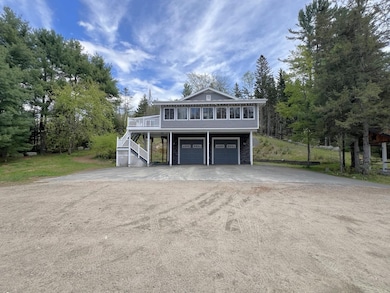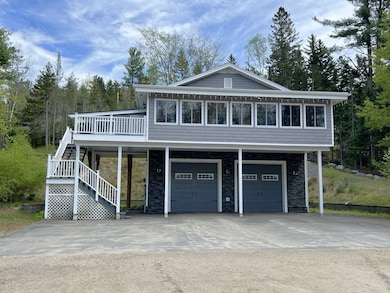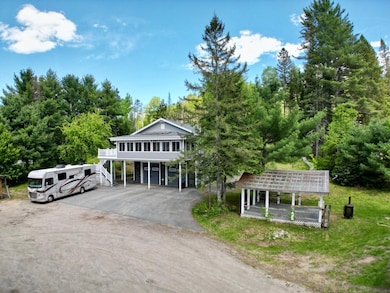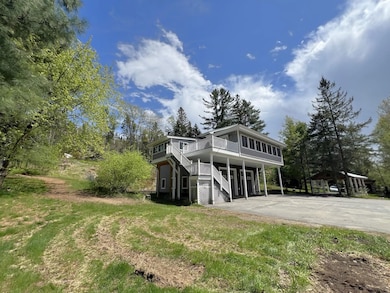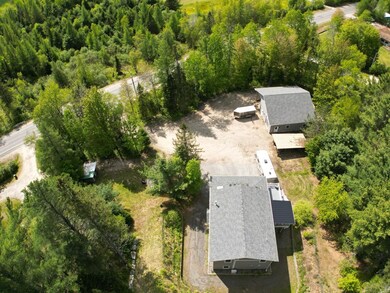Estimated payment $3,522/month
Highlights
- Raised Ranch Architecture
- 4 Car Garage
- Level Lot
- Gorham High School Rated 10
- Trails
- Mini Split Air Conditioners
About This Home
Charming 2-Bedroom Raised Ranch with Exceptional Amenities and Scenic Views
Welcome to this beautifully maintained 2-bedroom raised ranch offering comfort, functionality, and space for all your lifestyle needs. Nestled in a peaceful setting just minutes from the river, this home boasts a cozy 3-season porch—perfect for relaxing and soaking in the views year-round.
Step inside to an open-concept layout where a spacious living room flows seamlessly into a sun-filled kitchen featuring updated appliances, including a stove, refrigerator & dishwasher. The generously sized bedrooms offer large closets, including a primary suite with a private bath.
Downstairs, the basement offers a bonus room and bathroom—ideal for extra living space, a home office, or a guest suite with just a few finishing touches. You'll also find an attached 2-car garage on this level for everyday convenience.
A standout feature of this home is the 14' x14' fully insulated hot tub room, providing the perfect spot to unwind in every season. Need more space? The property also includes a heated 32' x 40' garage/workspace with room for 2+ vehicles, plus a 14' x 40' carport designed for RV storage. An additional drive-through extension at the back of the garage is ideal for ATVs—ride straight from your backyard to nearby trails!
Enjoy outdoor entertaining in the large lighted gazebo complete with or simply relax in the yard surrounded by nature. For peace of mind, the home is equipped with security cameras.
Listing Agent
A House To Home Realty Brokerage Phone: 603-449-4212 Listed on: 05/20/2025
Home Details
Home Type
- Single Family
Est. Annual Taxes
- $5,462
Year Built
- Built in 2016
Lot Details
- 1.1 Acre Lot
- Property fronts a private road
- Level Lot
- Property is zoned rural
Parking
- 4 Car Garage
- Stone Driveway
- Dirt Driveway
Home Design
- Raised Ranch Architecture
- Concrete Foundation
- Vinyl Siding
Interior Spaces
- 2,285 Sq Ft Home
- Property has 1 Level
Bedrooms and Bathrooms
- 2 Bedrooms
- 3 Full Bathrooms
Finished Basement
- Walk-Out Basement
- Interior Basement Entry
Utilities
- Mini Split Air Conditioners
- Radiant Heating System
- Private Water Source
- Drilled Well
- Septic Tank
Community Details
- Trails
Listing and Financial Details
- Tax Lot 141
Map
Tax History
| Year | Tax Paid | Tax Assessment Tax Assessment Total Assessment is a certain percentage of the fair market value that is determined by local assessors to be the total taxable value of land and additions on the property. | Land | Improvement |
|---|---|---|---|---|
| 2024 | $5,462 | $234,100 | $39,200 | $194,900 |
| 2023 | $5,108 | $234,100 | $39,200 | $194,900 |
| 2022 | $4,642 | $227,900 | $39,200 | $188,700 |
| 2021 | $4,804 | $227,900 | $39,200 | $188,700 |
| 2020 | $3,763 | $187,400 | $39,200 | $148,200 |
| 2019 | $3,890 | $164,200 | $27,500 | $136,700 |
| 2018 | $3,615 | $151,000 | $27,500 | $123,500 |
| 2017 | $3,389 | $148,300 | $27,500 | $120,800 |
| 2016 | $510 | $24,700 | $24,700 | $0 |
| 2015 | $491 | $24,700 | $24,700 | $0 |
| 2014 | $507 | $22,900 | $22,900 | $0 |
| 2013 | $476 | $22,900 | $22,900 | $0 |
Property History
| Date | Event | Price | List to Sale | Price per Sq Ft |
|---|---|---|---|---|
| 11/24/2025 11/24/25 | Price Changed | $590,000 | -0.8% | $258 / Sq Ft |
| 07/09/2025 07/09/25 | Price Changed | $595,000 | -4.8% | $260 / Sq Ft |
| 05/20/2025 05/20/25 | For Sale | $625,000 | -- | $274 / Sq Ft |
Purchase History
| Date | Type | Sale Price | Title Company |
|---|---|---|---|
| Warranty Deed | $33,000 | None Available | |
| Deed | -- | -- |
Source: PrimeMLS
MLS Number: 5041872
APN: MILA-000044-000000-000141
- 536 Milan Rd
- 274 Milan Rd
- 263 Milan Rd
- 678 Milan Rd
- 833 Milan Rd
- 0 Success Rd Unit 5053923
- 27 Chalet Loop Rd
- 460 Milan Hill Rd
- 11 Owens Rd
- 1245 Milan Rd
- 00 McGee St
- 119 Hill Rd
- 1420 E Side River Rd
- 10 Pontook Estates Rd
- 2006 Hutchins St
- 32 Hermanson St
- 47 Haven Ave
- 40 12th St
- 23 Countryside Ave
- 31 Williamson Ave
- 124 Wight St Unit 125 wight
- 138 Emery St Unit 4
- 138 Emery St
- 97 Main St Unit 3
- 588 6th Ave
- 604 Burgess St Unit 1
- 517 Hillsboro St
- 38 Glen Ave
- 216 Glen Ave
- 59 Summer St
- 59 Summer St
- 25 Bunker Hill St
- 25 Bunker Hill St
- 25 Bunker Hill St
- 79 N Main St Unit A
- 71 Water St
- 7 Cross St Unit 1
- 30 Elm St Unit 5
- 180 Main St Unit 1 N
