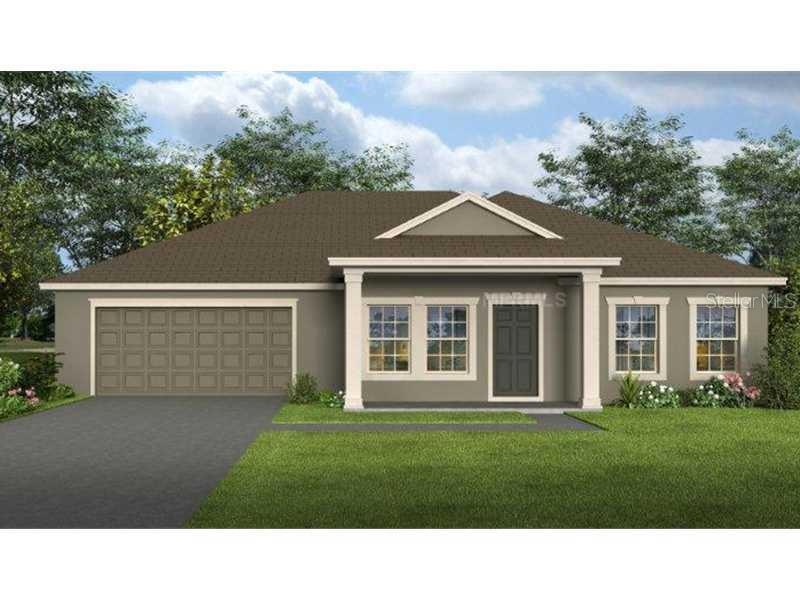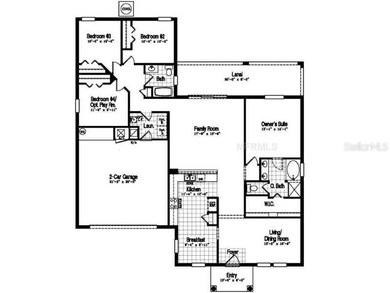
482 Jeffrey James Way Apopka, FL 32712
Highlights
- Under Construction
- Deck
- Traditional Architecture
- Open Floorplan
- Property is near public transit
- Attic
About This Home
As of January 2025The Brunswick is our entry level four bedroom home in Clayton Estates. This Brunswick sits beautifully on an interior home site but offers expansive views. It features an open kitchen with Espresso cabinets and satin nickel knobs, stainless steel appliances and a great breakfast nook with lots of windows. If you love tile, then you will love this home. Imported ceramic floor tile will be installed in all wet areas and living areas. Only the bedrooms will have carpet flooring. Clayton Estates is a small but charming community located adjacent to the prestigious golf course community Errol Estates. Clayton Estates is close to schools, parks and shopping. The entrance to State Road 429 is minutes away. Stop by for a visit to see the best new homes in Central Florida.
Home Details
Home Type
- Single Family
Est. Annual Taxes
- $345
Year Built
- Built in 2012 | Under Construction
Lot Details
- 8,250 Sq Ft Lot
- Lot Dimensions are 75x110
- East Facing Home
- Native Plants
- Landscaped with Trees
- Property is zoned R-2
HOA Fees
- $47 Monthly HOA Fees
Parking
- 2 Car Attached Garage
- On-Street Parking
Home Design
- Traditional Architecture
- Slab Foundation
- Shingle Roof
- Block Exterior
- Stucco
Interior Spaces
- 1,935 Sq Ft Home
- Open Floorplan
- Thermal Windows
- ENERGY STAR Qualified Windows
- Sliding Doors
- Entrance Foyer
- Great Room
- Family Room Off Kitchen
- Breakfast Room
- Formal Dining Room
- Inside Utility
- Laundry in unit
- Fire and Smoke Detector
- Attic
Kitchen
- Oven
- Range
- Recirculated Exhaust Fan
- Microwave
- Dishwasher
- Solid Surface Countertops
- Disposal
Flooring
- Carpet
- Ceramic Tile
Bedrooms and Bathrooms
- 4 Bedrooms
- Split Bedroom Floorplan
- Walk-In Closet
- 2 Full Bathrooms
Eco-Friendly Details
- Energy-Efficient Thermostat
- Ventilation
- Non-Toxic Pest Control
- Reclaimed Water Irrigation System
Outdoor Features
- Deck
- Covered patio or porch
- Exterior Lighting
Schools
- Apopka Elementary School
- Apopka Middle School
- Apopka High School
Utilities
- Central Heating and Cooling System
- Electric Water Heater
- High Speed Internet
- Cable TV Available
Additional Features
- Property is near public transit
- Mobile Home Model is The Brunswick
Listing and Financial Details
- Home warranty included in the sale of the property
- Visit Down Payment Resource Website
- Legal Lot and Block 040 / 01
- Assessor Parcel Number 04-21-28-1372-01-040
Community Details
Overview
- Association fees include escrow reserves fund, recreational facilities
- Clayton Ests Subdivision
- Association Owns Recreation Facilities
- The community has rules related to deed restrictions
- Planned Unit Development
Recreation
- Community Playground
Ownership History
Purchase Details
Home Financials for this Owner
Home Financials are based on the most recent Mortgage that was taken out on this home.Purchase Details
Home Financials for this Owner
Home Financials are based on the most recent Mortgage that was taken out on this home.Purchase Details
Home Financials for this Owner
Home Financials are based on the most recent Mortgage that was taken out on this home.Map
Similar Homes in Apopka, FL
Home Values in the Area
Average Home Value in this Area
Purchase History
| Date | Type | Sale Price | Title Company |
|---|---|---|---|
| Warranty Deed | $420,000 | Innovative Title | |
| Warranty Deed | $190,000 | First Signature Title Inc | |
| Corporate Deed | $181,575 | Dhi Title Of Florida Inc |
Mortgage History
| Date | Status | Loan Amount | Loan Type |
|---|---|---|---|
| Open | $120,000 | Credit Line Revolving | |
| Previous Owner | $105,000 | Credit Line Revolving | |
| Previous Owner | $146,000 | New Conventional | |
| Previous Owner | $136,150 | New Conventional |
Property History
| Date | Event | Price | Change | Sq Ft Price |
|---|---|---|---|---|
| 01/30/2025 01/30/25 | Sold | $420,000 | -1.2% | $214 / Sq Ft |
| 12/27/2024 12/27/24 | Pending | -- | -- | -- |
| 12/13/2024 12/13/24 | For Sale | $425,000 | +123.7% | $216 / Sq Ft |
| 06/16/2014 06/16/14 | Off Market | $190,000 | -- | -- |
| 06/16/2014 06/16/14 | Off Market | $181,575 | -- | -- |
| 12/17/2013 12/17/13 | Sold | $190,000 | -4.5% | $97 / Sq Ft |
| 10/24/2013 10/24/13 | Pending | -- | -- | -- |
| 09/18/2013 09/18/13 | For Sale | $198,990 | 0.0% | $101 / Sq Ft |
| 09/03/2013 09/03/13 | Pending | -- | -- | -- |
| 06/21/2013 06/21/13 | For Sale | $198,990 | +9.6% | $101 / Sq Ft |
| 02/27/2013 02/27/13 | Sold | $181,575 | -3.4% | $94 / Sq Ft |
| 01/21/2013 01/21/13 | Price Changed | $188,060 | +0.6% | $97 / Sq Ft |
| 01/18/2013 01/18/13 | Pending | -- | -- | -- |
| 12/07/2012 12/07/12 | Price Changed | $186,975 | 0.0% | $97 / Sq Ft |
| 12/06/2012 12/06/12 | Price Changed | $187,045 | +0.5% | $97 / Sq Ft |
| 11/30/2012 11/30/12 | For Sale | $186,040 | -- | $96 / Sq Ft |
Tax History
| Year | Tax Paid | Tax Assessment Tax Assessment Total Assessment is a certain percentage of the fair market value that is determined by local assessors to be the total taxable value of land and additions on the property. | Land | Improvement |
|---|---|---|---|---|
| 2025 | $3,548 | $263,211 | -- | -- |
| 2024 | $5,061 | $263,211 | -- | -- |
| 2023 | $5,061 | $360,309 | $85,000 | $275,309 |
| 2022 | $4,974 | $316,124 | $85,000 | $231,124 |
| 2021 | $2,126 | $171,147 | $0 | $0 |
| 2020 | $2,034 | $168,784 | $0 | $0 |
| 2019 | $2,065 | $164,989 | $0 | $0 |
| 2018 | $2,043 | $161,913 | $0 | $0 |
| 2017 | $1,986 | $195,250 | $30,000 | $165,250 |
| 2016 | $1,979 | $178,156 | $18,000 | $160,156 |
| 2015 | $1,963 | $166,150 | $18,000 | $148,150 |
| 2014 | $1,977 | $153,017 | $18,000 | $135,017 |
Source: Stellar MLS
MLS Number: O5132298
APN: 04-2128-1372-01-040
- 352 Smugglers Way
- 466 Ashley Brooke Ct Unit C
- 783 Ashworth Overlook Dr Unit A
- 562 Martin Place Blvd
- 973 Ashworth Overlook Dr Unit A
- 319 Smugglers Way
- 537 Martin Place Blvd
- 500 Summit River Dr
- 500 Summit River Dr
- 500 Summit River Dr
- 570 Summit River Dr
- 520 Summit River Dr
- 680 Summit River Dr
- 670 Summit River Dr
- 535 Summit River Dr
- 500 Summit River Dr
- 510 Summit River Dr
- 866 Ashworth Overlook Dr Unit B
- 657 W Orange Blossom Trail
- 0 W Orange Blossom Trail Unit O6091452

