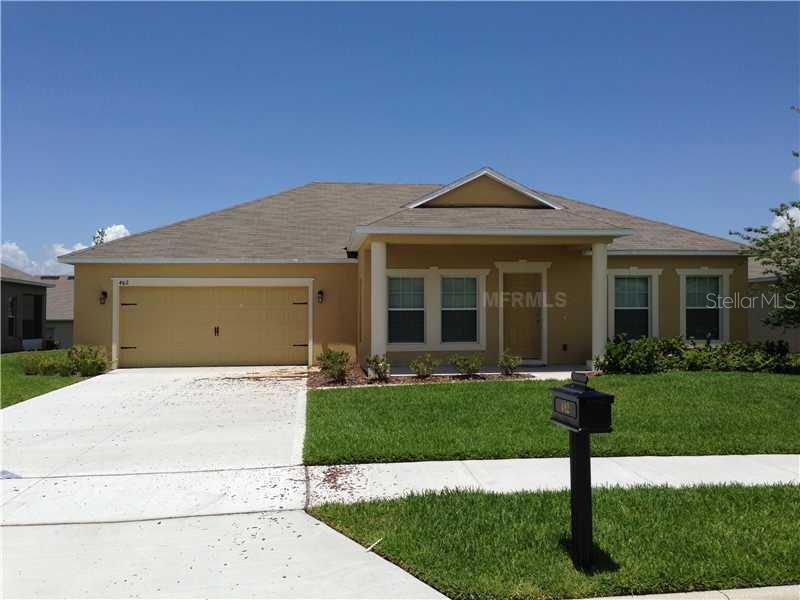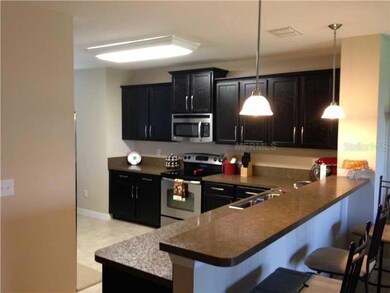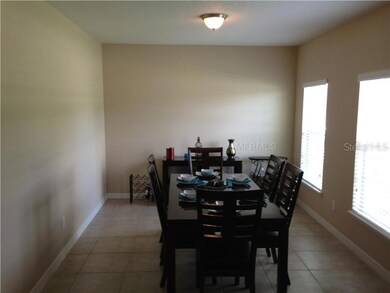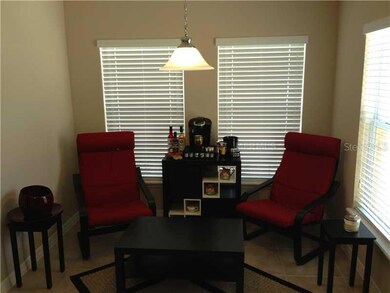
482 Jeffrey James Way Apopka, FL 32712
4
Beds
2
Baths
1,964
Sq Ft
7,985
Sq Ft Lot
Highlights
- Deck
- Covered patio or porch
- Ceramic Tile Flooring
- Attic
- 2 Car Attached Garage
- Central Heating and Cooling System
About This Home
As of January 2025Brand new home barely been lived in. No short sales or banks to deal with. Upgrades thru out the home. Big back porch perfect for the summertime.
Home Details
Home Type
- Single Family
Est. Annual Taxes
- $323
Year Built
- Built in 2013
Lot Details
- 7,985 Sq Ft Lot
- Gentle Sloping Lot
- Property is zoned R-2
HOA Fees
- $39 Monthly HOA Fees
Parking
- 2 Car Attached Garage
- Garage Door Opener
Home Design
- Slab Foundation
- Shingle Roof
- Block Exterior
- Stucco
Interior Spaces
- 1,964 Sq Ft Home
- Blinds
- Fire and Smoke Detector
- Attic
Kitchen
- Range with Range Hood
- Microwave
- Dishwasher
Flooring
- Carpet
- Ceramic Tile
Bedrooms and Bathrooms
- 4 Bedrooms
- 2 Full Bathrooms
Outdoor Features
- Deck
- Covered patio or porch
Utilities
- Central Heating and Cooling System
- High Speed Internet
- Cable TV Available
Community Details
- Clayton Ests Subdivision
Listing and Financial Details
- Visit Down Payment Resource Website
- Legal Lot and Block 040 / 01
- Assessor Parcel Number 04-21-28-1372-01-040
Ownership History
Date
Name
Owned For
Owner Type
Purchase Details
Listed on
Dec 13, 2024
Closed on
Jan 30, 2025
Sold by
Matos Juan J
Bought by
Smith Beverley C
Seller's Agent
John Muccigrosso
RE/MAX 200 REALTY
Buyer's Agent
Mario Zendeli
COMPASS FLORIDA LLC
List Price
$425,000
Sold Price
$420,000
Premium/Discount to List
-$5,000
-1.18%
Total Days on Market
124
Views
36
Current Estimated Value
Home Financials for this Owner
Home Financials are based on the most recent Mortgage that was taken out on this home.
Estimated Appreciation
$182
Avg. Annual Appreciation
0.14%
Original Mortgage
$120,000
Outstanding Balance
$118,598
Interest Rate
6.85%
Mortgage Type
Credit Line Revolving
Estimated Equity
$301,584
Purchase Details
Listed on
Jun 21, 2013
Closed on
Dec 17, 2013
Sold by
Berglund Richard and Berglund Annette Marie
Bought by
Matos Juan J
Seller's Agent
Justin Harper
COMPLETE REALTY STORE, LLC
Buyer's Agent
Carmen Serrano Giubilei
RE/MAX VANTAGE
List Price
$198,990
Sold Price
$190,000
Premium/Discount to List
-$8,990
-4.52%
Home Financials for this Owner
Home Financials are based on the most recent Mortgage that was taken out on this home.
Avg. Annual Appreciation
7.39%
Original Mortgage
$146,000
Interest Rate
4.25%
Mortgage Type
New Conventional
Purchase Details
Listed on
Nov 30, 2012
Closed on
Feb 27, 2013
Sold by
D R Horton Inc
Bought by
Berglund Richard J
Buyer's Agent
Jill Cohen
WATSON REALTY CORP
List Price
$186,040
Sold Price
$181,575
Premium/Discount to List
-$4,465
-2.4%
Home Financials for this Owner
Home Financials are based on the most recent Mortgage that was taken out on this home.
Avg. Annual Appreciation
5.83%
Original Mortgage
$136,150
Interest Rate
3.43%
Mortgage Type
New Conventional
Map
Create a Home Valuation Report for This Property
The Home Valuation Report is an in-depth analysis detailing your home's value as well as a comparison with similar homes in the area
Similar Homes in Apopka, FL
Home Values in the Area
Average Home Value in this Area
Purchase History
| Date | Type | Sale Price | Title Company |
|---|---|---|---|
| Warranty Deed | $420,000 | Innovative Title | |
| Warranty Deed | $190,000 | First Signature Title Inc | |
| Corporate Deed | $181,575 | Dhi Title Of Florida Inc |
Source: Public Records
Mortgage History
| Date | Status | Loan Amount | Loan Type |
|---|---|---|---|
| Open | $120,000 | Credit Line Revolving | |
| Previous Owner | $105,000 | Credit Line Revolving | |
| Previous Owner | $146,000 | New Conventional | |
| Previous Owner | $136,150 | New Conventional |
Source: Public Records
Property History
| Date | Event | Price | Change | Sq Ft Price |
|---|---|---|---|---|
| 01/30/2025 01/30/25 | Sold | $420,000 | -1.2% | $214 / Sq Ft |
| 12/27/2024 12/27/24 | Pending | -- | -- | -- |
| 12/13/2024 12/13/24 | For Sale | $425,000 | +123.7% | $216 / Sq Ft |
| 06/16/2014 06/16/14 | Off Market | $190,000 | -- | -- |
| 06/16/2014 06/16/14 | Off Market | $181,575 | -- | -- |
| 12/17/2013 12/17/13 | Sold | $190,000 | -4.5% | $97 / Sq Ft |
| 10/24/2013 10/24/13 | Pending | -- | -- | -- |
| 09/18/2013 09/18/13 | For Sale | $198,990 | 0.0% | $101 / Sq Ft |
| 09/03/2013 09/03/13 | Pending | -- | -- | -- |
| 06/21/2013 06/21/13 | For Sale | $198,990 | +9.6% | $101 / Sq Ft |
| 02/27/2013 02/27/13 | Sold | $181,575 | -3.4% | $94 / Sq Ft |
| 01/21/2013 01/21/13 | Price Changed | $188,060 | +0.6% | $97 / Sq Ft |
| 01/18/2013 01/18/13 | Pending | -- | -- | -- |
| 12/07/2012 12/07/12 | Price Changed | $186,975 | 0.0% | $97 / Sq Ft |
| 12/06/2012 12/06/12 | Price Changed | $187,045 | +0.5% | $97 / Sq Ft |
| 11/30/2012 11/30/12 | For Sale | $186,040 | -- | $96 / Sq Ft |
Source: Stellar MLS
Tax History
| Year | Tax Paid | Tax Assessment Tax Assessment Total Assessment is a certain percentage of the fair market value that is determined by local assessors to be the total taxable value of land and additions on the property. | Land | Improvement |
|---|---|---|---|---|
| 2025 | $3,548 | $263,211 | -- | -- |
| 2024 | $5,061 | $263,211 | -- | -- |
| 2023 | $5,061 | $360,309 | $85,000 | $275,309 |
| 2022 | $4,974 | $316,124 | $85,000 | $231,124 |
| 2021 | $2,126 | $171,147 | $0 | $0 |
| 2020 | $2,034 | $168,784 | $0 | $0 |
| 2019 | $2,065 | $164,989 | $0 | $0 |
| 2018 | $2,043 | $161,913 | $0 | $0 |
| 2017 | $1,986 | $195,250 | $30,000 | $165,250 |
| 2016 | $1,979 | $178,156 | $18,000 | $160,156 |
| 2015 | $1,963 | $166,150 | $18,000 | $148,150 |
| 2014 | $1,977 | $153,017 | $18,000 | $135,017 |
Source: Public Records
Source: Stellar MLS
MLS Number: O5166913
APN: 04-2128-1372-01-040
Nearby Homes
- 352 Smugglers Way
- 466 Ashley Brooke Ct Unit C
- 783 Ashworth Overlook Dr Unit A
- 562 Martin Place Blvd
- 973 Ashworth Overlook Dr Unit A
- 319 Smugglers Way
- 537 Martin Place Blvd
- 500 Summit River Dr
- 500 Summit River Dr
- 500 Summit River Dr
- 570 Summit River Dr
- 520 Summit River Dr
- 680 Summit River Dr
- 670 Summit River Dr
- 535 Summit River Dr
- 500 Summit River Dr
- 510 Summit River Dr
- 866 Ashworth Overlook Dr Unit B
- 657 W Orange Blossom Trail
- 0 W Orange Blossom Trail Unit O6091452






