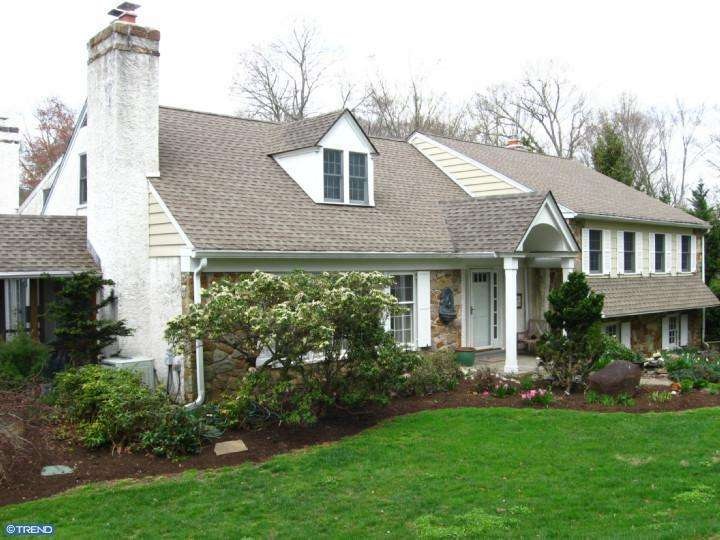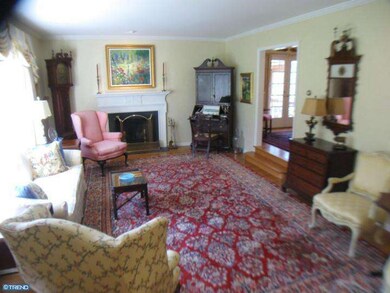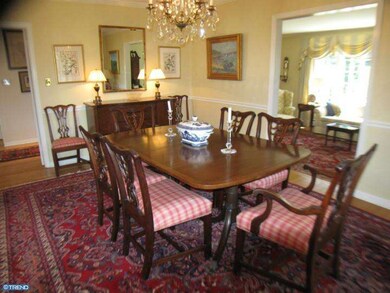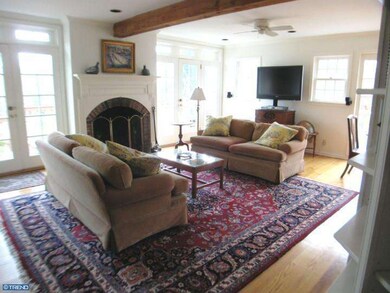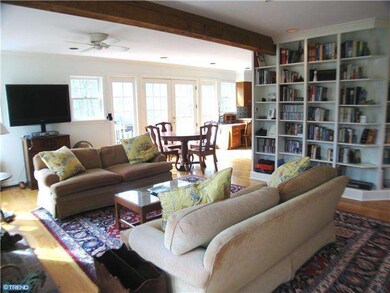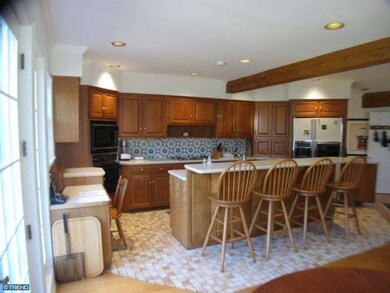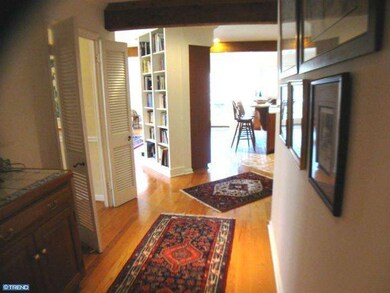
Highlights
- Water Oriented
- Colonial Architecture
- Pond
- Tredyffrin-Easttown Middle School Rated A+
- Deck
- Wood Flooring
About This Home
As of June 2017This gracious, 5 bedroom, 6-1/2 bath home is located at the end of a quiet private lane and borders an open field that is restricted due to lot averaging. The back of the property has a beautiful lawn and a stream running through the woods. The house affords a comfortable, large family room/kitchen, laundry room, office and full bath on the main living level, in addition to the living and dining rooms. This home offers a private country lifestyle, yet shopping and commuter services are just minutes away. Seller is a licensed Realtor in PA.
Home Details
Home Type
- Single Family
Est. Annual Taxes
- $9,995
Year Built
- Built in 1961
Lot Details
- 3 Acre Lot
- Cul-De-Sac
- Sprinkler System
- Property is in good condition
- Property is zoned R1
Parking
- 2 Car Attached Garage
- 3 Open Parking Spaces
Home Design
- Colonial Architecture
- Split Level Home
- Shingle Roof
- Wood Siding
- Shingle Siding
- Stone Siding
Interior Spaces
- 3,783 Sq Ft Home
- Central Vacuum
- Ceiling Fan
- Skylights
- Brick Fireplace
- Family Room
- Living Room
- Dining Room
- Wood Flooring
- Home Security System
- Laundry on main level
- Attic
Kitchen
- Eat-In Kitchen
- Butlers Pantry
- Built-In Self-Cleaning Oven
- Cooktop<<rangeHoodToken>>
- Dishwasher
- Kitchen Island
- Trash Compactor
- Disposal
Bedrooms and Bathrooms
- 5 Bedrooms
- En-Suite Primary Bedroom
- En-Suite Bathroom
- 6.5 Bathrooms
Finished Basement
- Basement Fills Entire Space Under The House
- Exterior Basement Entry
Outdoor Features
- Water Oriented
- Property is near a pond
- Pond
- Deck
- Exterior Lighting
Schools
- Devon Elementary School
- Tredyffrin-Easttown Middle School
- Conestoga Senior High School
Utilities
- Forced Air Heating and Cooling System
- Heating System Uses Oil
- Hot Water Heating System
- Summer or Winter Changeover Switch For Hot Water
- Cable TV Available
Community Details
- No Home Owners Association
Listing and Financial Details
- Tax Lot 0231.0100
- Assessor Parcel Number 55-04 -0231.0100
Ownership History
Purchase Details
Home Financials for this Owner
Home Financials are based on the most recent Mortgage that was taken out on this home.Purchase Details
Home Financials for this Owner
Home Financials are based on the most recent Mortgage that was taken out on this home.Similar Homes in the area
Home Values in the Area
Average Home Value in this Area
Purchase History
| Date | Type | Sale Price | Title Company |
|---|---|---|---|
| Deed | $1,000,000 | Trident Land Transfer Co | |
| Deed | $855,000 | None Available |
Mortgage History
| Date | Status | Loan Amount | Loan Type |
|---|---|---|---|
| Open | $325,000 | New Conventional | |
| Closed | $175,000 | Credit Line Revolving | |
| Closed | $60,000 | Credit Line Revolving | |
| Open | $800,000 | New Conventional | |
| Previous Owner | $684,000 | New Conventional | |
| Previous Owner | $200,000 | New Conventional |
Property History
| Date | Event | Price | Change | Sq Ft Price |
|---|---|---|---|---|
| 06/09/2017 06/09/17 | Sold | $1,000,000 | +1.1% | $224 / Sq Ft |
| 04/30/2017 04/30/17 | Pending | -- | -- | -- |
| 04/27/2017 04/27/17 | For Sale | $989,000 | +15.7% | $222 / Sq Ft |
| 06/30/2012 06/30/12 | Sold | $855,000 | +4.3% | $226 / Sq Ft |
| 04/24/2012 04/24/12 | Pending | -- | -- | -- |
| 03/26/2012 03/26/12 | For Sale | $819,900 | -- | $217 / Sq Ft |
Tax History Compared to Growth
Tax History
| Year | Tax Paid | Tax Assessment Tax Assessment Total Assessment is a certain percentage of the fair market value that is determined by local assessors to be the total taxable value of land and additions on the property. | Land | Improvement |
|---|---|---|---|---|
| 2024 | $14,052 | $376,740 | $125,000 | $251,740 |
| 2023 | $13,139 | $376,740 | $125,000 | $251,740 |
| 2022 | $12,780 | $376,740 | $125,000 | $251,740 |
| 2021 | $12,502 | $376,740 | $125,000 | $251,740 |
| 2020 | $12,155 | $376,740 | $125,000 | $251,740 |
| 2019 | $11,816 | $376,740 | $125,000 | $251,740 |
| 2018 | $11,612 | $376,740 | $125,000 | $251,740 |
| 2017 | $11,349 | $376,740 | $125,000 | $251,740 |
| 2016 | -- | $376,740 | $125,000 | $251,740 |
| 2015 | -- | $376,740 | $125,000 | $251,740 |
| 2014 | -- | $376,740 | $125,000 | $251,740 |
Agents Affiliated with this Home
-
Marie Gordon

Seller's Agent in 2017
Marie Gordon
Compass RE
(610) 513-0049
112 Total Sales
-
Laura Caterson

Buyer's Agent in 2017
Laura Caterson
BHHS Fox & Roach
(610) 804-1834
175 Total Sales
-
Kay Pierce

Seller's Agent in 2012
Kay Pierce
Engel & Völkers
(484) 432-1733
35 Total Sales
Map
Source: Bright MLS
MLS Number: 1003552107
APN: 55-004-0231.0100
- 607 Newtown Rd
- 529 Sugartown Rd
- 352 Pond View Rd
- 36 Wingstone Ln Unit A
- 718 S Waterloo Rd
- 718 Lot 1 Waterloo
- 1047 Beaumont Rd
- 431 Waynesbrooke Rd Unit 111
- 1264 Farm Rd
- 837 Nathan Hale Rd
- 975 S Waterloo Rd
- 130 Piqua Cir Unit 30
- 418 Waynesbrooke Rd Unit 134
- 1278 Farm Rd
- 1263 Argyle Rd
- 146 Tannery Run Cir Unit 46
- 183 Saint Clair Cir Unit 83
- 240 Church Rd
- 918 Ethan Allen Rd
- 1298 Farm Ln
