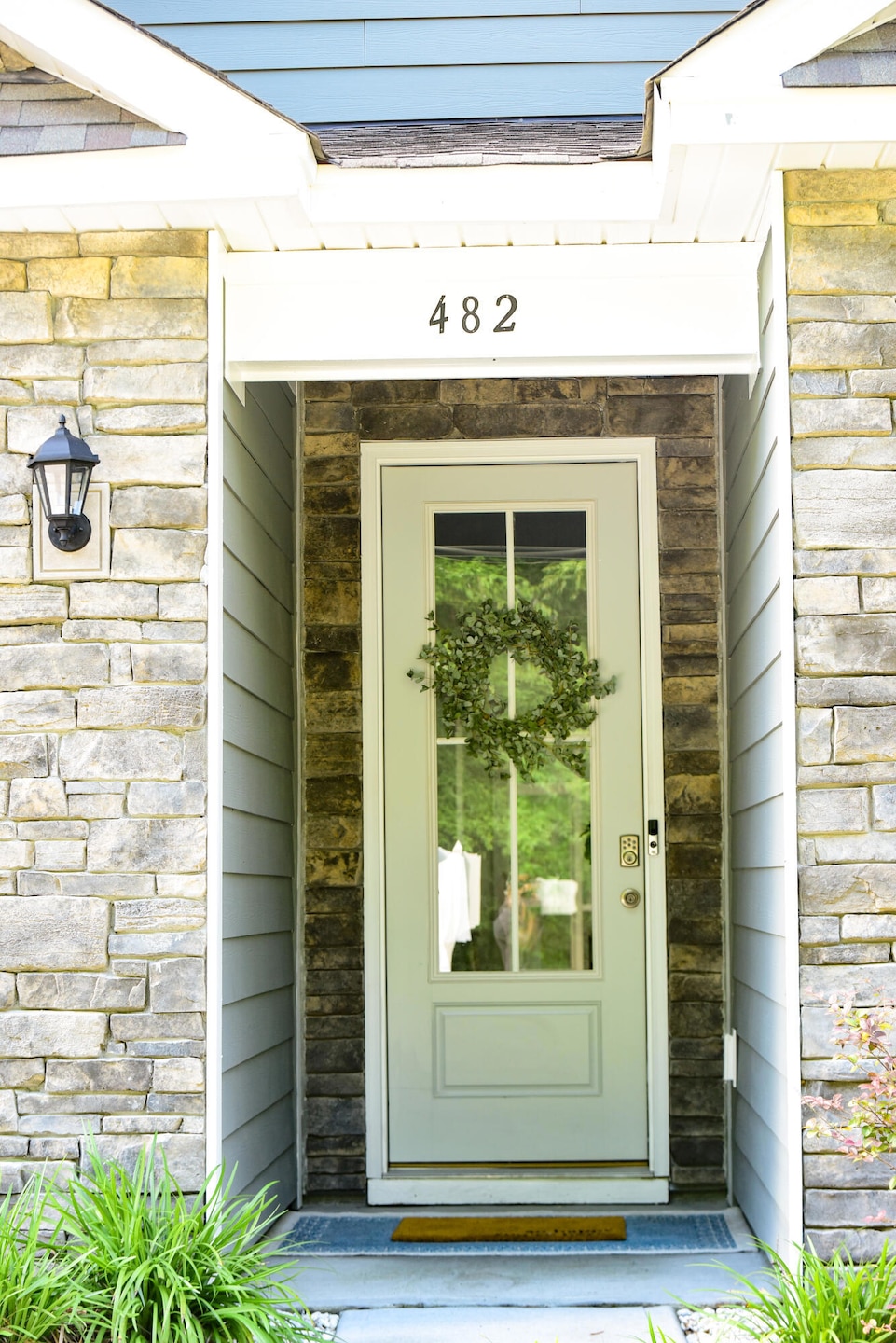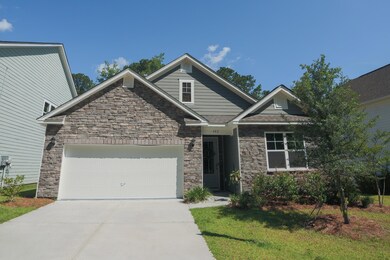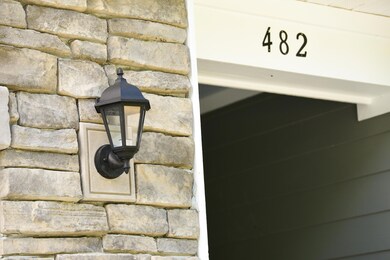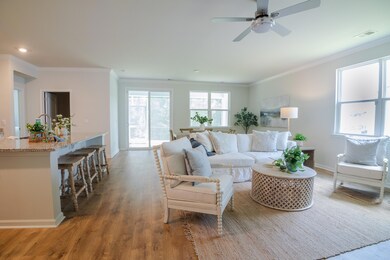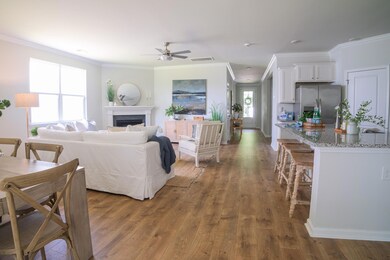482 Oak View Way Summerville, SC 29483
Estimated payment $2,637/month
Highlights
- Home Energy Rating Service (HERS) Rated Property
- Traditional Architecture
- High Ceiling
- Clubhouse
- Bonus Room
- Community Pool
About This Home
This inviting two story home offers a seamless blend of comfort and style. The open-concept main level features a large kitchen with granite counters, stainless steel appliances, and a generous island that flows into the great room with a corner fireplace- perfect for gatherings. From the great room, step onto the screened porch and enjoy peaceful woodland views year round. The first floor primary suite is thoughtfully separated from the two front bedrooms, offering privacy and comfort. The spa like primary bathroom includes dual vanities, a soaking tub, and a large tile shower. Energy-efficient features provide both modern convivence and savings. Upstairs additional living space offers versatility for a home office, media room, or guest retreat. With thoughtful layout and timelessfinishes, this home is designed for both everyday living and entertaining. Come out to view this beautiful home and make it your own.
Home Details
Home Type
- Single Family
Est. Annual Taxes
- $680
Year Built
- Built in 2022
Lot Details
- 7,405 Sq Ft Lot
- Interior Lot
HOA Fees
- $63 Monthly HOA Fees
Parking
- 2 Car Attached Garage
- Garage Door Opener
Home Design
- Traditional Architecture
- Slab Foundation
- Architectural Shingle Roof
- Cement Siding
- Stone Veneer
Interior Spaces
- 2,482 Sq Ft Home
- 2-Story Property
- High Ceiling
- Thermal Windows
- Insulated Doors
- Entrance Foyer
- Great Room with Fireplace
- Family Room
- Formal Dining Room
- Bonus Room
- Laundry Room
Kitchen
- Eat-In Kitchen
- Gas Range
- Microwave
- Dishwasher
- ENERGY STAR Qualified Appliances
- Disposal
Flooring
- Carpet
- Ceramic Tile
- Luxury Vinyl Plank Tile
Bedrooms and Bathrooms
- 4 Bedrooms
- Walk-In Closet
- 3 Full Bathrooms
- Soaking Tub
Schools
- Sand Hill Elementary School
- Gregg Middle School
- Summerville High School
Utilities
- Central Air
- Heating System Uses Natural Gas
- Tankless Water Heater
Additional Features
- Home Energy Rating Service (HERS) Rated Property
- Screened Patio
Community Details
Overview
- The Ponds Subdivision
Amenities
- Clubhouse
Recreation
- Community Pool
- Park
- Trails
Map
Home Values in the Area
Average Home Value in this Area
Tax History
| Year | Tax Paid | Tax Assessment Tax Assessment Total Assessment is a certain percentage of the fair market value that is determined by local assessors to be the total taxable value of land and additions on the property. | Land | Improvement |
|---|---|---|---|---|
| 2025 | $3,298 | $19,042 | $4,400 | $14,642 |
| 2024 | $3,298 | $19,042 | $4,400 | $14,642 |
| 2023 | $3,298 | $3,992 | $3,992 | $0 |
| 2022 | $816 | $5,990 | $5,990 | $0 |
| 2021 | $0 | $5,990 | $5,990 | $0 |
Property History
| Date | Event | Price | List to Sale | Price per Sq Ft | Prior Sale |
|---|---|---|---|---|---|
| 08/28/2025 08/28/25 | For Rent | $3,300 | 0.0% | -- | |
| 06/21/2025 06/21/25 | Price Changed | $480,000 | -3.2% | $193 / Sq Ft | |
| 06/05/2025 06/05/25 | Price Changed | $496,000 | -0.6% | $200 / Sq Ft | |
| 05/07/2025 05/07/25 | Price Changed | $499,000 | -2.2% | $201 / Sq Ft | |
| 04/10/2025 04/10/25 | Price Changed | $510,000 | -3.8% | $205 / Sq Ft | |
| 03/28/2025 03/28/25 | For Sale | $530,000 | +11.2% | $214 / Sq Ft | |
| 08/31/2022 08/31/22 | Sold | $476,535 | -1.7% | $192 / Sq Ft | View Prior Sale |
| 06/12/2022 06/12/22 | Pending | -- | -- | -- | |
| 05/20/2022 05/20/22 | For Sale | $484,640 | -- | $195 / Sq Ft |
Purchase History
| Date | Type | Sale Price | Title Company |
|---|---|---|---|
| Deed | $476,535 | -- |
Mortgage History
| Date | Status | Loan Amount | Loan Type |
|---|---|---|---|
| Open | $462,238 | No Value Available |
Source: CHS Regional MLS
MLS Number: 25008327
APN: 143-14-00-114
- 480 Oak View Way
- 119 Cherry Grove Dr
- 113 Petrell Rd
- 104 Limpkin Ln
- 420 Oak View Way
- 167 Cherry Grove Dr
- 0 Old Tower Rd
- 172 Cherry Grove Dr
- 208 Cherry Grove Dr
- 162 Cherry Grove Dr
- 180 Cherry Grove Dr
- 137 Brant Dr
- 105 Loon Dr
- 120 Loon Dr
- 0 Paisan Rd
- 456 Coopers Hawk Dr
- 0 Victoria Unit A 25023934
- 470 Coopers Hawk Dr
- 455 Coopers Hawk Dr
- 126 Mizzell Rd
- 177 Cherry Grove Dr
- 107 Goose Rd
- 106 Starling St
- 9023 Hema Ln
- 3005 Peacher Ct
- 225 Red Bluff St
- 1001 Linger Longer Dr
- 1005 Sonoran Cir
- 109 Swan Dr
- 234 Swan Dr
- 9000 Palm Passage Loop
- 138 Cantona Dr
- 139 Stagecoach Ave
- 226 Barshay Dr
- 4007 Braemar Ct
- 199 Columns Rd
- 216 Pimpernel St
- 206 Pimpernel St
- 1060 Orangeburg Rd
- 1060 Orangeburg Rd Unit 141.1409903
