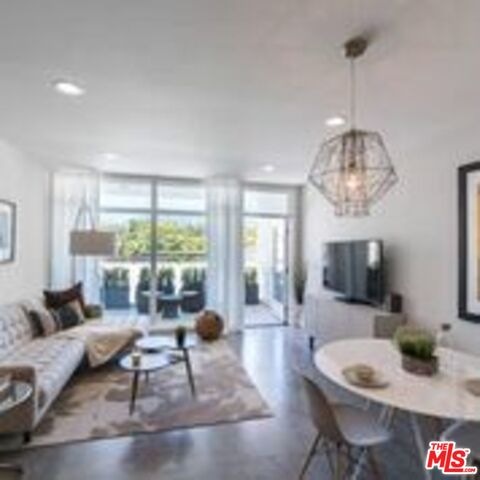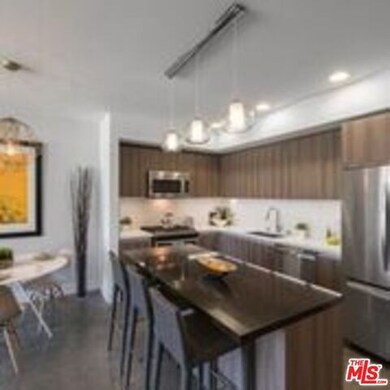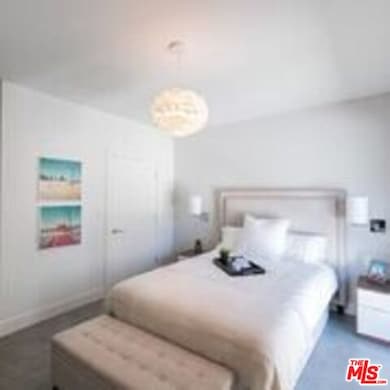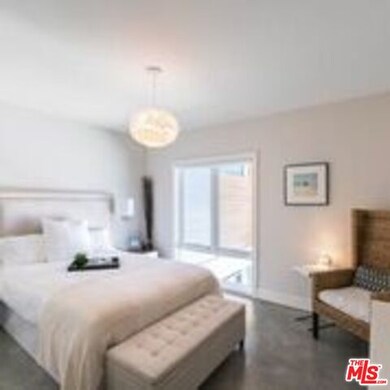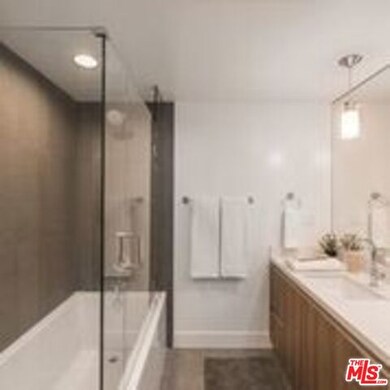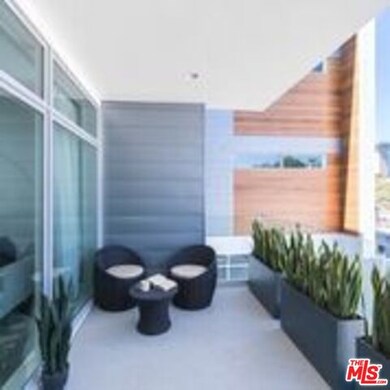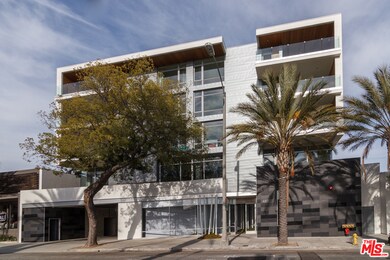
482 S Arroyo Pkwy Unit 405 Pasadena, CA 91105
Madison Heights NeighborhoodHighlights
- Gated Parking
- Mountain View
- Elevator
- Blair High School Rated A-
- Great Room
- Walk-In Closet
About This Home
As of February 2021NEW FROM DEVELOPER IN THE HEART OF PASADENA. Large windows with lots of light; this unit boasts an Open Layout floorplan with high ceilings, Luxury fixtures, and beautiful polished concrete floors. A rolling Kitchen Island and large North facing Balcony make this a great space for entertaining or relaxing. Double paned Anderson windows, Hansgrohe faucets and showerheads, Veneta Cucine kitchens, and touches such as an inlaid extra deep stainless steel kitchen sink, oversized soaking bathtubs, and a Master Bedroom walk-in closet will have you ready to call 482 Arroyo your new home. A parking spot in the building is included, but with both Whole Foods and Trader Joe's less than a block away, proximity to Gold Line Metro, and only several blocks to Old Town Pasadena, everything is within walking distance! Come by the Sales Office to choose your unit Today... *note: some pictures may be of a similar "model" unit.
Last Agent to Sell the Property
Allyson Connolly
The Agency New Development License #01897527 Listed on: 04/16/2016
Property Details
Home Type
- Condominium
Est. Annual Taxes
- $7,234
Year Built
- Built in 2016
HOA Fees
- $400 Monthly HOA Fees
Parking
- 1 Car Garage
- Gated Parking
- Controlled Entrance
Interior Spaces
- 794 Sq Ft Home
- Great Room
- Concrete Flooring
- Mountain Views
Kitchen
- Oven or Range
- Microwave
- Dishwasher
- Disposal
Bedrooms and Bathrooms
- 1 Bedroom
- Walk-In Closet
- 1 Full Bathroom
Laundry
- Laundry closet
- Stacked Washer and Dryer Hookup
Home Security
Additional Features
- Gated Home
- Central Heating and Cooling System
Community Details
Overview
- 26 Units
- 5-Story Property
Amenities
- Elevator
Pet Policy
- Pets Allowed
Security
- Card or Code Access
- Fire and Smoke Detector
- Fire Sprinkler System
Ownership History
Purchase Details
Home Financials for this Owner
Home Financials are based on the most recent Mortgage that was taken out on this home.Purchase Details
Home Financials for this Owner
Home Financials are based on the most recent Mortgage that was taken out on this home.Similar Homes in Pasadena, CA
Home Values in the Area
Average Home Value in this Area
Purchase History
| Date | Type | Sale Price | Title Company |
|---|---|---|---|
| Grant Deed | $605,000 | Fidelity National Title Co | |
| Grant Deed | $649,000 | Fntg |
Mortgage History
| Date | Status | Loan Amount | Loan Type |
|---|---|---|---|
| Open | $484,000 | New Conventional | |
| Previous Owner | $421,850 | New Conventional |
Property History
| Date | Event | Price | Change | Sq Ft Price |
|---|---|---|---|---|
| 06/15/2025 06/15/25 | For Sale | $889,000 | +46.9% | $1,185 / Sq Ft |
| 02/16/2021 02/16/21 | Sold | $605,000 | -6.8% | $807 / Sq Ft |
| 02/06/2021 02/06/21 | Pending | -- | -- | -- |
| 11/03/2016 11/03/16 | Sold | $649,000 | 0.0% | $817 / Sq Ft |
| 06/20/2016 06/20/16 | Pending | -- | -- | -- |
| 04/16/2016 04/16/16 | For Sale | $649,000 | -- | $817 / Sq Ft |
Tax History Compared to Growth
Tax History
| Year | Tax Paid | Tax Assessment Tax Assessment Total Assessment is a certain percentage of the fair market value that is determined by local assessors to be the total taxable value of land and additions on the property. | Land | Improvement |
|---|---|---|---|---|
| 2024 | $7,234 | $642,028 | $396,572 | $245,456 |
| 2023 | $7,170 | $629,441 | $388,797 | $240,644 |
| 2022 | $6,918 | $617,100 | $381,174 | $235,926 |
| 2021 | $7,678 | $695,858 | $443,462 | $252,396 |
| 2020 | $7,365 | $688,723 | $438,915 | $249,808 |
| 2019 | $7,386 | $675,219 | $430,309 | $244,910 |
| 2018 | $7,564 | $661,980 | $421,872 | $240,108 |
| 2016 | $1,139 | $86,009 | $55,146 | $30,863 |
Agents Affiliated with this Home
-
T
Seller's Agent in 2025
Tricia McMullan
Redfin Corporation
-
Molly Cronin

Seller's Agent in 2021
Molly Cronin
eXp Realty of Greater Los Angeles
(818) 203-9583
1 in this area
14 Total Sales
-
Imy Dulake

Buyer's Agent in 2021
Imy Dulake
Coldwell Banker Realty
(626) 664-1280
1 in this area
129 Total Sales
-
A
Seller's Agent in 2016
Allyson Connolly
The Agency New Development
-
Brian Parsons

Buyer's Agent in 2016
Brian Parsons
(626) 340-8050
18 in this area
140 Total Sales
Map
Source: The MLS
MLS Number: 16-116068
APN: 5722-016-100
- 477 S Euclid Ave Unit A
- 434 S Euclid Ave
- 420 S Euclid Ave
- 690 S Marengo Ave Unit 1
- 239 S Marengo Ave Unit 102
- 100 Palmetto Dr Unit 2
- 360 S Euclid Ave Unit 124
- 360 S Euclid Ave Unit 315
- 155 Cordova St Unit 203
- 380 Cordova St Unit 301
- 380 Cordova St Unit 302
- 380 Cordova St Unit 419
- 380 Cordova St Unit 511
- 380 Cordova St Unit 508
- 380 Cordova St Unit 412
- 380 Cordova St Unit 303
- 380 Cordova St Unit 403
- 380 Cordova St Unit 416
- 380 Cordova St Unit 506
- 380 Cordova St Unit 202
