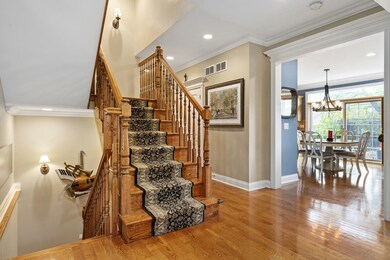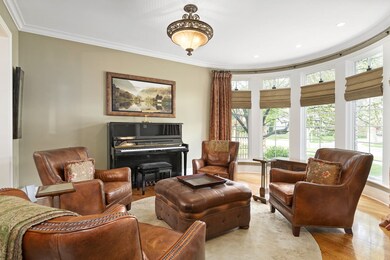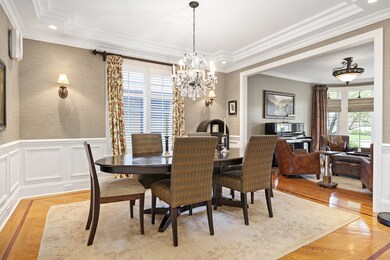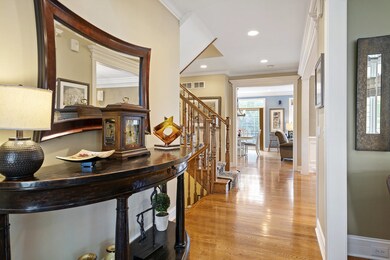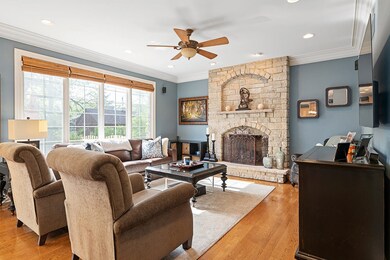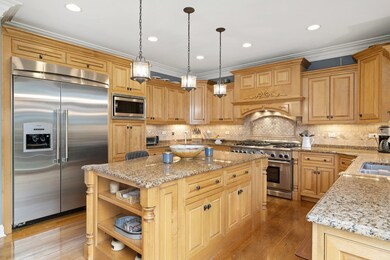
482 S Prospect Ave Elmhurst, IL 60126
Estimated Value: $1,366,270 - $1,526,000
Highlights
- Family Room with Fireplace
- Recreation Room
- Whirlpool Bathtub
- Hawthorne Elementary School Rated A
- Traditional Architecture
- 4-minute walk to Pioneer Park
About This Home
As of June 2022Solid 2005 Built Home in Great Location! Main Level includes Formal Family Room, Living Room, Dining Room, Breakfast Eating Area, Butler's Pantry, Wood Burning FP, Large Island with Granite Countertops, Thermador Refridgerator, Oven Range. Walkout to backyard with Paver Brick Patio and Fully Fenced Yard. 2nd Level has 4 Bedrooms. Spacious Primary Bedroom with dual walk in Closets, Jacuzzi Tub, Double Vanity, and more! 2nd Bedroom is being used as an office with a J&J to the 3rd Bedroom. 4th Bedroom with large walk in closet, cubby work space, and full updated bathroom. 3rd Level with a full bathroom and bedroom which is currently being used as a bonus family room. Basement includes a Play Room, Exercise Room, Full Bathroom as well as Large Rec Room w/ Gas FP and Full Wet Bar. Tons of Storage throughout this Home. Walk to Spring Road Business District, Prairie Path, Downtown Elmhurst and much more!
Last Listed By
Berkshire Hathaway HomeServices Prairie Path REALT License #475164215 Listed on: 05/18/2022

Home Details
Home Type
- Single Family
Est. Annual Taxes
- $17,879
Year Built
- Built in 2005
Lot Details
- 6,342 Sq Ft Lot
- Lot Dimensions are 50 x 126
- Paved or Partially Paved Lot
Parking
- 2 Car Attached Garage
- Brick Driveway
- Parking Space is Owned
Home Design
- Traditional Architecture
- Brick or Stone Mason
- Concrete Perimeter Foundation
Interior Spaces
- 3,794 Sq Ft Home
- 3-Story Property
- Bar Fridge
- Ceiling Fan
- Mud Room
- Family Room with Fireplace
- 2 Fireplaces
- Living Room
- Breakfast Room
- Formal Dining Room
- Recreation Room
- Play Room
- Home Gym
- Home Security System
- Laundry Room
Kitchen
- Double Oven
- Microwave
- Dishwasher
- Disposal
Bedrooms and Bathrooms
- 5 Bedrooms
- 5 Potential Bedrooms
- Dual Sinks
- Whirlpool Bathtub
- Steam Shower
- Separate Shower
Finished Basement
- Basement Fills Entire Space Under The House
- Sump Pump
- Fireplace in Basement
- Finished Basement Bathroom
Outdoor Features
- Patio
Schools
- Hawthorne Elementary School
- Sandburg Middle School
- York Community High School
Utilities
- Forced Air Zoned Cooling and Heating System
- Humidifier
- Two Heating Systems
- Heating System Uses Natural Gas
- Lake Michigan Water
- Multiple Water Heaters
Ownership History
Purchase Details
Home Financials for this Owner
Home Financials are based on the most recent Mortgage that was taken out on this home.Purchase Details
Home Financials for this Owner
Home Financials are based on the most recent Mortgage that was taken out on this home.Purchase Details
Home Financials for this Owner
Home Financials are based on the most recent Mortgage that was taken out on this home.Purchase Details
Home Financials for this Owner
Home Financials are based on the most recent Mortgage that was taken out on this home.Purchase Details
Home Financials for this Owner
Home Financials are based on the most recent Mortgage that was taken out on this home.Purchase Details
Purchase Details
Purchase Details
Home Financials for this Owner
Home Financials are based on the most recent Mortgage that was taken out on this home.Purchase Details
Home Financials for this Owner
Home Financials are based on the most recent Mortgage that was taken out on this home.Purchase Details
Home Financials for this Owner
Home Financials are based on the most recent Mortgage that was taken out on this home.Similar Homes in Elmhurst, IL
Home Values in the Area
Average Home Value in this Area
Purchase History
| Date | Buyer | Sale Price | Title Company |
|---|---|---|---|
| Gorny Zachary | $1,275,000 | New Title Company Name | |
| Vaughan Bryan F | $890,000 | First American Title | |
| Rac Closing Services Llc | $890,000 | First American Title | |
| Johnson Randall | $925,000 | First American Title Ins Co | |
| Hochsprung Builders Inc | -- | First American Title | |
| Hochsprung John F | $330,000 | Git | |
| Radian Services Llc | -- | First American Title | |
| Lelyakov Andriy | $392,000 | Stewart Title | |
| Fedorak Yurif | -- | -- | |
| Fedorak Yuriy | $226,000 | -- |
Mortgage History
| Date | Status | Borrower | Loan Amount |
|---|---|---|---|
| Open | Gorny Zachary | $1,020,000 | |
| Previous Owner | Vaughan Bryan F | $510,400 | |
| Previous Owner | Vaughan Bryan F | $522,000 | |
| Previous Owner | Vanghan Bryan F | $630,000 | |
| Previous Owner | Vaughan Bryan F | $656,250 | |
| Previous Owner | Vaughan Bryan F | $667,500 | |
| Previous Owner | Johnson Randall | $610,000 | |
| Previous Owner | Hochsprung John E | $479,000 | |
| Previous Owner | Lelyakov Andriy | $372,400 | |
| Previous Owner | Fedorak Yurif | $182,000 | |
| Previous Owner | Fedorak Yuriy | $180,800 |
Property History
| Date | Event | Price | Change | Sq Ft Price |
|---|---|---|---|---|
| 06/27/2022 06/27/22 | Sold | $1,275,000 | -0.7% | $336 / Sq Ft |
| 05/23/2022 05/23/22 | Pending | -- | -- | -- |
| 05/18/2022 05/18/22 | For Sale | $1,284,500 | -- | $339 / Sq Ft |
Tax History Compared to Growth
Tax History
| Year | Tax Paid | Tax Assessment Tax Assessment Total Assessment is a certain percentage of the fair market value that is determined by local assessors to be the total taxable value of land and additions on the property. | Land | Improvement |
|---|---|---|---|---|
| 2023 | $19,849 | $334,960 | $68,420 | $266,540 |
| 2022 | $18,326 | $308,220 | $65,770 | $242,450 |
| 2021 | $17,879 | $300,550 | $64,130 | $236,420 |
| 2020 | $17,194 | $293,960 | $62,720 | $231,240 |
| 2019 | $16,846 | $279,480 | $59,630 | $219,850 |
| 2018 | $19,139 | $314,930 | $56,460 | $258,470 |
| 2017 | $18,739 | $300,100 | $53,800 | $246,300 |
| 2016 | $18,368 | $282,710 | $50,680 | $232,030 |
| 2015 | $18,216 | $263,370 | $47,210 | $216,160 |
| 2014 | $18,349 | $244,100 | $37,480 | $206,620 |
| 2013 | $18,144 | $247,540 | $38,010 | $209,530 |
Agents Affiliated with this Home
-
Thomas Muisenga

Seller's Agent in 2022
Thomas Muisenga
Berkshire Hathaway HomeServices Prairie Path REALT
(630) 336-2669
31 in this area
35 Total Sales
-
Jill Giorno

Buyer's Agent in 2022
Jill Giorno
@ Properties
(630) 220-7199
35 in this area
63 Total Sales
-
Tom Makinney

Buyer Co-Listing Agent in 2022
Tom Makinney
Compass
(331) 642-8389
124 in this area
234 Total Sales
Map
Source: Midwest Real Estate Data (MRED)
MLS Number: 11403253
APN: 06-11-213-011
- 262 W Eggleston Ave Unit C
- 546 S Mitchell Ave
- 9 Manchester Ln
- 591 S Saylor Ave
- 599 S Parkside Ave
- 236 W Crescent Ave
- 618 S Swain Ave
- 611 S Prospect Ave
- 428 S Hillside Ave
- 500 S Kenilworth Ave
- 652 S Swain Ave
- 622 S Euclid Ave
- 179 E South St
- 708 S Mitchell Ave
- 375 S Berkley Ave
- 656 S York St
- 371 S Arlington Ave
- 663 S Hawthorne Ave
- 172 E Crescent Ave
- 580 S Kearsage Ave
- 482 S Prospect Ave
- 480 S Prospect Ave
- 484 S Prospect Ave
- 472 S Prospect Ave
- 487 S Mitchell Ave
- 488 S Prospect Ave
- 483 S Mitchell Ave
- 466 S Prospect Ave
- 473 S Prospect Ave
- 477 S Prospect Ave
- 489 S Mitchell Ave
- 465 S Mitchell Ave
- 471 S Prospect Ave
- 481 S Prospect Ave
- 463 S Mitchell Ave
- 490 S Prospect Ave
- 467 S Prospect Ave
- 460 S Prospect Ave
- 485 S Prospect Ave
- 463 S Prospect Ave

