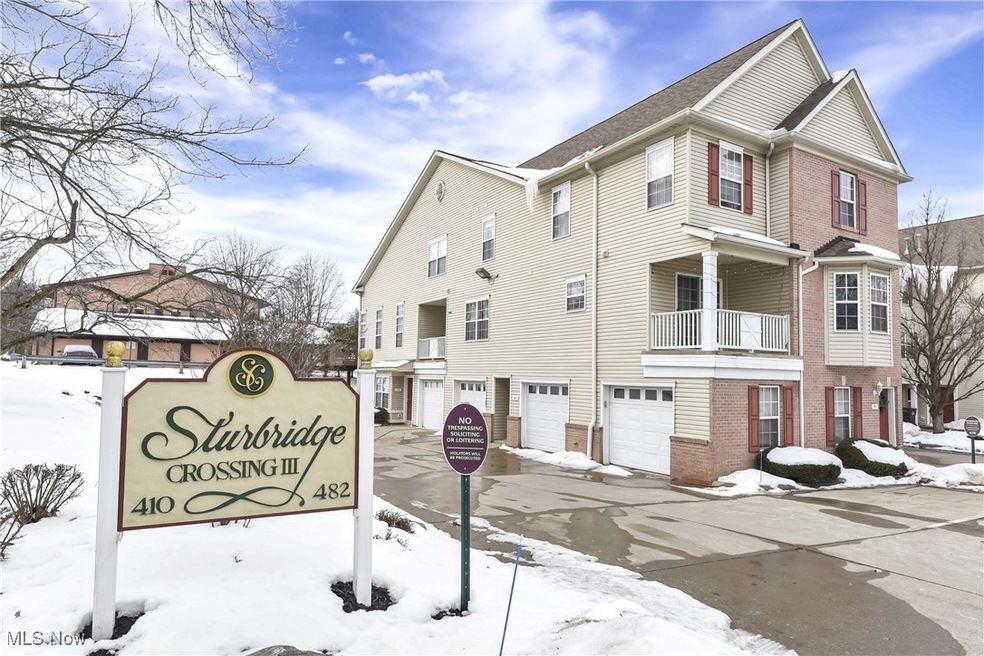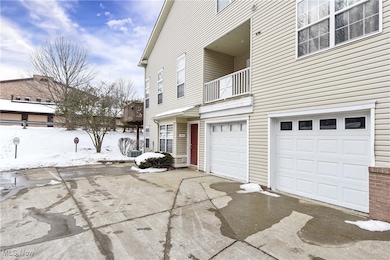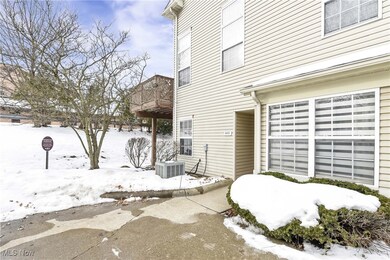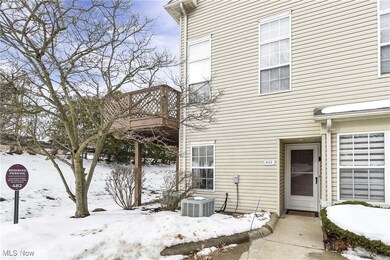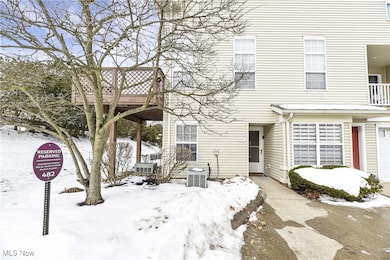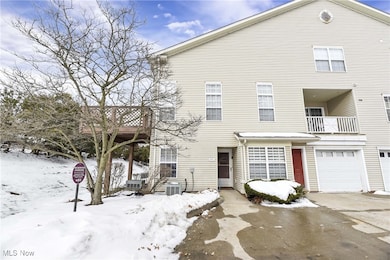
482 Tollis Pkwy Unit 482 Broadview Heights, OH 44147
Highlights
- 1 Car Direct Access Garage
- Patio
- South Facing Home
- Brecksville-Broadview Heights Middle School Rated A
- Forced Air Heating and Cooling System
- Gas Fireplace
About This Home
As of March 2025Excellent opportunity to own a Broadview Heights Sturbridge Crossing ranch located in highly rated School District of Brecksville-Broadview Heights! This stunning corner condo offers a living room, office, dining room, two bedrooms, two full baths. It has a 1.5 garage with an additional assigned parking space next to the home entrance. The kitchen offers maple cabinets and ample cabinet space, all newer appliances (2022)stay. The primary bedroom has a spacious walk-in closet and a master bath. Both the living room and master suite opens to the private patio. A bonus to this ranch condo is the ceramic tile laundry room and all the storage/closet space. Low monthly HOA includes landscaping and snow and trash removal. Updates include new laminate flooring (2025), freshly painted, all new kitchen appliances (2022), light fixtures, ceiling fans. Close to public transportation, shopping centers and various restaurants. Schedule a viewing today!
Last Agent to Sell the Property
EXP Realty, LLC. Brokerage Email: pamleary31@gmail.com 440-666-6519 License #2002009169

Last Buyer's Agent
Keller Williams Greater Metropolitan License #2021001993

Property Details
Home Type
- Condominium
Est. Annual Taxes
- $3,094
Year Built
- Built in 1994
HOA Fees
- $213 Monthly HOA Fees
Parking
- 1 Car Direct Access Garage
- Front Facing Garage
- Garage Door Opener
- Additional Parking
- Assigned Parking
Home Design
- Slab Foundation
- Fiberglass Roof
- Asphalt Roof
- Aluminum Siding
Interior Spaces
- 1,444 Sq Ft Home
- 1-Story Property
- Gas Fireplace
- Living Room with Fireplace
Kitchen
- Range
- Microwave
- Dishwasher
- Disposal
Bedrooms and Bathrooms
- 2 Main Level Bedrooms
- 2 Full Bathrooms
Laundry
- Dryer
- Washer
Utilities
- Forced Air Heating and Cooling System
- Heating System Uses Gas
Additional Features
- Patio
- South Facing Home
Listing and Financial Details
- Assessor Parcel Number 581-22-803
Community Details
Overview
- Sturbridge Crossing Association
- Broadview Heights Subdivision
Pet Policy
- Pets Allowed
Ownership History
Purchase Details
Home Financials for this Owner
Home Financials are based on the most recent Mortgage that was taken out on this home.Purchase Details
Home Financials for this Owner
Home Financials are based on the most recent Mortgage that was taken out on this home.Purchase Details
Home Financials for this Owner
Home Financials are based on the most recent Mortgage that was taken out on this home.Purchase Details
Home Financials for this Owner
Home Financials are based on the most recent Mortgage that was taken out on this home.Purchase Details
Home Financials for this Owner
Home Financials are based on the most recent Mortgage that was taken out on this home.Purchase Details
Home Financials for this Owner
Home Financials are based on the most recent Mortgage that was taken out on this home.Purchase Details
Home Financials for this Owner
Home Financials are based on the most recent Mortgage that was taken out on this home.Purchase Details
Home Financials for this Owner
Home Financials are based on the most recent Mortgage that was taken out on this home.Map
Similar Homes in Broadview Heights, OH
Home Values in the Area
Average Home Value in this Area
Purchase History
| Date | Type | Sale Price | Title Company |
|---|---|---|---|
| Warranty Deed | $222,500 | Ohio Real Title | |
| Warranty Deed | $171,000 | Ohio Real Title | |
| Warranty Deed | $125,000 | Village Title | |
| Warranty Deed | $136,000 | Premier Title Agency Ltd | |
| Corporate Deed | $132,000 | Chicago Title Insurance C | |
| Warranty Deed | $140,750 | Chicago Title Insurance C | |
| Warranty Deed | $144,000 | General Title Agency | |
| Warranty Deed | $126,900 | Chicago Title Insurance Comp |
Mortgage History
| Date | Status | Loan Amount | Loan Type |
|---|---|---|---|
| Open | $122,500 | New Conventional | |
| Previous Owner | $136,800 | New Conventional | |
| Previous Owner | $112,500 | New Conventional | |
| Previous Owner | $129,200 | Unknown | |
| Previous Owner | $56,000 | Fannie Mae Freddie Mac | |
| Previous Owner | $115,200 | Unknown | |
| Previous Owner | $48,000 | Unknown | |
| Previous Owner | $76,900 | No Value Available | |
| Closed | $10,000 | No Value Available |
Property History
| Date | Event | Price | Change | Sq Ft Price |
|---|---|---|---|---|
| 03/14/2025 03/14/25 | Sold | $222,500 | +1.1% | $154 / Sq Ft |
| 02/12/2025 02/12/25 | Pending | -- | -- | -- |
| 02/06/2025 02/06/25 | For Sale | $220,000 | 0.0% | $152 / Sq Ft |
| 02/01/2025 02/01/25 | Pending | -- | -- | -- |
| 01/31/2025 01/31/25 | For Sale | $220,000 | -- | $152 / Sq Ft |
Tax History
| Year | Tax Paid | Tax Assessment Tax Assessment Total Assessment is a certain percentage of the fair market value that is determined by local assessors to be the total taxable value of land and additions on the property. | Land | Improvement |
|---|---|---|---|---|
| 2024 | $3,262 | $59,850 | $6,370 | $53,480 |
| 2023 | $3,094 | $48,030 | $4,800 | $43,230 |
| 2022 | $3,076 | $48,020 | $4,800 | $43,230 |
| 2021 | $3,048 | $48,020 | $4,800 | $43,230 |
| 2020 | $2,812 | $40,010 | $3,990 | $36,020 |
| 2019 | $2,716 | $114,300 | $11,400 | $102,900 |
| 2018 | $2,546 | $40,010 | $3,990 | $36,020 |
| 2017 | $2,633 | $36,760 | $3,680 | $33,080 |
| 2016 | $2,394 | $36,760 | $3,680 | $33,080 |
| 2015 | $2,875 | $36,760 | $3,680 | $33,080 |
| 2014 | $2,875 | $44,280 | $4,450 | $39,830 |
Source: MLS Now
MLS Number: 5097445
APN: 581-22-803
- 600 Tollis Pkwy Unit 209
- 521 Tollis Pkwy Unit 396
- 625 Tollis Pkwy
- 453 Bordeaux Blvd
- 469 Bordeaux Blvd
- 696 Tollis Pkwy Unit A
- 8595 Scenicview Dr Unit S205
- 721 Tollis Pkwy Unit 68
- 753 Tollis Pkwy Unit 14-08
- 947 Tollis Pkwy Unit 28
- 519 Quail Run Dr
- 8663 Scenicview Dr
- 8473 Camden Ct
- 8900 Chaucer Blvd
- 2821 Amelia Dr
- 2901 Crystalwood Dr
- 8329 Windsor Way
- 129 Kimrose Ln
- 2004 Stoney Run Cir Unit 2004
- 2001 Stoney Run Cir Unit 2001
