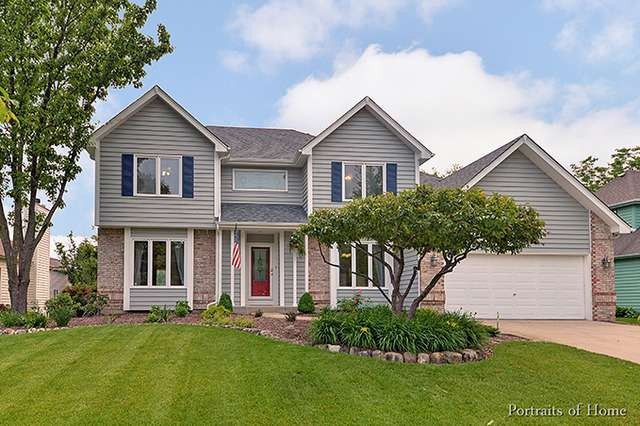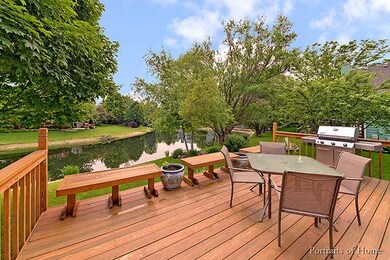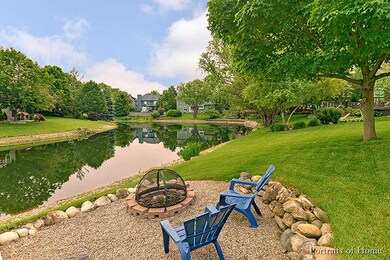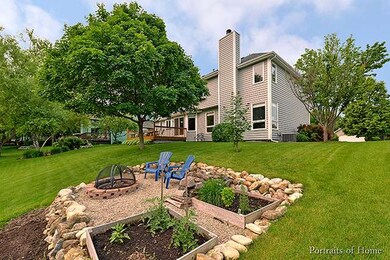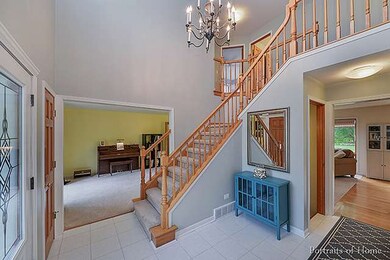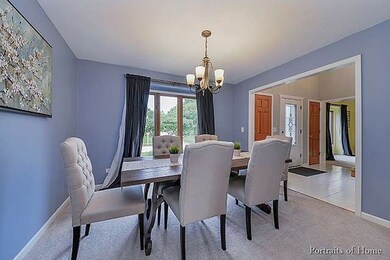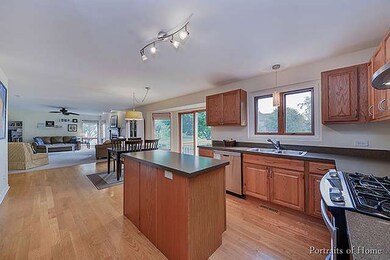
482 Waubonsee Cir Unit 2 Oswego, IL 60543
North Oswego NeighborhoodHighlights
- Landscaped Professionally
- Deck
- Pond
- Oswego High School Rated A-
- Contemporary Architecture
- 4-minute walk to Pearce's Ford Park
About This Home
As of July 2019A MUST SEE IN THE MOST ATTRACTIVE OSWEGO NEIGHBORHOOD & ON THE POND~ENDLESS GORGEOUS VIEWS & TRANQUIL SETTING YOU WONT WANT TO LEAVE! FRESH UPDATES INSIDE & OUT THIS LARGE FAMILY HOME OF EXCEPTIONAL QUALITY~4-5 BEDROOMS & GENEROUS ROOM SIZES W/FINISHED BASEMENT GIVES YOU ALMOST 4000 SQFT OF LIVING SPACE~CHEF'S KITCHEN W/STAINLESS APPLIANCES & BACKSPLASH~FIREPLACE~NEW CARPET~NEW LIGHTING~NEW DECK~NEW ROOF~A LOT TO SEE
Last Agent to Sell the Property
Coldwell Banker Real Estate Group License #475132055 Listed on: 06/10/2015

Home Details
Home Type
- Single Family
Est. Annual Taxes
- $10,970
Year Built
- 1993
Lot Details
- Landscaped Professionally
HOA Fees
- $31 per month
Parking
- Attached Garage
- Garage Transmitter
- Garage Door Opener
- Driveway
- Garage Is Owned
Home Design
- Contemporary Architecture
- Brick Exterior Construction
- Slab Foundation
- Asphalt Shingled Roof
- Cedar
Interior Spaces
- Vaulted Ceiling
- Skylights
- Gas Log Fireplace
- Recreation Room
- Play Room
- Wood Flooring
- Finished Basement
- Basement Fills Entire Space Under The House
Kitchen
- Breakfast Bar
- Walk-In Pantry
- Oven or Range
- <<microwave>>
- Dishwasher
- Stainless Steel Appliances
- Kitchen Island
- Disposal
Bedrooms and Bathrooms
- Primary Bathroom is a Full Bathroom
- Dual Sinks
- <<bathWithWhirlpoolToken>>
- Separate Shower
Laundry
- Laundry on main level
- Dryer
- Washer
Outdoor Features
- Pond
- Deck
Utilities
- Central Air
- Heating System Uses Gas
Listing and Financial Details
- Homeowner Tax Exemptions
Ownership History
Purchase Details
Home Financials for this Owner
Home Financials are based on the most recent Mortgage that was taken out on this home.Purchase Details
Home Financials for this Owner
Home Financials are based on the most recent Mortgage that was taken out on this home.Purchase Details
Home Financials for this Owner
Home Financials are based on the most recent Mortgage that was taken out on this home.Purchase Details
Home Financials for this Owner
Home Financials are based on the most recent Mortgage that was taken out on this home.Purchase Details
Home Financials for this Owner
Home Financials are based on the most recent Mortgage that was taken out on this home.Purchase Details
Purchase Details
Home Financials for this Owner
Home Financials are based on the most recent Mortgage that was taken out on this home.Purchase Details
Home Financials for this Owner
Home Financials are based on the most recent Mortgage that was taken out on this home.Purchase Details
Purchase Details
Purchase Details
Purchase Details
Purchase Details
Similar Homes in the area
Home Values in the Area
Average Home Value in this Area
Purchase History
| Date | Type | Sale Price | Title Company |
|---|---|---|---|
| Warranty Deed | $297,500 | Burner Title Post Closing | |
| Warranty Deed | $297,500 | Burnet Title Post Closing | |
| Warranty Deed | $281,000 | Attorney | |
| Warranty Deed | $281,000 | Attorney | |
| Corporate Deed | $215,000 | First American Title | |
| Sheriffs Deed | -- | None Available | |
| Interfamily Deed Transfer | -- | Ticor Title | |
| Warranty Deed | $331,500 | Chicago Title Insurance Comp | |
| Warranty Deed | $287,500 | Attorneys Title Guaranty Fun | |
| Interfamily Deed Transfer | -- | -- | |
| Deed | $220,300 | -- | |
| Deed | $215,000 | -- | |
| Deed | $2,988,600 | -- |
Mortgage History
| Date | Status | Loan Amount | Loan Type |
|---|---|---|---|
| Open | $307,317 | VA | |
| Previous Owner | $244,000 | New Conventional | |
| Previous Owner | $247,280 | New Conventional | |
| Previous Owner | $208,000 | New Conventional | |
| Previous Owner | $209,549 | FHA | |
| Previous Owner | $7,000 | Credit Line Revolving | |
| Previous Owner | $328,500 | Purchase Money Mortgage | |
| Previous Owner | $7,000 | Credit Line Revolving | |
| Previous Owner | $265,200 | Purchase Money Mortgage | |
| Previous Owner | $236,000 | Unknown | |
| Closed | -- | No Value Available | |
| Closed | $66,300 | No Value Available |
Property History
| Date | Event | Price | Change | Sq Ft Price |
|---|---|---|---|---|
| 07/26/2019 07/26/19 | Sold | $297,500 | -0.8% | $110 / Sq Ft |
| 06/11/2019 06/11/19 | Pending | -- | -- | -- |
| 05/23/2019 05/23/19 | For Sale | $299,900 | +6.7% | $111 / Sq Ft |
| 08/28/2015 08/28/15 | Sold | $281,000 | -2.7% | $104 / Sq Ft |
| 07/21/2015 07/21/15 | Pending | -- | -- | -- |
| 07/13/2015 07/13/15 | Price Changed | $288,750 | -3.7% | $107 / Sq Ft |
| 06/10/2015 06/10/15 | For Sale | $299,900 | -- | $111 / Sq Ft |
Tax History Compared to Growth
Tax History
| Year | Tax Paid | Tax Assessment Tax Assessment Total Assessment is a certain percentage of the fair market value that is determined by local assessors to be the total taxable value of land and additions on the property. | Land | Improvement |
|---|---|---|---|---|
| 2024 | $10,970 | $142,322 | $34,637 | $107,685 |
| 2023 | $10,477 | $130,571 | $31,777 | $98,794 |
| 2022 | $10,477 | $122,029 | $29,698 | $92,331 |
| 2021 | $9,818 | $110,935 | $26,998 | $83,937 |
| 2020 | $9,139 | $102,717 | $24,998 | $77,719 |
| 2019 | $8,929 | $99,016 | $24,998 | $74,018 |
| 2018 | $9,150 | $98,299 | $24,292 | $74,007 |
| 2017 | $9,074 | $94,519 | $23,358 | $71,161 |
| 2016 | $8,921 | $91,766 | $22,678 | $69,088 |
| 2015 | $9,064 | $89,093 | $22,017 | $67,076 |
| 2014 | -- | $84,851 | $20,969 | $63,882 |
| 2013 | -- | $85,708 | $21,181 | $64,527 |
Agents Affiliated with this Home
-
Laura Weidner

Seller's Agent in 2019
Laura Weidner
Keller Williams Experience
(708) 288-2894
128 Total Sales
-
E
Buyer's Agent in 2019
Eric Rogers
Century 21 Circle - Aurora
-
Joanne LaVia

Seller's Agent in 2015
Joanne LaVia
Coldwell Banker Real Estate Group
(630) 267-7564
16 in this area
120 Total Sales
Map
Source: Midwest Real Estate Data (MRED)
MLS Number: MRD08949014
APN: 03-09-424-009
- 475 Waubonsee Circle Ct Unit 2
- 459 Waubonsee Cir
- 361 Cascade Ln Unit 1
- 257 Grays Dr Unit 4
- 245 Grays Dr Unit 2
- 310 Cascade Ln Unit 310
- 406 Cascade Ln Unit 3
- 395 Cascade Ln Unit 3
- 407 Anthony Ct
- 533 Waterford Dr
- 545 Waterford Dr
- 332 Stonemill Ln Unit 1
- 130 Cinderford Dr
- 4 Circle Ct
- 65 Old Post Rd
- 115 Circle Dr W
- 305 Monica Ln
- 458 Bower Ln
- 306 Monica Ln
- 304 Monica Ln
