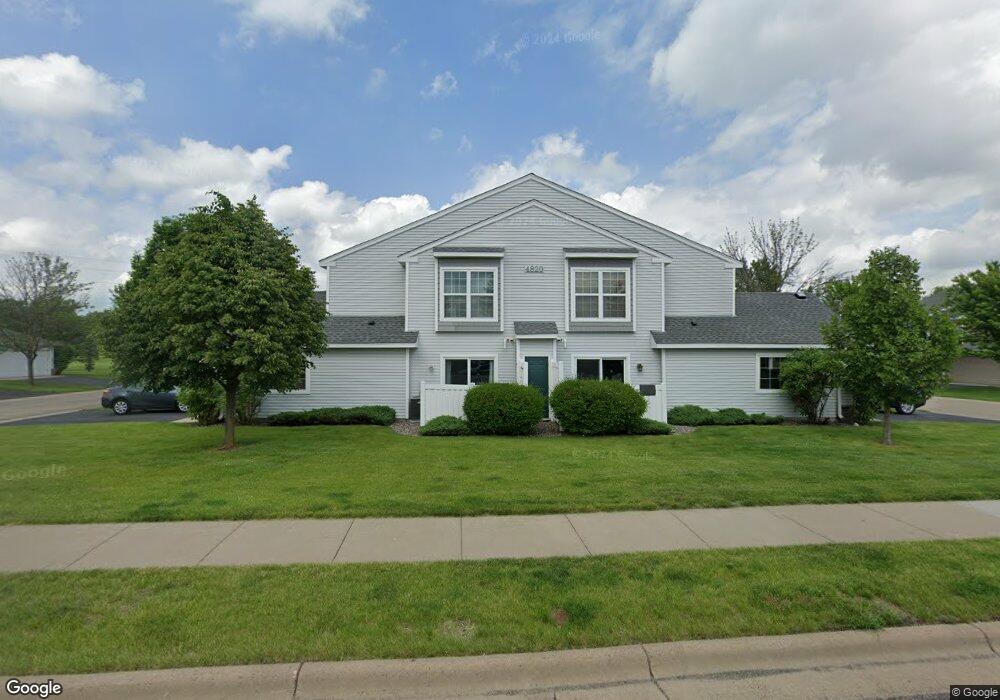Estimated Value: $248,000 - $263,000
2
Beds
2
Baths
1,288
Sq Ft
$197/Sq Ft
Est. Value
About This Home
This home is located at 4820 149th St N Unit 1, Hugo, MN 55038 and is currently estimated at $253,476, approximately $196 per square foot. 4820 149th St N Unit 1 is a home located in Washington County with nearby schools including Oneka Elementary School, Hugo Elementary School, and Central Middle School.
Ownership History
Date
Name
Owned For
Owner Type
Purchase Details
Closed on
Sep 15, 2021
Sold by
Courtney Thompson
Bought by
Blais Cheryl and Blais Joseph
Current Estimated Value
Purchase Details
Closed on
Nov 15, 2019
Sold by
Atkinson Jeremy and Atkinson Nicole
Bought by
Thompson Courtney
Home Financials for this Owner
Home Financials are based on the most recent Mortgage that was taken out on this home.
Original Mortgage
$184,203
Interest Rate
3.6%
Mortgage Type
New Conventional
Purchase Details
Closed on
Nov 14, 2012
Sold by
Federal National Mortgage Association
Bought by
Atkinson Jeremy and Atkinson Nicole
Home Financials for this Owner
Home Financials are based on the most recent Mortgage that was taken out on this home.
Original Mortgage
$101,850
Interest Rate
3.35%
Mortgage Type
New Conventional
Create a Home Valuation Report for This Property
The Home Valuation Report is an in-depth analysis detailing your home's value as well as a comparison with similar homes in the area
Home Values in the Area
Average Home Value in this Area
Purchase History
| Date | Buyer | Sale Price | Title Company |
|---|---|---|---|
| Blais Cheryl | $233,000 | None Listed On Document | |
| Thompson Courtney | $189,900 | Multiple | |
| Atkinson Jeremy | -- | Title Recording Svcs Recordi | |
| Blais Cheryl Cheryl | $233,000 | -- |
Source: Public Records
Mortgage History
| Date | Status | Borrower | Loan Amount |
|---|---|---|---|
| Previous Owner | Thompson Courtney | $184,203 | |
| Previous Owner | Atkinson Jeremy | $101,850 |
Source: Public Records
Tax History Compared to Growth
Tax History
| Year | Tax Paid | Tax Assessment Tax Assessment Total Assessment is a certain percentage of the fair market value that is determined by local assessors to be the total taxable value of land and additions on the property. | Land | Improvement |
|---|---|---|---|---|
| 2024 | $2,582 | $237,700 | $72,000 | $165,700 |
| 2023 | $2,582 | $246,900 | $78,000 | $168,900 |
| 2022 | $2,108 | $222,300 | $61,300 | $161,000 |
| 2021 | $2,066 | $185,000 | $51,000 | $134,000 |
| 2020 | $2,088 | $181,000 | $54,000 | $127,000 |
| 2019 | $1,692 | $175,500 | $48,000 | $127,500 |
| 2018 | $1,432 | $158,900 | $43,400 | $115,500 |
| 2017 | $1,452 | $141,500 | $32,500 | $109,000 |
| 2016 | $1,296 | $141,600 | $36,400 | $105,200 |
| 2015 | $1,430 | $111,500 | $20,400 | $91,100 |
| 2013 | -- | $76,000 | $13,500 | $62,500 |
Source: Public Records
Map
Nearby Homes
- 4810 149th St N Unit 4
- 4970 149th St N Unit 3
- 5091 149th St N Unit 1
- 15086 Farnham Ave N
- 5105 Fairpoint Dr N
- 14569 Everton Ave N Unit 8
- 15127 French Dr N
- 15220 Fanning Dr N
- 15151 French Dr N
- 4901 Education Dr N
- 4831 Education Dr N
- 4838 Education Dr N
- 4907 Evergreen Dr N
- 4840 Education Dr N
- 4905 Evergreen Dr N
- 14879 Empress Ave N
- 4529 Victor Path Unit 3
- 14603 Victor Hugo Blvd N Unit 3
- 4590 Empress Way N
- 4353 Victor Path Unit 4
- 4820 149th St N Unit 4
- 4820 149th St N Unit 3
- 4820 149th St N Unit 6
- 4820 149th St N Unit 2
- 4820 149th St N
- 4820 4820 149th-Street-n
- 4810 149th St N Unit 5
- 4810 149th St N Unit 3
- 4810 149th St N Unit 1
- 4810 149th St N Unit 2
- 4810 149th St N Unit 6
- 4880 149th St N Unit 2
- 4880 149th St N Unit 6
- 4880 149th St N Unit 3
- 4880 149th St N Unit 4
- 4880 149th St N Unit 1
- 4880 149th St N Unit 5
- 4880 149th St N
- 4810 4810 149th-Street-n
- 4880 4880 149th St N
