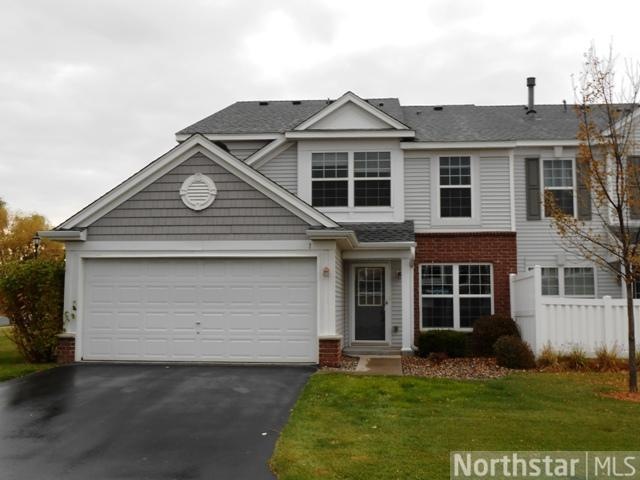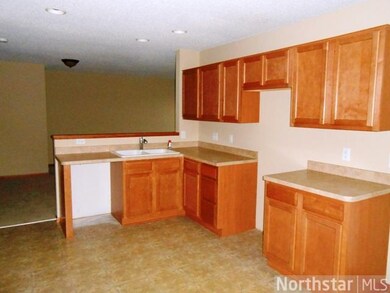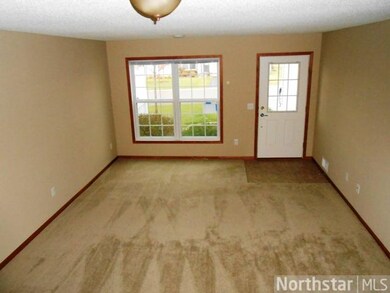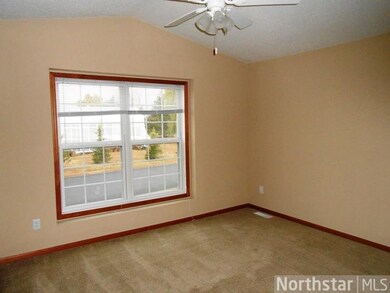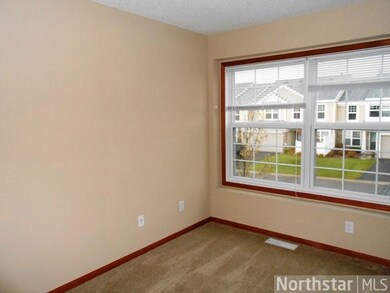2
Beds
1.5
Baths
1,288
Sq Ft
$208/mo
HOA Fee
Highlights
- In Ground Pool
- End Unit
- Patio
- Vaulted Ceiling
- 2 Car Attached Garage
- Forced Air Heating and Cooling System
About This Home
As of September 2021End unit 2 br plus loft, 2 bath with open floor plan, large master with vaulted ceilings & walk-in closet, patio. New carpet, fresh paint, range, dishwasher & microwave to be installed. Close to schools, walking trails, & club house with workout rm & pool
Townhouse Details
Home Type
- Townhome
Est. Annual Taxes
- $1,095
Year Built
- Built in 2007
Lot Details
- End Unit
- Few Trees
HOA Fees
- $208 Monthly HOA Fees
Parking
- 2 Car Attached Garage
Home Design
- Asphalt Shingled Roof
Interior Spaces
- 1,288 Sq Ft Home
- Vaulted Ceiling
- Ceiling Fan
Kitchen
- Range
- Microwave
- Dishwasher
Bedrooms and Bathrooms
- 2 Bedrooms
Outdoor Features
- In Ground Pool
- Patio
Utilities
- Forced Air Heating and Cooling System
Listing and Financial Details
- Assessor Parcel Number 1903121120128
Community Details
Overview
- Association fees include building exterior, hazard insurance, outside maintenance, professional mgmt, sanitation, shared amenities, snow/lawn care, water/sewer
- Community Development Association
Recreation
- Community Pool
Ownership History
Date
Name
Owned For
Owner Type
Purchase Details
Listed on
Aug 19, 2021
Closed on
Sep 15, 2021
Sold by
Courtney Thompson
Bought by
Blais Cheryl and Blais Joseph
Seller's Agent
Jonas Stomberg
Keller Williams Select Realty
Buyer's Agent
Elizabeth Adams
Bridge Realty, LLC
Sold Price
$233,000
Total Days on Market
8
Current Estimated Value
Home Financials for this Owner
Home Financials are based on the most recent Mortgage that was taken out on this home.
Estimated Appreciation
$21,866
Avg. Annual Appreciation
2.48%
Purchase Details
Listed on
Sep 24, 2019
Closed on
Nov 15, 2019
Sold by
Atkinson Jeremy and Atkinson Nicole
Bought by
Thompson Courtney
Seller's Agent
Debbie Mena
LaBelle Real Estate Group Inc
Buyer's Agent
Anthony Olson
Century 21 Atwood
List Price
$189,900
Sold Price
$189,900
Home Financials for this Owner
Home Financials are based on the most recent Mortgage that was taken out on this home.
Avg. Annual Appreciation
11.76%
Original Mortgage
$184,203
Interest Rate
3.6%
Mortgage Type
New Conventional
Purchase Details
Listed on
Oct 10, 2012
Closed on
Nov 14, 2012
Sold by
Federal National Mortgage Association
Bought by
Atkinson Jeremy and Atkinson Nicole
Seller's Agent
Andrew Skwiot
RE/MAX Results
List Price
$106,900
Sold Price
$105,000
Premium/Discount to List
-$1,900
-1.78%
Home Financials for this Owner
Home Financials are based on the most recent Mortgage that was taken out on this home.
Avg. Annual Appreciation
8.85%
Original Mortgage
$101,850
Interest Rate
3.35%
Mortgage Type
New Conventional
Map
Create a Home Valuation Report for This Property
The Home Valuation Report is an in-depth analysis detailing your home's value as well as a comparison with similar homes in the area
Home Values in the Area
Average Home Value in this Area
Purchase History
| Date | Type | Sale Price | Title Company |
|---|---|---|---|
| Warranty Deed | $233,000 | None Listed On Document | |
| Warranty Deed | $189,900 | Multiple | |
| Limited Warranty Deed | -- | Title Recording Svcs Recordi | |
| Deed | $233,000 | -- |
Source: Public Records
Mortgage History
| Date | Status | Loan Amount | Loan Type |
|---|---|---|---|
| Previous Owner | $184,203 | New Conventional | |
| Previous Owner | $8,500 | Stand Alone Second | |
| Previous Owner | $99,000 | New Conventional | |
| Previous Owner | $101,850 | New Conventional | |
| Previous Owner | $157,748 | New Conventional |
Source: Public Records
Property History
| Date | Event | Price | Change | Sq Ft Price |
|---|---|---|---|---|
| 09/15/2021 09/15/21 | Sold | $233,000 | 0.0% | $181 / Sq Ft |
| 09/04/2021 09/04/21 | Pending | -- | -- | -- |
| 08/22/2021 08/22/21 | Off Market | $233,000 | -- | -- |
| 11/15/2019 11/15/19 | Sold | $189,900 | 0.0% | $147 / Sq Ft |
| 10/15/2019 10/15/19 | Pending | -- | -- | -- |
| 09/24/2019 09/24/19 | For Sale | $189,900 | +80.9% | $147 / Sq Ft |
| 11/19/2012 11/19/12 | Sold | $105,000 | -1.8% | $82 / Sq Ft |
| 10/18/2012 10/18/12 | Pending | -- | -- | -- |
| 10/10/2012 10/10/12 | For Sale | $106,900 | -- | $83 / Sq Ft |
Source: NorthstarMLS
Tax History
| Year | Tax Paid | Tax Assessment Tax Assessment Total Assessment is a certain percentage of the fair market value that is determined by local assessors to be the total taxable value of land and additions on the property. | Land | Improvement |
|---|---|---|---|---|
| 2023 | $2,582 | $246,900 | $78,000 | $168,900 |
| 2022 | $2,108 | $222,300 | $61,300 | $161,000 |
| 2021 | $2,066 | $185,000 | $51,000 | $134,000 |
| 2020 | $2,088 | $181,000 | $54,000 | $127,000 |
| 2019 | $1,692 | $175,500 | $48,000 | $127,500 |
| 2018 | $1,432 | $158,900 | $43,400 | $115,500 |
| 2017 | $1,452 | $141,500 | $32,500 | $109,000 |
| 2016 | $1,296 | $141,600 | $36,400 | $105,200 |
| 2015 | $1,430 | $111,500 | $20,400 | $91,100 |
| 2013 | -- | $76,000 | $13,500 | $62,500 |
Source: Public Records
Source: NorthstarMLS
MLS Number: NST4198641
APN: 19-031-21-12-0128
Nearby Homes
- 4820 149th St N Unit 5
- 4970 149th St N Unit 3
- 5113 Fairpoint Dr N
- 15126 Fanning Dr N
- 15124 French Dr N
- 4503 Rosemary Way Unit 5
- 4765 Victor Path Unit 1
- 4665 Victor Path Unit 2
- 5091 French Dr N
- 5102 French Dr N
- 4625 Victor Path Unit 3
- 4615 Victor Path Unit 4
- 4942 Education Dr N
- 4418 Rosemary Way Unit 4
- 4618 Provence Way
- 4901 Education Dr N
- 4831 Education Dr N
- 4553 Victor Path Unit 1
- 4840 Education Dr N
- 4905 Evergreen Dr N
