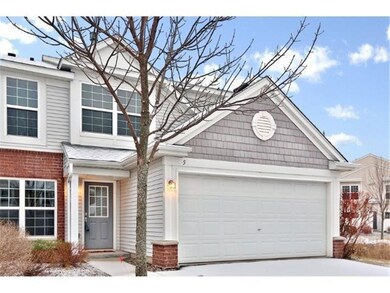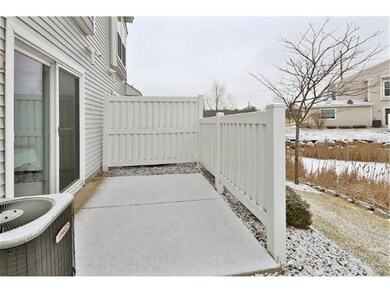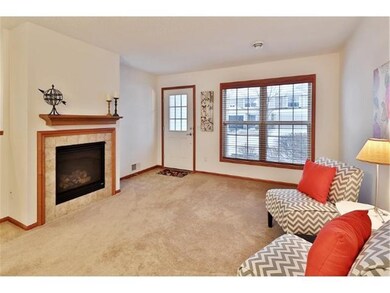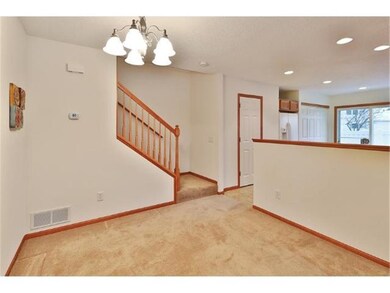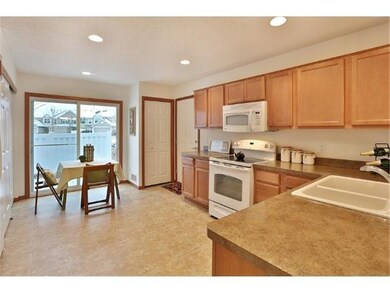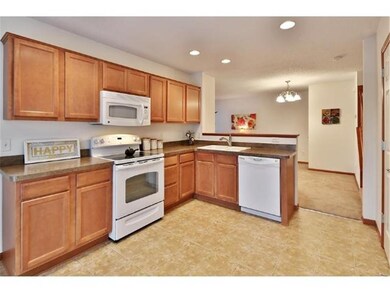2
Beds
1.5
Baths
1,296
Sq Ft
$239/mo
HOA Fee
Highlights
- In Ground Pool
- 2 Car Attached Garage
- Central Air
- End Unit
- Patio
- Water Softener is Owned
About This Home
As of February 2016Looking for an ultra clean end unit townhouse? This beauty has new paint & carpet, newer lighting, countertops & disposal. Home was just professionally cleaned & includes 1 year HSA home warranty. Great neighborhood & popular floor plan. First rate amenities with pool, basketball court, party room, exercise room, fun community events, etc. MOVE IN READY & ENJOY!
Townhouse Details
Home Type
- Townhome
Est. Annual Taxes
- $1,548
Year Built
- Built in 2007
Lot Details
- End Unit
- Partially Fenced Property
HOA Fees
- $239 Monthly HOA Fees
Parking
- 2 Car Attached Garage
- Garage Door Opener
Home Design
- Pitched Roof
- Asphalt Shingled Roof
- Vinyl Siding
Interior Spaces
- 1,296 Sq Ft Home
- Gas Fireplace
- Living Room with Fireplace
Kitchen
- Range
- Microwave
- Dishwasher
- Disposal
Bedrooms and Bathrooms
- 2 Bedrooms
Laundry
- Dryer
- Washer
Outdoor Features
- In Ground Pool
- Patio
Utilities
- Central Air
- Vented Exhaust Fan
- Water Softener is Owned
Listing and Financial Details
- Assessor Parcel Number 1903121120126
Community Details
Overview
- Association fees include building exterior, hazard insurance, outside maintenance, professional mgmt, sanitation, shared amenities, snow/lawn care, water/sewer
- Gaughan Companies Association
Recreation
- Community Pool
Map
Create a Home Valuation Report for This Property
The Home Valuation Report is an in-depth analysis detailing your home's value as well as a comparison with similar homes in the area
Home Values in the Area
Average Home Value in this Area
Property History
| Date | Event | Price | Change | Sq Ft Price |
|---|---|---|---|---|
| 05/02/2025 05/02/25 | Pending | -- | -- | -- |
| 04/25/2025 04/25/25 | Off Market | $240,000 | -- | -- |
| 04/23/2025 04/23/25 | For Sale | $240,000 | +66.1% | $185 / Sq Ft |
| 02/26/2016 02/26/16 | Sold | $144,500 | +1.4% | $111 / Sq Ft |
| 01/13/2016 01/13/16 | For Sale | $142,500 | -1.4% | $110 / Sq Ft |
| 01/10/2016 01/10/16 | Off Market | $144,500 | -- | -- |
| 01/08/2016 01/08/16 | Pending | -- | -- | -- |
| 12/28/2015 12/28/15 | For Sale | $142,500 | -- | $110 / Sq Ft |
Source: NorthstarMLS
Tax History
| Year | Tax Paid | Tax Assessment Tax Assessment Total Assessment is a certain percentage of the fair market value that is determined by local assessors to be the total taxable value of land and additions on the property. | Land | Improvement |
|---|---|---|---|---|
| 2023 | $2,682 | $246,900 | $78,000 | $168,900 |
| 2022 | $2,108 | $222,300 | $61,300 | $161,000 |
| 2021 | $2,066 | $185,000 | $51,000 | $134,000 |
| 2020 | $2,088 | $181,000 | $54,000 | $127,000 |
| 2019 | $1,692 | $175,500 | $48,000 | $127,500 |
| 2018 | $1,432 | $158,900 | $43,400 | $115,500 |
| 2017 | $1,452 | $141,500 | $32,500 | $109,000 |
| 2016 | $1,552 | $141,600 | $36,400 | $105,200 |
| 2015 | $1,676 | $136,500 | $25,000 | $111,500 |
| 2013 | -- | $103,900 | $18,400 | $85,500 |
Source: Public Records
Mortgage History
| Date | Status | Loan Amount | Loan Type |
|---|---|---|---|
| Previous Owner | $45,000 | Credit Line Revolving | |
| Previous Owner | $152,000 | New Conventional | |
| Previous Owner | $30,000 | Credit Line Revolving | |
| Previous Owner | $115,600 | Adjustable Rate Mortgage/ARM | |
| Previous Owner | $160,973 | FHA |
Source: Public Records
Deed History
| Date | Type | Sale Price | Title Company |
|---|---|---|---|
| Warranty Deed | $144,500 | Titlesmart Inc | |
| Warranty Deed | $101,500 | -- |
Source: Public Records
Source: NorthstarMLS
MLS Number: NST4668376
APN: 19-031-21-12-0126
Nearby Homes
- 4940 149th St N Unit 2
- 4970 149th St N Unit 3
- 5113 Fairpoint Dr N
- 15126 Fanning Dr N
- 4665 Victor Path Unit 2
- 15124 French Dr N
- 5091 French Dr N
- 4625 Victor Path Unit 3
- 5102 French Dr N
- 4615 Victor Path Unit 4
- 4605 Victor Path Unit 7
- 4418 Rosemary Way Unit 4
- 4942 Education Dr N
- 4618 Provence Way
- 4553 Victor Path Unit 1
- 4831 Education Dr N
- 4901 Education Dr N
- 4840 Education Dr N
- 4905 Evergreen Dr N
- 4819 Education Dr N

