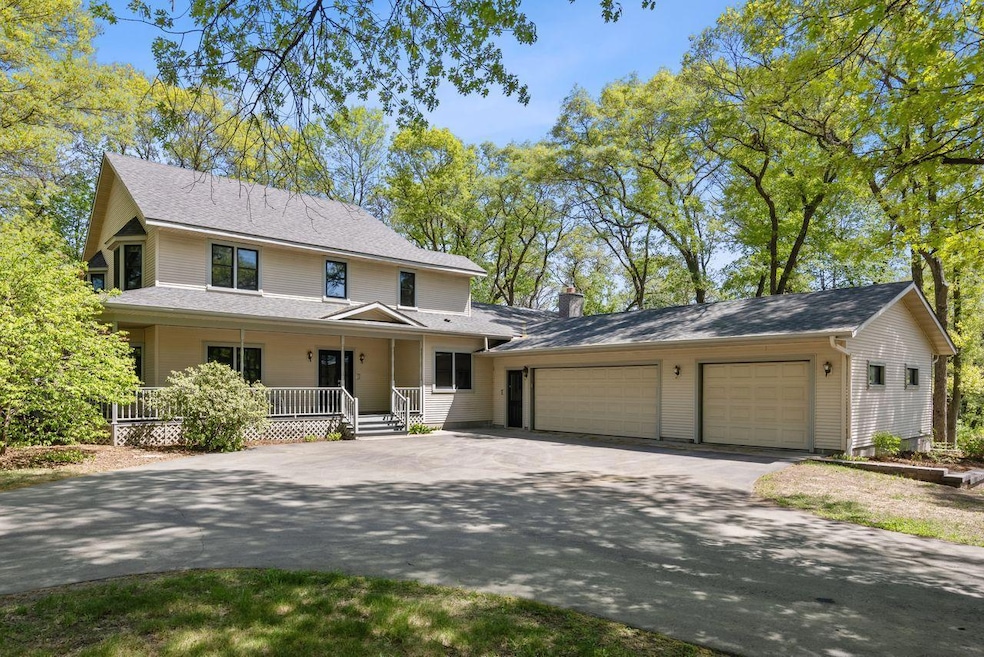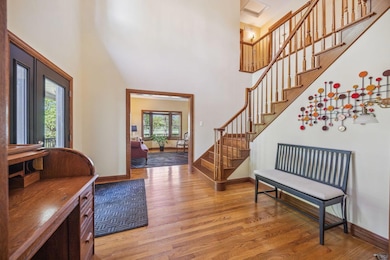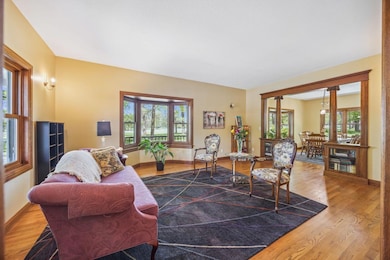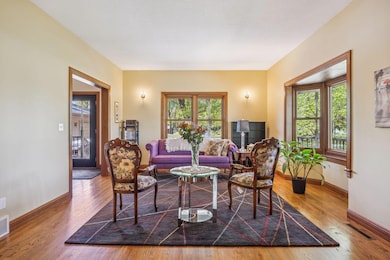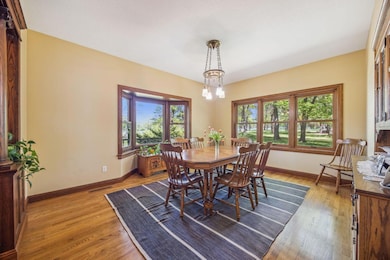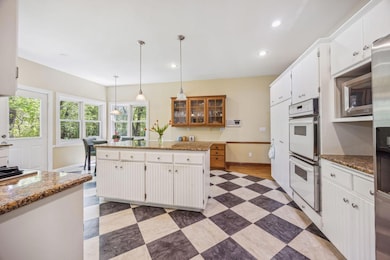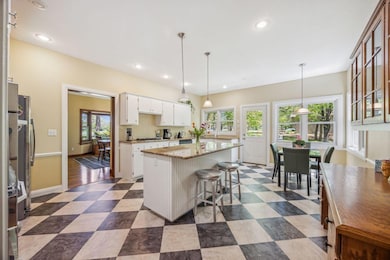
4820 15th St NE Sauk Rapids, MN 56379
Estimated payment $3,471/month
Highlights
- Vaulted Ceiling
- Home Office
- 3 Car Attached Garage
- No HOA
- Double Oven
- Living Room
About This Home
Stunning 5+ bedroom home with extensive updates, and over 4,300 Finished Sq Ft on 2.3 Wooded Acres! This one-of-a-kind property combines timeless character with modern comforts across 4,300+ finished square feet. Featuring 5 spacious upper-level bedrooms—all with walk-in closets—plus an office and 5 beautifully updated bathrooms. This home offers exceptional space and flexibility for today’s lifestyle. A large two-story addition completed in 1994, along with over $250,000 in renovations over the past six years, make this home truly move-in ready. Recent improvements include: new windows, doors, roof, two new furnaces and central A/C units, remodeled bathrooms, gas fireplace conversion and new chimney, Leaf Filter gutter system, new back deck, patio, retaining walls and landscaping. Step inside to find 18-foot ceilings in the grand foyer, hardwood floors, two staircases, and exquisite period-style features including extra-wide trim, decorative pillars, built-in bookcases, and a hutch in the formal dining room. The chef’s kitchen is a showstopper, complete with granite countertops, gas cooktop, double ovens, abundant cabinetry, and an informal dining area. The primary suite features a vaulted ceiling, luxurious ensuite bathroom, and generous walk-in closet. Additional highlights include: two spacious family rooms, upper-level laundry, full unfinished basement with over 1,100 sq ft for future expansion or storage and wrap around front porch, deck off upper level and new patio. Set on 2.3 wooded acres with a creek, this home offers privacy and serenity while being conveniently located on the edge of town, near the golf course, and in the Sauk Rapids school district. This rare gem blends charm, functionality, and beauty—a must-see!
Listing Agent
Coldwell Banker Realty Brokerage Phone: 320-241-8143 Listed on: 05/15/2025

Home Details
Home Type
- Single Family
Est. Annual Taxes
- $5,548
Year Built
- Built in 1976
Lot Details
- 2.33 Acre Lot
- Irregular Lot
- Many Trees
Parking
- 3 Car Attached Garage
Home Design
- Vinyl Siding
Interior Spaces
- 2-Story Property
- Vaulted Ceiling
- Gas Fireplace
- Entrance Foyer
- Family Room with Fireplace
- Living Room
- Dining Room
- Home Office
- Partially Finished Basement
- Basement Fills Entire Space Under The House
Kitchen
- Double Oven
- Cooktop
- Microwave
- Dishwasher
Bedrooms and Bathrooms
- 5 Bedrooms
Laundry
- Laundry Room
- Dryer
- Washer
Utilities
- Forced Air Zoned Cooling and Heating System
- Private Water Source
- Well
Community Details
- No Home Owners Association
- Mcgees Oak Terrace Subdivision
Listing and Financial Details
- Assessor Parcel Number 090118500
Map
Home Values in the Area
Average Home Value in this Area
Tax History
| Year | Tax Paid | Tax Assessment Tax Assessment Total Assessment is a certain percentage of the fair market value that is determined by local assessors to be the total taxable value of land and additions on the property. | Land | Improvement |
|---|---|---|---|---|
| 2025 | $5,548 | $589,900 | $68,000 | $521,900 |
| 2024 | $5,382 | $584,800 | $64,200 | $520,600 |
| 2023 | $4,888 | $587,400 | $64,200 | $523,200 |
| 2022 | $4,656 | $490,800 | $57,800 | $433,000 |
| 2021 | $4,384 | $424,100 | $57,800 | $366,300 |
| 2018 | $4,156 | $369,900 | $55,064 | $314,836 |
| 2017 | $4,156 | $342,400 | $54,658 | $287,742 |
| 2016 | $4,048 | $336,500 | $55,600 | $280,900 |
| 2015 | $4,338 | $324,200 | $54,359 | $269,841 |
| 2014 | -- | $290,700 | $53,715 | $236,985 |
| 2013 | -- | $294,400 | $53,791 | $240,609 |
Property History
| Date | Event | Price | List to Sale | Price per Sq Ft |
|---|---|---|---|---|
| 11/06/2025 11/06/25 | Price Changed | $569,900 | -1.7% | $131 / Sq Ft |
| 08/27/2025 08/27/25 | Price Changed | $579,900 | -1.7% | $133 / Sq Ft |
| 07/22/2025 07/22/25 | Price Changed | $589,900 | -1.7% | $136 / Sq Ft |
| 05/15/2025 05/15/25 | For Sale | $599,900 | -- | $138 / Sq Ft |
Purchase History
| Date | Type | Sale Price | Title Company |
|---|---|---|---|
| Interfamily Deed Transfer | -- | None Available |
About the Listing Agent

Debbie Niemeyer, a UMD graduate, began her real estate career in 1996. She is committed to using advanced technology to attract potential buyers to clients' homes and ensures that all properties she lists receive exposure on various real estate company websites through Broker Reciprocity. Debbie invests in enhancing homes' visibility on prominent websites to maximize their exposure. As a full-time real estate professional, she provides comprehensive discussions of options and their potential
Debbie's Other Listings
Source: NorthstarMLS
MLS Number: 6719304
APN: 09.01185.00
- 4860 15th St NE
- 1226 45th Ave NE
- 1108 45th Ave NE
- 1106 45th Ave NE
- 1104 45th Ave NE
- 1102 45th Ave NE
- 971 45th Ave NE
- 4631 9th St NE
- 4658 9th St NE
- 4745 8th Street Loop NE
- 4634 9th St NE
- 4771 8th Street Loop NE
- 4783 8th Street Loop NE
- 4629 8th St NE
- 4653 8th St NE
- The Ashton Plan at Waters Edge
- The Mulberry Plan at Waters Edge - Liberty
- The Newport Plan at Waters Edge
- The Cheyenne Plan at Waters Edge
- The Newport Plan at Waters Edge - Liberty
- 1570 E St Germain St
- 1277 15th St NE
- 2703 Mayhew Lake Rd NE
- 1451 2nd St SE
- 1244 E Saint Germain St
- 45 14th Ave NE
- 1220 E Saint Germain St
- 1604 7th St SE
- 299 14th Ave SE
- 401-425 15th Ave SE
- 401-405 14th Ave SE
- 1200 E Division St
- 1251 10th Ave NE
- 1155 10th Ave NE
- 1110 7th St SE Unit 50-205
- 1060 7th St SE
- 1617 University Dr SE
- 1812 16th St SE
- 1225 13th St SE
- 3324 10th Ave NE
