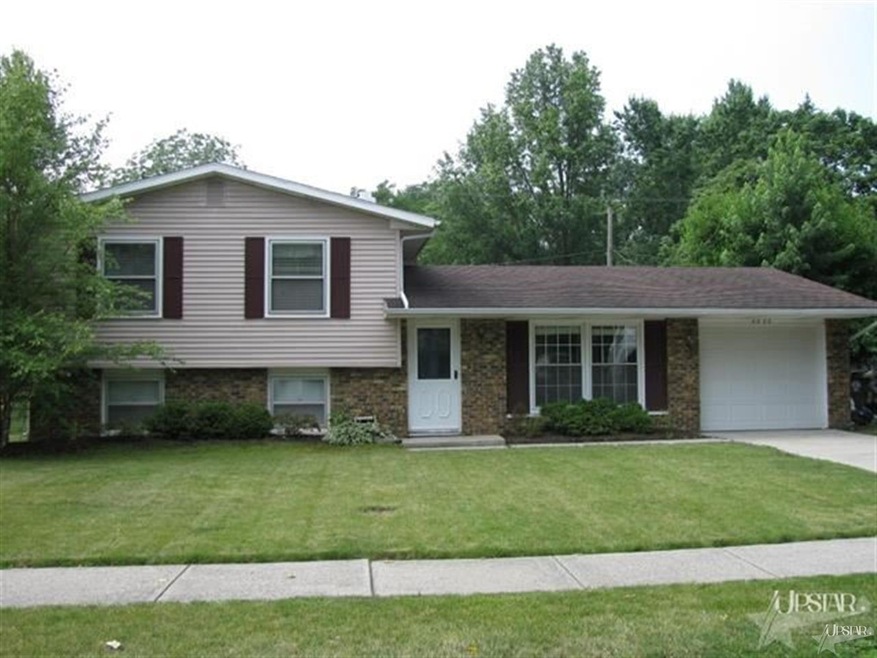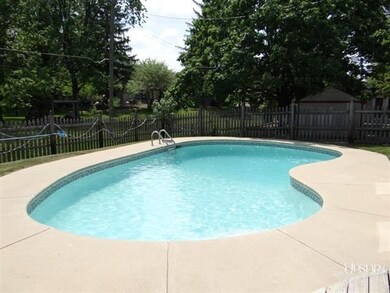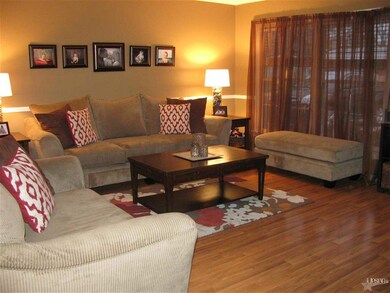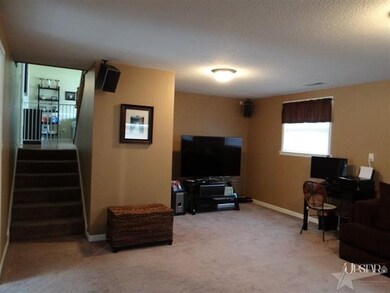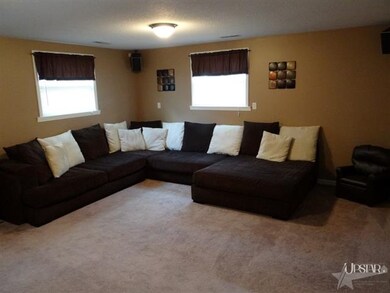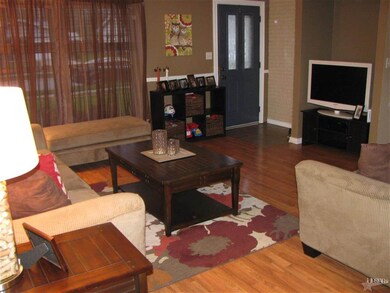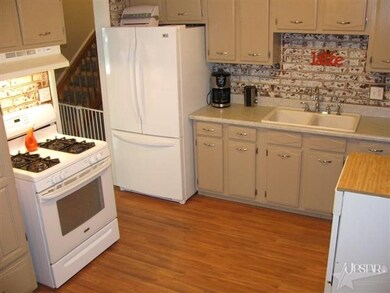
4820 Eastwick Dr Fort Wayne, IN 46815
Summit Ridge NeighborhoodEstimated Value: $195,000 - $223,619
Highlights
- In Ground Pool
- Picket Fence
- Forced Air Heating and Cooling System
- Covered patio or porch
- 1 Car Attached Garage
- Level Lot
About This Home
As of June 2014*Dynamite 4 Bedroom tri-level w/ almost 1700 sq. ft. PLUS a 3 Season Room & a beautiful heated in-ground Swimming Pool in Snider Schools!!! *Massive Living Room & Family Room gives you two different places to entertain inside of the home. *Master Bedroom & 2nd Bedroom are very spacious as well. *Eat in Kitchen w/ updated appliances and french doors that lead out to the Sun Room which overlooks the pool. *Tons of updates include newer laminate floor in Living Room & Kitchen, remodeled full bath w/ ceramic floors, 30 yr. dimensional shingle roof and a fresh coat of paint. *Fenced-in backyard has a deck for the patio furniture plus a shed for the pool accessories. Extra deep 27 x 12 garage provides plenty of storage room. *Laundry area & 1/2 bath in the lower level w/ a door that leads out to the backyard for easy pool access. *4th Bedroom currently being used as a work out room. *Furnace, A/C & Water Heater are in excellent shape to round out the perfect package! *This one is a must see!
Home Details
Home Type
- Single Family
Est. Annual Taxes
- $993
Year Built
- Built in 1963
Lot Details
- 8,680 Sq Ft Lot
- Lot Dimensions are 70 x 124
- Picket Fence
- Level Lot
HOA Fees
- $2 Monthly HOA Fees
Parking
- 1 Car Attached Garage
- Garage Door Opener
Home Design
- 1,696 Sq Ft Home
- Tri-Level Property
- Brick Exterior Construction
- Slab Foundation
- Poured Concrete
- Vinyl Construction Material
Bedrooms and Bathrooms
- 4 Bedrooms
Basement
- 1 Bathroom in Basement
- 1 Bedroom in Basement
Outdoor Features
- In Ground Pool
- Covered patio or porch
Utilities
- Forced Air Heating and Cooling System
- Heating System Uses Gas
Additional Features
- Gas Oven or Range
- Electric Dryer Hookup
- Suburban Location
Listing and Financial Details
- Assessor Parcel Number 02-08-33-152-003.000-072
Community Details
Recreation
- Community Pool
Ownership History
Purchase Details
Home Financials for this Owner
Home Financials are based on the most recent Mortgage that was taken out on this home.Purchase Details
Home Financials for this Owner
Home Financials are based on the most recent Mortgage that was taken out on this home.Similar Homes in the area
Home Values in the Area
Average Home Value in this Area
Purchase History
| Date | Buyer | Sale Price | Title Company |
|---|---|---|---|
| Hatfield Jordan P | -- | Fidelity Natl Title Co Llc | |
| Chojnacki Matt | -- | Three Rivers Title Co Inc |
Mortgage History
| Date | Status | Borrower | Loan Amount |
|---|---|---|---|
| Open | Hatfield Jordan P | $99,367 | |
| Previous Owner | Chojnacki Matt | $68,767 | |
| Previous Owner | Chojnacki Matt | $80,800 | |
| Closed | Chojnacki Matt | $15,150 |
Property History
| Date | Event | Price | Change | Sq Ft Price |
|---|---|---|---|---|
| 06/27/2014 06/27/14 | Sold | $101,200 | -7.1% | $60 / Sq Ft |
| 05/27/2014 05/27/14 | Pending | -- | -- | -- |
| 04/29/2014 04/29/14 | For Sale | $108,900 | -- | $64 / Sq Ft |
Tax History Compared to Growth
Tax History
| Year | Tax Paid | Tax Assessment Tax Assessment Total Assessment is a certain percentage of the fair market value that is determined by local assessors to be the total taxable value of land and additions on the property. | Land | Improvement |
|---|---|---|---|---|
| 2024 | $2,331 | $207,600 | $23,900 | $183,700 |
| 2022 | $1,868 | $168,400 | $23,900 | $144,500 |
| 2021 | $1,641 | $149,200 | $16,500 | $132,700 |
| 2020 | $1,324 | $124,000 | $16,500 | $107,500 |
| 2019 | $1,319 | $124,000 | $16,500 | $107,500 |
| 2018 | $1,027 | $103,000 | $16,500 | $86,500 |
| 2017 | $1,028 | $101,100 | $16,500 | $84,600 |
| 2016 | $997 | $93,200 | $16,500 | $76,700 |
| 2014 | $956 | $97,900 | $16,500 | $81,400 |
| 2013 | $1,025 | $102,100 | $16,500 | $85,600 |
Agents Affiliated with this Home
-
Greg Brown

Seller's Agent in 2014
Greg Brown
CENTURY 21 Bradley Realty, Inc
(260) 414-2469
256 Total Sales
-
Jerry Starks

Buyer's Agent in 2014
Jerry Starks
JM Realty Associates, Inc.
(260) 479-8161
305 Total Sales
Map
Source: Indiana Regional MLS
MLS Number: 201414896
APN: 02-08-33-152-003.000-072
- 4827 Charlotte Ave
- 2818 1/2 Reed Rd
- 4412 Willard Dr
- 2821 Devon Dr
- 2410 Inwood Dr
- 3027 Kingsley Dr
- 5205 Tunbridge Crossing
- 4110 Woodstock Dr
- 2519 Knightsbridge Dr
- 2834 Inwood Dr
- 2620 Knightsbridge Dr
- 5702 Bell Tower Ln
- 2923 Inwood Dr
- 3311 Jonquil Dr
- 2521 Kingston Point
- 2522 Kingston Point
- 5728 Bell Tower Ln
- 1816 Montgomery Ct
- 5025 Vermont Ln
- 1604 Inwood Dr
- 4820 Eastwick Dr
- 4828 Eastwick Dr
- 4812 Eastwick Dr
- 2517 Baronet Ct
- 4804 Eastwick Dr
- 4817 Eastwick Dr
- 4827 Eastwick Dr
- 4811 Eastwick Dr
- 2460 Reed Rd
- 2511 Baronet Ct
- 4835 Eastwick Dr
- 4803 Eastwick Dr
- 4905 Eastwick Dr
- 2505 Baronet Ct
- 4906 Eastwick Dr
- 2611 Regal Ct
- 2614 Reed Rd
- 2525 Reed Rd
- 2605 Regal Ct
- 2455 Reed Rd
