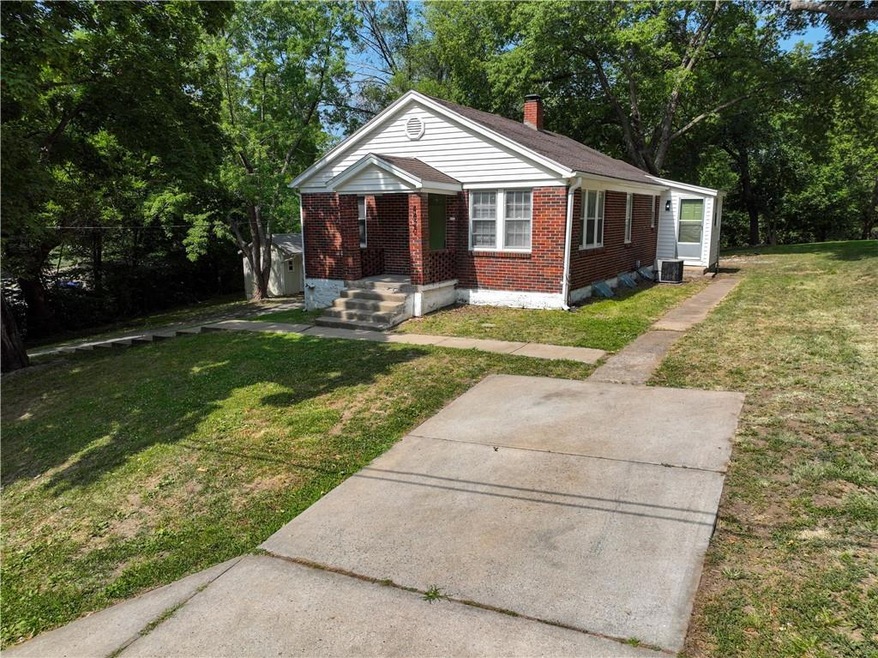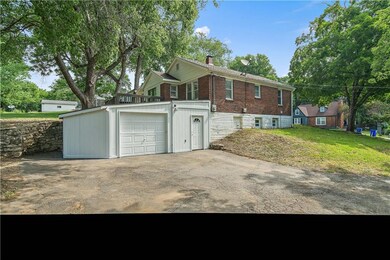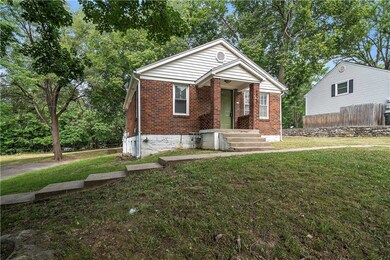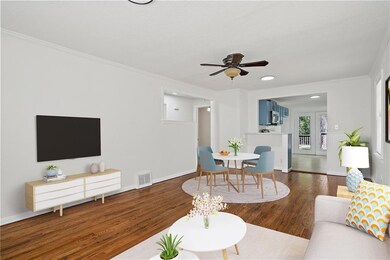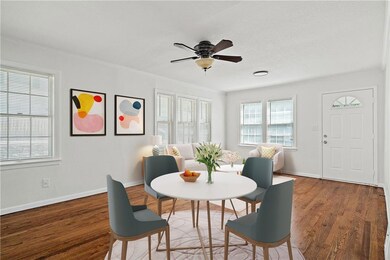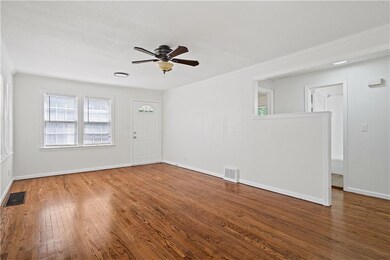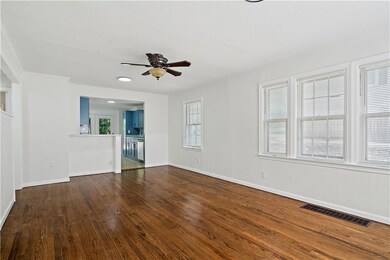
4820 Goodman St Shawnee, KS 66203
North Overland Park Hills NeighborhoodHighlights
- Custom Closet System
- Wood Flooring
- No HOA
- Deck
- Main Floor Primary Bedroom
- 3-minute walk to Brown Park
About This Home
As of August 2023Charming, Johnson County Remodel Situated on a Nearly 3/4 Acre Lot Backing to Trees and Green Space! Immediately Greeted by Brick Exterior. Remodeled Interior with Refinished Hardwoods, All new Paint, Carpet, Lighting and Fixtures. Kitchen with Freshly Refinished Cabinetry and Counters, Trendy White Backsplash and new Stainless Steel Appliances. Room for Bar Seating too! 2 Bedrooms on Main Level. Full Bath on Main Level. Sweet little Mudroom with Door to Side Yard. Finished Basement with TONS of Possibilities. Room for Bedroom, Family Room and Office Nook! 2nd Full Bath on Lower Level makes Lower Level Like a Suite. Workshop area. 1 Car Garage with New Roofing. Shed for additional Storage Space. Refinished Deck to Enjoy that hard to find oversized lot!
Last Agent to Sell the Property
ReeceNichols-KCN Brokerage Phone: 816-694-9992 License #2012010583 Listed on: 06/30/2023

Home Details
Home Type
- Single Family
Est. Annual Taxes
- $2,961
Year Built
- Built in 1947
Lot Details
- 0.63 Acre Lot
- Partially Fenced Property
- Paved or Partially Paved Lot
- Many Trees
Parking
- 1 Car Attached Garage
- Side Facing Garage
Home Design
- Bungalow
- Brick Frame
- Composition Roof
Interior Spaces
- Ceiling Fan
- Thermal Windows
- Family Room
- Fire and Smoke Detector
Kitchen
- Breakfast Area or Nook
- Gas Range
- Dishwasher
- Stainless Steel Appliances
- Disposal
Flooring
- Wood
- Carpet
- Laminate
Bedrooms and Bathrooms
- 3 Bedrooms
- Primary Bedroom on Main
- Custom Closet System
- 2 Full Bathrooms
Finished Basement
- Sump Pump
- Stone or Rock in Basement
- Bedroom in Basement
- Laundry in Basement
Schools
- Merriam Park Elementary School
- Sm North High School
Utilities
- Central Air
- Heating System Uses Natural Gas
Additional Features
- Deck
- City Lot
Community Details
- No Home Owners Association
- Southwest Garden Subdivision
Listing and Financial Details
- Assessor Parcel Number NP80800000-0040
- $0 special tax assessment
Ownership History
Purchase Details
Home Financials for this Owner
Home Financials are based on the most recent Mortgage that was taken out on this home.Purchase Details
Home Financials for this Owner
Home Financials are based on the most recent Mortgage that was taken out on this home.Purchase Details
Home Financials for this Owner
Home Financials are based on the most recent Mortgage that was taken out on this home.Purchase Details
Home Financials for this Owner
Home Financials are based on the most recent Mortgage that was taken out on this home.Similar Homes in the area
Home Values in the Area
Average Home Value in this Area
Purchase History
| Date | Type | Sale Price | Title Company |
|---|---|---|---|
| Warranty Deed | -- | Platinum Title | |
| Special Warranty Deed | -- | Clear Title | |
| Warranty Deed | -- | None Listed On Document | |
| Warranty Deed | -- | Chicago Title Company Llc |
Mortgage History
| Date | Status | Loan Amount | Loan Type |
|---|---|---|---|
| Previous Owner | $185,500 | New Conventional | |
| Previous Owner | $106,236 | FHA |
Property History
| Date | Event | Price | Change | Sq Ft Price |
|---|---|---|---|---|
| 07/17/2025 07/17/25 | For Sale | $290,000 | +7.4% | $246 / Sq Ft |
| 08/18/2023 08/18/23 | Sold | -- | -- | -- |
| 07/28/2023 07/28/23 | Pending | -- | -- | -- |
| 07/22/2023 07/22/23 | Price Changed | $269,900 | +1.8% | $229 / Sq Ft |
| 07/22/2023 07/22/23 | Price Changed | $265,000 | -3.6% | $225 / Sq Ft |
| 07/06/2023 07/06/23 | Price Changed | $275,000 | -1.8% | $234 / Sq Ft |
| 06/30/2023 06/30/23 | For Sale | $279,900 | -- | $238 / Sq Ft |
Tax History Compared to Growth
Tax History
| Year | Tax Paid | Tax Assessment Tax Assessment Total Assessment is a certain percentage of the fair market value that is determined by local assessors to be the total taxable value of land and additions on the property. | Land | Improvement |
|---|---|---|---|---|
| 2024 | $2,961 | $31,038 | $6,120 | $24,918 |
| 2023 | $2,531 | $26,059 | $6,120 | $19,939 |
| 2022 | $2,023 | $21,068 | $5,561 | $15,507 |
| 2021 | $2,023 | $19,079 | $5,044 | $14,035 |
| 2020 | $1,682 | $16,549 | $4,390 | $12,159 |
| 2019 | $1,577 | $15,536 | $3,820 | $11,716 |
| 2018 | $2,089 | $14,180 | $3,472 | $10,708 |
| 2017 | $2,172 | $13,202 | $3,472 | $9,730 |
| 2016 | $1,316 | $12,524 | $3,472 | $9,052 |
| 2015 | $1,231 | $11,995 | $3,473 | $8,522 |
| 2013 | -- | $12,110 | $3,473 | $8,637 |
Agents Affiliated with this Home
-
Elizabeth Theis

Seller's Agent in 2025
Elizabeth Theis
Seek Real Estate
(913) 963-0108
1 in this area
72 Total Sales
-
Sara Stucker

Seller's Agent in 2023
Sara Stucker
ReeceNichols-KCN
(816) 694-9992
1 in this area
257 Total Sales
Map
Source: Heartland MLS
MLS Number: 2442941
APN: NP80800000-0040
- 4825 Hadley St
- 4216 Merriam Dr
- 3047 S 46th St
- 3121 S 47th St
- 4612 Locust Ave
- 3006 S 39th St
- 3148 S 37th St
- 4802 Locust Ave
- 4801 Locust Ave
- 3112 S 36th St
- 4732 England St
- 3141 S 36th St
- 3810 Lust Dr
- 3601 Locust Ave
- 9351 W 48th Terrace
- 4917 Locust Ave
- 3613 Lust Dr
- 3617 Lust Dr
- 5308 Foster St
- 4910 Vista St
