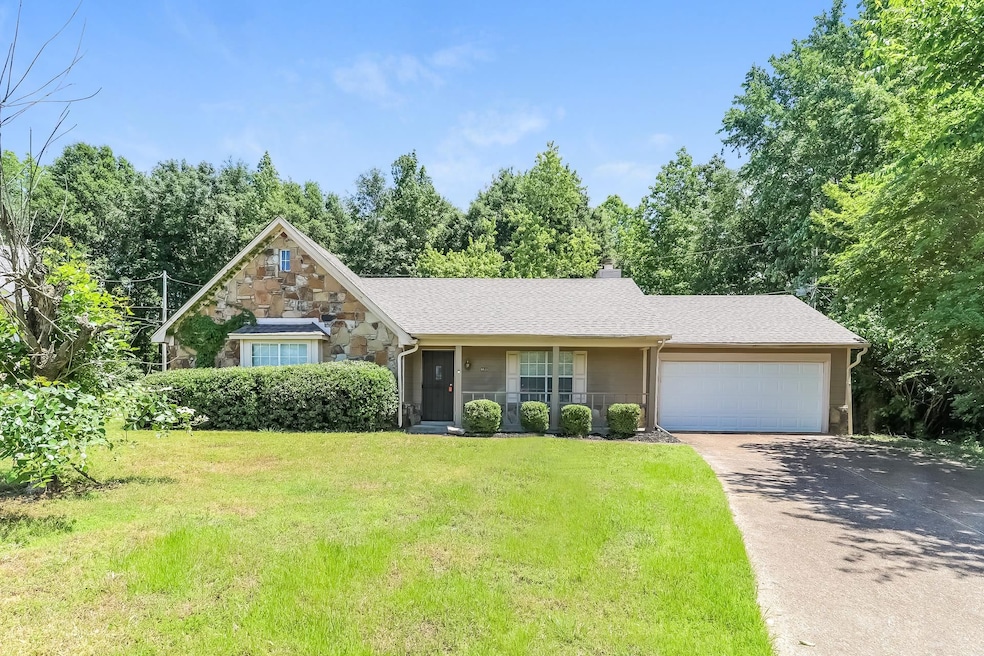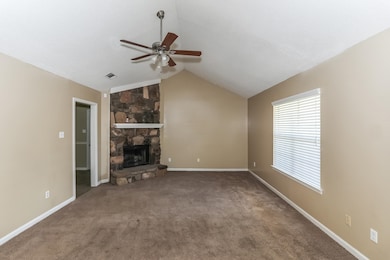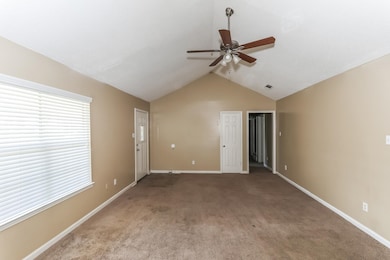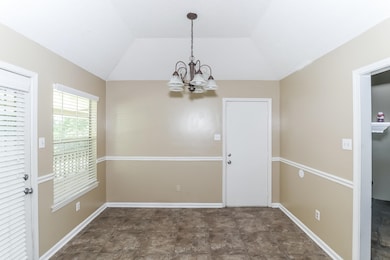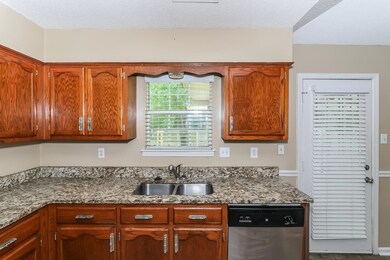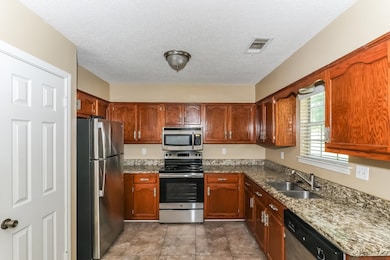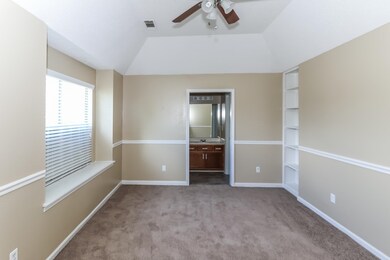4820 Greenlawn Cove Millington, TN 38053
Highlights
- 1 Fireplace
- Laundry closet
- 1-Story Property
- Walk-In Closet
- Central Heating and Cooling System
About This Home
This pet-friendly home features modern finishes and a functional layout with ample kitchen storage, spacious living areas, and abundant natural light throughout. The private yard offers space suitable for gardening or outdoor relaxation. Conveniently located near schools, parks, dining, and local amenities. Technology-enabled maintenance services provide added convenience, and self-touring is available daily from 8 AM to 8 PM. Application details: one-time application fee of $50 per adult, a security deposit equal to one month’s rent, and applicable fees for pets ($250 non-refundable deposit + $35/month per pet), pools ($150/month), septic systems ($15/month), and any applicable HOA amenity fees. We do not advertise on Craigslist or request payment by check, cash, wire transfer, or cash apps.
Home Details
Home Type
- Single Family
Est. Annual Taxes
- $1,098
Year Built
- Built in 1992
Lot Details
- 9,148 Sq Ft Lot
- Lot Dimensions are 32x148
Parking
- 2 Parking Spaces
Interior Spaces
- 1,276 Sq Ft Home
- 1-Story Property
- 1 Fireplace
- Laundry closet
Bedrooms and Bathrooms
- 3 Main Level Bedrooms
- Walk-In Closet
- 2 Full Bathrooms
Utilities
- Central Heating and Cooling System
Community Details
- Waverly Plantation Rd Phase 2 Subdivision
Listing and Financial Details
- Assessor Parcel Number D0137X C00031
Map
Source: Memphis Area Association of REALTORS®
MLS Number: 10210414
APN: D0-137X-C0-0031
- 4551 Waverly Farms Rd
- 4537 Kings Station Rd
- 5975 Prairie Cove
- 4469 Queen Sinclair Cir
- 5803 Port Haven Rd
- 4428 Duncan Rd
- 4385 Ridge Bay Cove
- 6866 Basun Cir E
- 4578 Basun Cir E
- 4600 Goldsby Place
- 4140 Pleasant Ridge Rd
- 4703 Cedar Rose Dr
- 4235 Sykes Rd
- 4531 Basun Cir S
- 4527 Basun Cir S
- 4537 Basun Cir S
- 7011 Alder Wood Dr
- 4917 Hallbrook Dr
- 4315 Peach Run Lane Ln
- 3545 Lucy Rd
- 4786 Greenlawn Cove
- 4680 Tumblebrook Cove
- 5975 Cottage Hill Dr
- 5963 Cuspidon Cove
- 4544 Cottage Hill Cove
- 4557 Cottage Hill Cove
- 5930 Garden Ridge Dr
- 5829 Lake Port Dr
- 5824 Port Haven Dr
- 4339 Waverly Farms Rd
- 5971 W Wagon Hill Rd
- 6544 Misslow Cove
- 4734 Waterfront Oak Dr
- 4683 Waterfront Oak Dr
- 4680 Waterfront Oak Dr
- 4663 Royal View Dr
- 4819 Royal Run Dr
- 4540 Longtree Ave
- 4539 Longtree Ave
- 4623 Tulip Bend Dr
