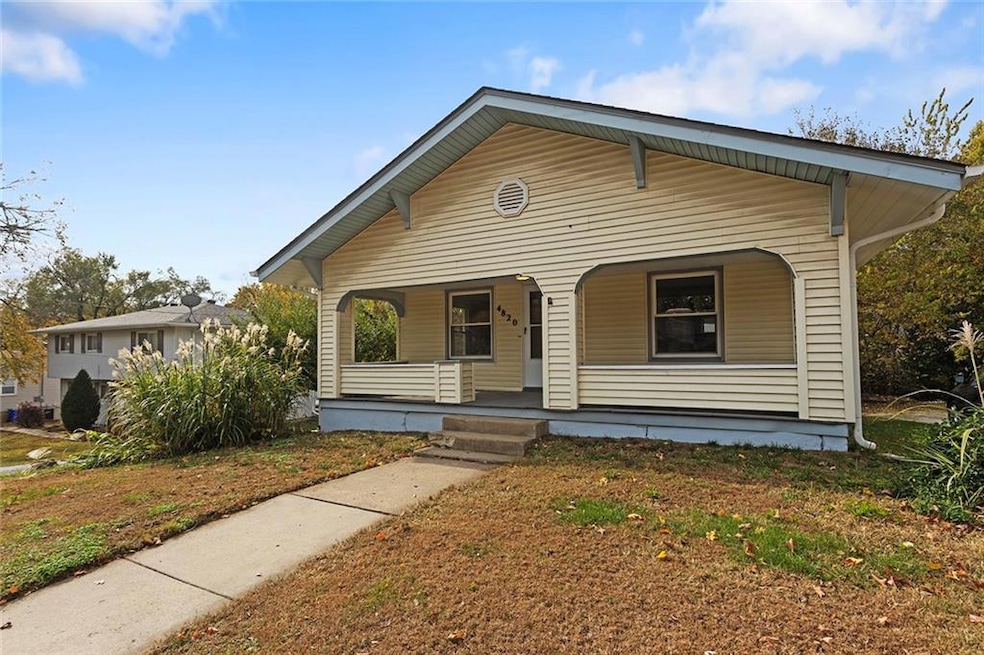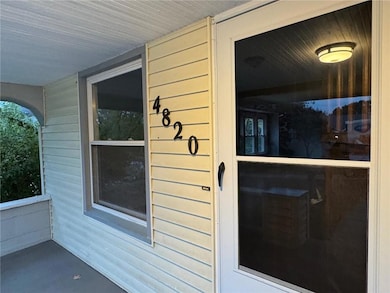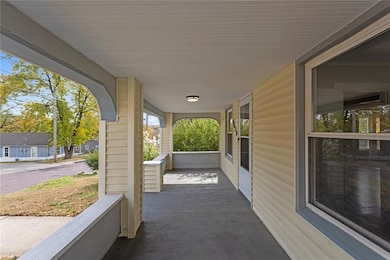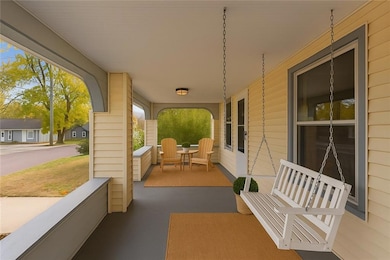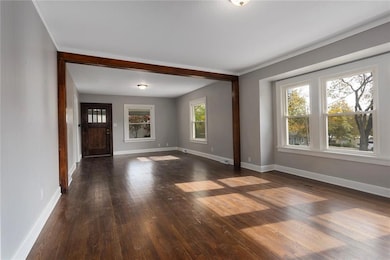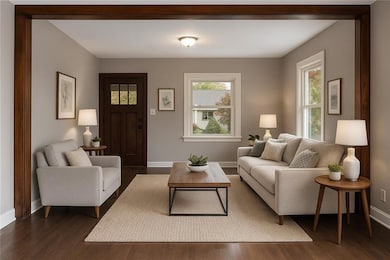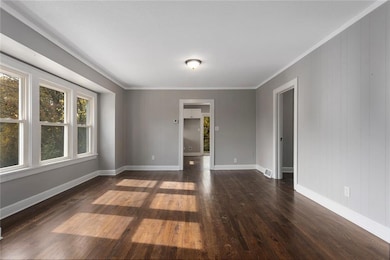4820 Hadley St Shawnee, KS 66203
North Overland Park Hills NeighborhoodEstimated payment $1,772/month
Highlights
- Popular Property
- Traditional Architecture
- Main Floor Bedroom
- Deck
- Wood Flooring
- 3-minute walk to Brown Park
About This Home
Overland Park address off Merriam Drive near I 435 & I 35. Remarkable home that has been in the same family for 80 years and passed through multiple generations. Third generation grandson and spouse recently rehabbed this adorable bungalow. The original wood floors have been refinished. Brand NEW KITCHEN everything!!! White cabinetry, solid surface countertop, subway tile, ss appliances, ss Kraus sink and under-cabinet accent lighting. The main rooms are very generous and there are 2 bedrooms and 2 full bathrooms (one complete remodel and one all new (except for shower). Full basement with new wall separating the potential woman/man cave from the New concrete floor in tandem garage. Wow! Covered front porch in front and deck with steps in the back. New 200amp and mostly new wiring. New A-coil and furnace, A/C 5 years old. Roof, gutters and soffits new. Older, but double-hung replacement windows, new slider to deck, new safety glass in basement windows. Pro photos in 24 hours.
Listing Agent
RE/MAX Innovations Brokerage Phone: 816-728-7010 License #1999129814 Listed on: 11/06/2025

Home Details
Home Type
- Single Family
Est. Annual Taxes
- $2,293
Year Built
- Built in 1925
Lot Details
- 0.29 Acre Lot
- East Facing Home
- Paved or Partially Paved Lot
Parking
- 2 Car Garage
- Rear-Facing Garage
- Tandem Parking
- Garage Door Opener
Home Design
- Traditional Architecture
- Composition Roof
- Vinyl Siding
Interior Spaces
- 1,170 Sq Ft Home
- Thermal Windows
- Great Room
- Formal Dining Room
- Wood Flooring
- Basement
- Garage Access
- Storm Doors
- Laundry on main level
Kitchen
- Free-Standing Electric Oven
- Dishwasher
- Stainless Steel Appliances
Bedrooms and Bathrooms
- 2 Bedrooms
- Main Floor Bedroom
- 2 Full Bathrooms
- Bathtub with Shower
Outdoor Features
- Deck
- Porch
Additional Features
- City Lot
- Forced Air Heating and Cooling System
Community Details
- No Home Owners Association
Listing and Financial Details
- Assessor Parcel Number NP06800000-0010C
- $0 special tax assessment
Map
Home Values in the Area
Average Home Value in this Area
Tax History
| Year | Tax Paid | Tax Assessment Tax Assessment Total Assessment is a certain percentage of the fair market value that is determined by local assessors to be the total taxable value of land and additions on the property. | Land | Improvement |
|---|---|---|---|---|
| 2024 | $2,293 | $24,334 | $5,183 | $19,151 |
| 2023 | $2,201 | $22,735 | $5,183 | $17,552 |
| 2022 | $1,794 | $18,745 | $4,707 | $14,038 |
| 2021 | $1,809 | $17,756 | $4,275 | $13,481 |
| 2020 | $1,503 | $14,800 | $3,720 | $11,080 |
| 2019 | $1,343 | $13,248 | $3,234 | $10,014 |
| 2018 | $1,211 | $11,914 | $2,936 | $8,978 |
| 2017 | $1,202 | $11,650 | $2,936 | $8,714 |
| 2016 | $1,171 | $11,167 | $2,936 | $8,231 |
| 2015 | $1,111 | $10,845 | $2,935 | $7,910 |
| 2013 | -- | $10,281 | $2,935 | $7,346 |
Property History
| Date | Event | Price | List to Sale | Price per Sq Ft |
|---|---|---|---|---|
| 11/07/2025 11/07/25 | For Sale | $300,000 | -- | $256 / Sq Ft |
Purchase History
| Date | Type | Sale Price | Title Company |
|---|---|---|---|
| Warranty Deed | -- | Thomson Affinity Title Llc | |
| Interfamily Deed Transfer | -- | -- |
Mortgage History
| Date | Status | Loan Amount | Loan Type |
|---|---|---|---|
| Open | $67,500 | New Conventional | |
| Previous Owner | $80,000 | New Conventional |
Source: Heartland MLS
MLS Number: 2586653
APN: NP06800000-0010C
- 4513 Sutton Ct
- 4216 Merriam Dr
- 9012 W 49th St
- 4807 Oliver Ct
- 4718 Woodend Ave
- 9328 W 51st St
- 3141 S 37th St
- 7623 W 52nd St
- 8613 W 54th Terrace
- 5006 Woodend Ave
- 5220 Hayes St
- 2929 S 36th St
- 2923 S 36th St
- 5232 Lowell St
- 5017 Crest Dr
- 4724 Ottawa St
- 2620 S 40th Terrace
- 2619 S 48 St
- 2913 S 52nd St
- 2925 S 52nd St
- 5120 Goodman Ln
- 5100 Conser St
- 5100 Foxridge Dr
- 6900 W 50th Terrace
- 5250 Foxridge Dr
- 5020 Glenwood St
- 10300 W 48th St
- 7205 W 55th Terrace
- 4832 Melrose Ln
- 5002 Woodson Rd
- 6100 Foster St
- 6108-6204 Marty Ln
- 2312 Victoria Dr
- 6201 Johnson Dr
- 8707 Shawnee Mission Pkwy
- 9002 W 64th Terrace
- 10302 W 62nd St
- 6451 E Frontage Rd
- 5808 Nall Ave
- 6016 Roger Rd
