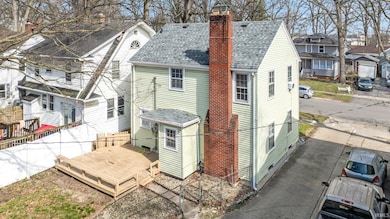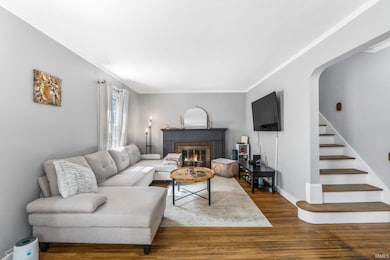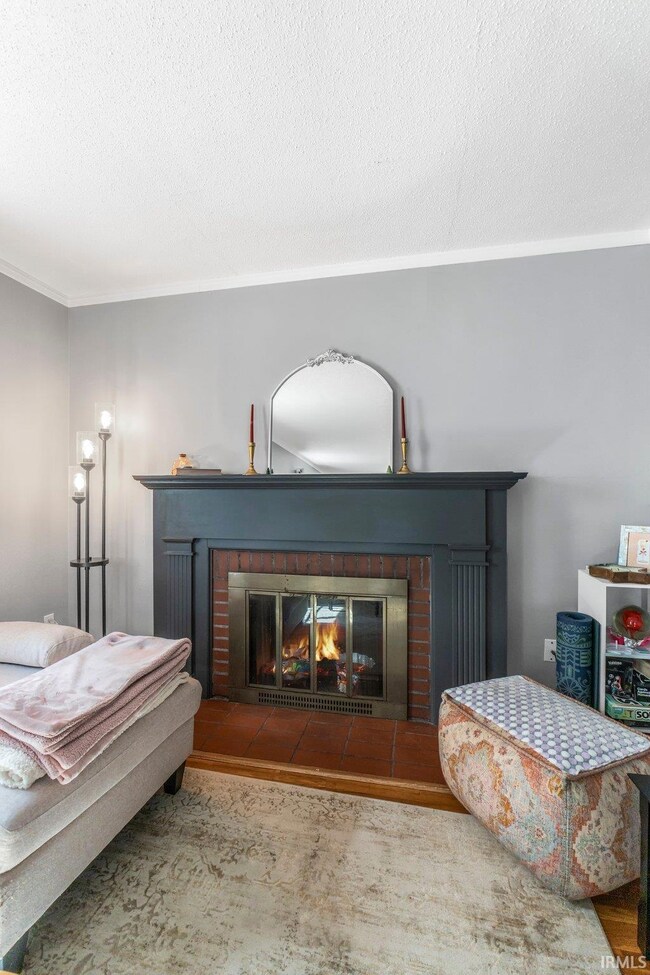
4820 Montrose Ave Fort Wayne, IN 46806
Lafayette Place NeighborhoodHighlights
- Wood Flooring
- Woodwork
- Landscaped
- 2 Car Attached Garage
- Bathtub with Shower
- 3-minute walk to Lafayette Esplanade Park
About This Home
As of July 2025THIS HOME DOES QUALIFY FOR A GRANT WITH PNC LENDING. **NOW ACCEPTING BACK UP OFFERS** Step into this beautifully maintained Colonial offering just under 1,900 square feet of inviting living space. With 3 generously sized bedrooms and 1.5 baths, this home blends classic character with comfortable, everyday functionality. From the moment you enter, you’ll notice the attention to detail and the warmth that fills every room. Hardwood floors, original woodwork, and tasteful updates throughout provide a seamless balance of old-world charm and modern convenience. The main level features a welcoming living room, a formal dining area perfect for entertaining, and a cozy, light-filled kitchen. Upstairs, you’ll find three spacious bedrooms and a full bath, all brimming with natural light. The half-bath on the main floor adds extra convenience for guests. Whether you’re enjoying a quiet evening in or hosting friends, this home is full of charm and ready to move in.
Last Agent to Sell the Property
CENTURY 21 Bradley Realty, Inc Brokerage Phone: 260-205-0406 Listed on: 04/19/2025

Home Details
Home Type
- Single Family
Est. Annual Taxes
- $1,212
Year Built
- Built in 1967
Lot Details
- 4,678 Sq Ft Lot
- Lot Dimensions are 40 x 117
- Landscaped
- Lot Has A Rolling Slope
HOA Fees
- $2 Monthly HOA Fees
Parking
- 2 Car Attached Garage
- Garage Door Opener
- Driveway
- Off-Street Parking
Home Design
- Slab Foundation
- Shingle Roof
- Asphalt Roof
- Vinyl Construction Material
Interior Spaces
- 2-Story Property
- Woodwork
- Living Room with Fireplace
- Fire and Smoke Detector
Kitchen
- Kitchenette
- Laminate Countertops
Flooring
- Wood
- Carpet
- Laminate
Bedrooms and Bathrooms
- 3 Bedrooms
- Bathtub with Shower
Laundry
- Laundry Chute
- Washer Hookup
Partially Finished Basement
- Basement Fills Entire Space Under The House
- Sump Pump
Location
- Suburban Location
Schools
- Harrison Hill Elementary School
- Kekionga Middle School
- South Side High School
Utilities
- Window Unit Cooling System
- Forced Air Heating System
- Heating System Uses Gas
- Cable TV Available
Community Details
- Lafayette Place Subdivision
Listing and Financial Details
- Assessor Parcel Number 02-12-23-284-019.000-074
Ownership History
Purchase Details
Home Financials for this Owner
Home Financials are based on the most recent Mortgage that was taken out on this home.Purchase Details
Home Financials for this Owner
Home Financials are based on the most recent Mortgage that was taken out on this home.Similar Homes in Fort Wayne, IN
Home Values in the Area
Average Home Value in this Area
Purchase History
| Date | Type | Sale Price | Title Company |
|---|---|---|---|
| Warranty Deed | $149,500 | -- | |
| Warranty Deed | $70,000 | None Available |
Mortgage History
| Date | Status | Loan Amount | Loan Type |
|---|---|---|---|
| Open | $145,000 | Construction | |
| Previous Owner | $44,198 | No Value Available |
Property History
| Date | Event | Price | Change | Sq Ft Price |
|---|---|---|---|---|
| 07/18/2025 07/18/25 | Sold | $185,000 | -2.6% | $98 / Sq Ft |
| 06/24/2025 06/24/25 | Price Changed | $189,900 | -5.0% | $101 / Sq Ft |
| 06/23/2025 06/23/25 | For Sale | $199,900 | 0.0% | $106 / Sq Ft |
| 05/14/2025 05/14/25 | Pending | -- | -- | -- |
| 04/19/2025 04/19/25 | For Sale | $199,900 | +33.7% | $106 / Sq Ft |
| 02/27/2023 02/27/23 | Sold | $149,500 | -3.5% | $79 / Sq Ft |
| 01/23/2023 01/23/23 | Pending | -- | -- | -- |
| 01/03/2023 01/03/23 | Price Changed | $154,900 | -2.5% | $82 / Sq Ft |
| 11/02/2022 11/02/22 | For Sale | $158,900 | +127.0% | $84 / Sq Ft |
| 11/23/2021 11/23/21 | Sold | $70,000 | -17.6% | $37 / Sq Ft |
| 11/02/2021 11/02/21 | Pending | -- | -- | -- |
| 10/27/2021 10/27/21 | Price Changed | $85,000 | -14.9% | $45 / Sq Ft |
| 10/05/2021 10/05/21 | Price Changed | $99,900 | -4.9% | $53 / Sq Ft |
| 09/27/2021 09/27/21 | Price Changed | $105,000 | -10.3% | $56 / Sq Ft |
| 09/19/2021 09/19/21 | Price Changed | $117,000 | -9.3% | $62 / Sq Ft |
| 09/06/2021 09/06/21 | For Sale | $129,000 | -- | $68 / Sq Ft |
Tax History Compared to Growth
Tax History
| Year | Tax Paid | Tax Assessment Tax Assessment Total Assessment is a certain percentage of the fair market value that is determined by local assessors to be the total taxable value of land and additions on the property. | Land | Improvement |
|---|---|---|---|---|
| 2024 | $1,212 | $170,100 | $25,000 | $145,100 |
| 2022 | $1,978 | $88,000 | $14,400 | $73,600 |
| 2021 | $2,054 | $91,700 | $7,900 | $83,800 |
| 2020 | $886 | $97,500 | $7,900 | $89,600 |
| 2019 | $550 | $78,200 | $7,900 | $70,300 |
| 2018 | $613 | $80,900 | $7,900 | $73,000 |
| 2017 | $594 | $78,800 | $7,900 | $70,900 |
| 2016 | $483 | $70,600 | $7,900 | $62,700 |
| 2014 | $384 | $59,100 | $7,900 | $51,200 |
| 2013 | $375 | $59,000 | $7,900 | $51,100 |
Agents Affiliated with this Home
-
Tanya Cole
T
Seller's Agent in 2025
Tanya Cole
CENTURY 21 Bradley Realty, Inc
3 in this area
108 Total Sales
-
Kaleefa Simpson

Buyer's Agent in 2025
Kaleefa Simpson
eXp Realty, LLC
(801) 674-7379
3 in this area
178 Total Sales
-
J
Seller's Agent in 2023
JOHN ZIEG
The Tobey Group, PC
-
Min Kang

Seller's Agent in 2021
Min Kang
eXp Realty, LLC
(213) 326-4551
1 in this area
38 Total Sales
Map
Source: Indiana Regional MLS
MLS Number: 202513644
APN: 02-12-23-284-019.000-074
- 4643 Calumet Ave
- 201 Congress Ave
- S of 5008 Mc Clellan St
- 4442 Kenilworth St
- 4438 Wilmette St
- 4422 Marquette Dr
- 5109 Hoagland Ave
- 4711 Monroe St
- 401 W Fairfax Ave
- 2318 Fairfield Ave
- 444 W Fairfax Ave
- 313 N Cornell Cir
- 118 Lexington Ave
- 601 W Pettit Ave
- 344 Lexington Ct
- 4505 Hanna St
- 5004 Woodhurst Blvd
- 5309 S Hanna St
- 420 Southview Ave
- 4125 Hoagland Ave






