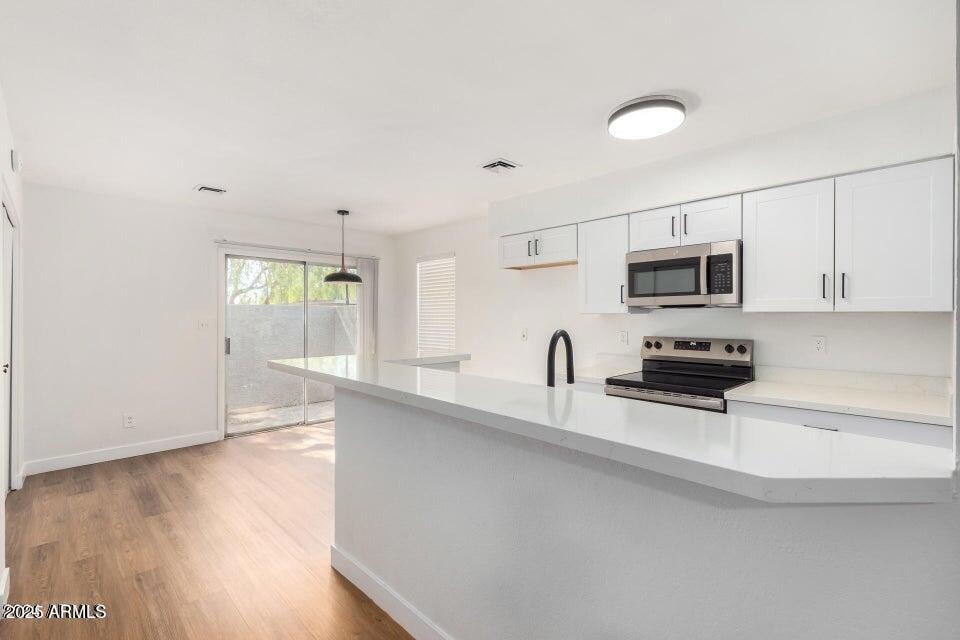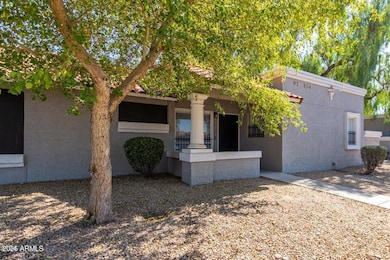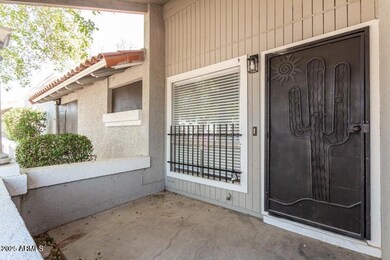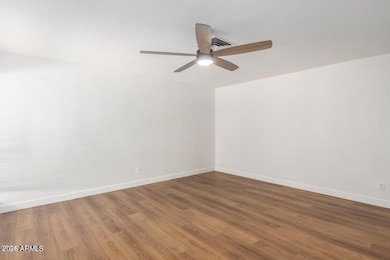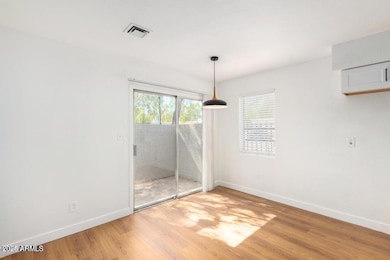4820 N 89th Ave Unit 100 Phoenix, AZ 85037
Estimated payment $1,565/month
Highlights
- Covered Patio or Porch
- Central Air
- 1-Story Property
- Breakfast Bar
- Heating Available
About This Home
Welcome to your dream home in the highly desirable Vista De Oeste community! This fully renovated, corner-unit gem features two large bedrooms and two bathrooms, providing ample space for your entire family. Step inside to discover a truly luxurious interior, with no expense spared in its renovation. You'll find new flooring, quartz countertops, new appliances, and much more, all designed to ensure a modern lifestyle. As you enter, you'll be greeted by an expansive open floor plan, complemented by an open kitchen with a beautiful peninsula, creating an inviting and airy atmosphere. This delightful home is nestled within a peaceful community, just down the street from the new VAI Resorts water park and West Gate. Don't miss the opportunity to make this incredible home yours!
Townhouse Details
Home Type
- Townhome
Est. Annual Taxes
- $532
Year Built
- Built in 1983
Lot Details
- 96 Sq Ft Lot
- Block Wall Fence
HOA Fees
- $211 Monthly HOA Fees
Parking
- 1 Carport Space
Home Design
- Wood Frame Construction
- Stucco
Interior Spaces
- 976 Sq Ft Home
- 1-Story Property
- Laminate Flooring
Kitchen
- Breakfast Bar
- Built-In Microwave
Bedrooms and Bathrooms
- 2 Bedrooms
- Primary Bathroom is a Full Bathroom
- 2 Bathrooms
Outdoor Features
- Covered Patio or Porch
Schools
- Westwind Elementary School
- Tolleson Union High School
Utilities
- Central Air
- Heating Available
Community Details
- Association fees include ground maintenance, street maintenance, front yard maint, trash, roof replacement
- Vista De Oeste Association, Phone Number (623) 691-0567
- Built by Unk,own
- Vista De Oeste Condominiums Unit 2 Phase 1 Subdivision
Listing and Financial Details
- Tax Lot 100
- Assessor Parcel Number 102-74-340-A
Map
Home Values in the Area
Average Home Value in this Area
Tax History
| Year | Tax Paid | Tax Assessment Tax Assessment Total Assessment is a certain percentage of the fair market value that is determined by local assessors to be the total taxable value of land and additions on the property. | Land | Improvement |
|---|---|---|---|---|
| 2025 | $593 | $3,669 | -- | -- |
| 2024 | $540 | $3,494 | -- | -- |
| 2023 | $540 | $14,120 | $2,820 | $11,300 |
| 2022 | $520 | $10,370 | $2,070 | $8,300 |
| 2021 | $498 | $9,110 | $1,820 | $7,290 |
| 2020 | $484 | $7,560 | $1,510 | $6,050 |
| 2019 | $480 | $6,470 | $1,290 | $5,180 |
| 2018 | $453 | $5,120 | $1,020 | $4,100 |
| 2017 | $425 | $4,680 | $930 | $3,750 |
| 2016 | $392 | $4,400 | $880 | $3,520 |
| 2015 | $378 | $3,960 | $790 | $3,170 |
Property History
| Date | Event | Price | List to Sale | Price per Sq Ft | Prior Sale |
|---|---|---|---|---|---|
| 12/01/2025 12/01/25 | Price Changed | $249,900 | +0.4% | $256 / Sq Ft | |
| 11/24/2025 11/24/25 | For Sale | $249,000 | 0.0% | $255 / Sq Ft | |
| 10/22/2025 10/22/25 | Off Market | $249,000 | -- | -- | |
| 09/30/2025 09/30/25 | Price Changed | $249,000 | -0.4% | $255 / Sq Ft | |
| 09/12/2025 09/12/25 | For Sale | $249,900 | 0.0% | $256 / Sq Ft | |
| 08/25/2025 08/25/25 | Pending | -- | -- | -- | |
| 08/19/2025 08/19/25 | For Sale | $249,900 | +257.0% | $256 / Sq Ft | |
| 05/17/2017 05/17/17 | Sold | $70,000 | -6.5% | $72 / Sq Ft | View Prior Sale |
| 05/02/2017 05/02/17 | Pending | -- | -- | -- | |
| 04/18/2017 04/18/17 | For Sale | $74,900 | -- | $77 / Sq Ft |
Purchase History
| Date | Type | Sale Price | Title Company |
|---|---|---|---|
| Warranty Deed | $70,000 | First Arizona Title Agency L | |
| Warranty Deed | -- | -- | |
| Warranty Deed | -- | -- | |
| Quit Claim Deed | -- | -- | |
| Special Warranty Deed | -- | First Southwestern Title | |
| Quit Claim Deed | -- | -- | |
| Grant Deed | -- | -- | |
| Trustee Deed | $56,416 | -- | |
| Interfamily Deed Transfer | -- | -- | |
| Warranty Deed | $53,000 | Stewart Title |
Mortgage History
| Date | Status | Loan Amount | Loan Type |
|---|---|---|---|
| Previous Owner | $55,000 | Purchase Money Mortgage | |
| Previous Owner | $51,775 | No Value Available | |
| Previous Owner | $51,750 | FHA |
Source: Arizona Regional Multiple Listing Service (ARMLS)
MLS Number: 6908069
APN: 102-74-340A
- 4820 N 89th Ave Unit 98
- 4820 N 89th Ave Unit 44
- 9015 W Elm St Unit 8
- 9015 W Elm St Unit 2
- 9021 W Elm St Unit 1
- 9019 W Elm St Unit 5
- 8932 W Highland Ave
- 9025 W Elm St Unit 2
- 9035 W Elm St Unit 3
- 8827 W Pasadena Ave
- 8815 W Pasadena Ave
- 8837 W Coolidge St
- 8803 W Pasadena Ave
- 8814 W Coolidge St
- Harlow Plan at Stonehaven - Discovery Collection
- Edmonton Plan at Stonehaven - Discovery Collection
- Paisley Plan at Stonehaven - Discovery Collection
- Winsor Plan at Stonehaven - Discovery Collection
- 8934 W Georgia Ave
- Brixton Plan at Stonehaven - Discovery Collection
- 4820 N 89th Ave Unit 91
- 4708 N 89th Dr
- 9020 W Highland Ave Unit 36
- 9029 W Elm St Unit 8
- 8738 W Pasadena Ave
- 8734 W Pasadena Ave
- 8730 W Pasadena Ave
- 8733 W Windsor Blvd
- 8722 W Pasadena Ave
- 8721 W Windsor Blvd
- 8831 W Minnezona Ave
- 8907 W Colter St
- 8907 W Campbell Ave
- 9135 W Minnezona Ave
- 8522 W Highland Ave
- 8516 W Elm St
- 9309 W Orange Dr
- 8508 W Hazelwood St
- 9025 W Denton Ln
- 4536 N 93rd Dr
