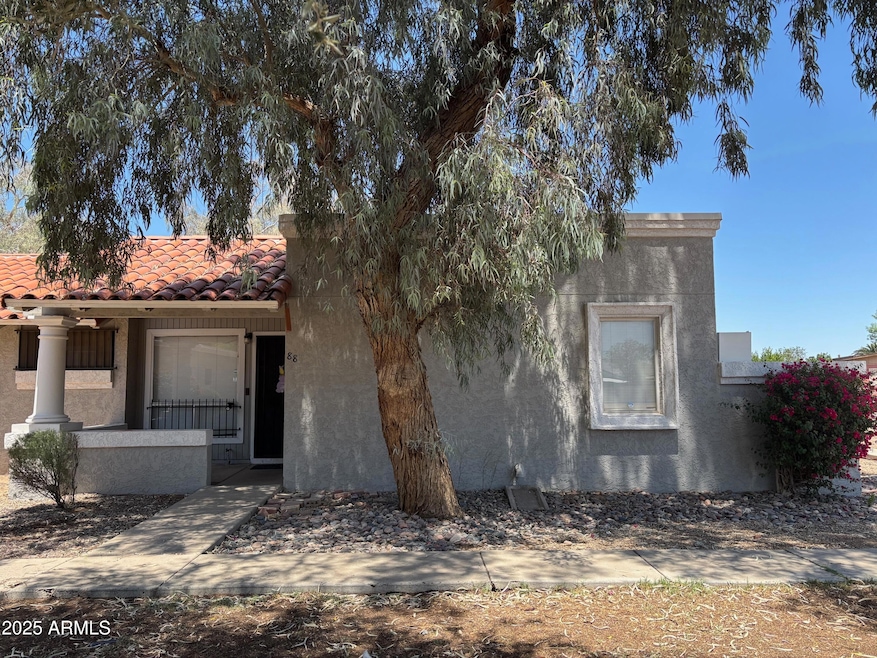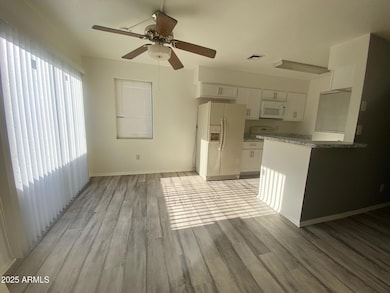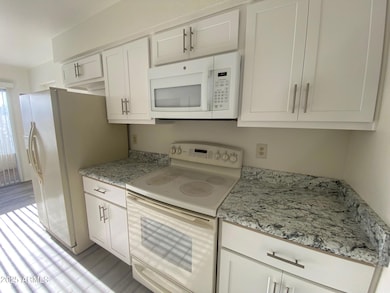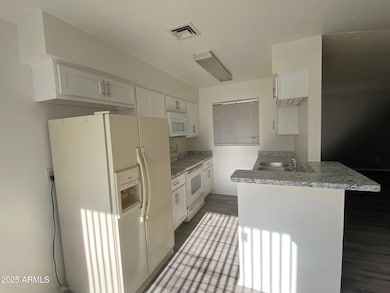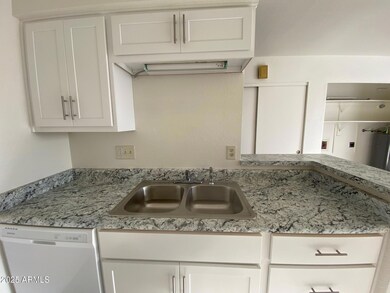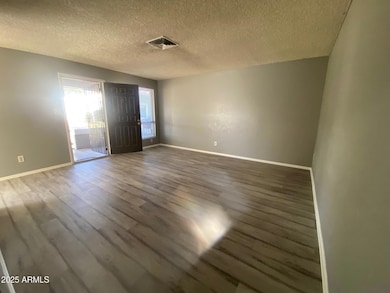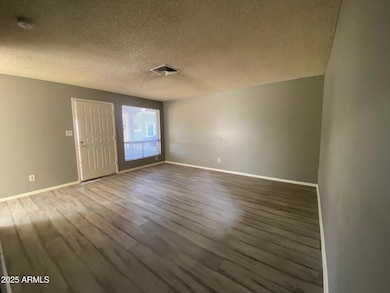
4820 N 89th Ave Unit 88 Phoenix, AZ 85037
Highlights
- Eat-In Kitchen
- Central Air
- Heating Available
- Patio
- Vinyl Flooring
- 1-Story Property
About This Home
As of July 2025Recently remodeled condo! All new flooring, cabinets, interior paint in 2024. Great corner unit. 3 patios; located next to the open area/greenbelt. ''Big ticket'' items recently updated (HVAC & Water Heater in 2019). Close proximity to State Farm Stadium, Westgate Entertainment District, Tanger Outlets, the new VAI Resort, Loop 101, etc. Buyer to verify all facts & figures. Please note this is not FHA qualified.
Last Agent to Sell the Property
My Home Group Real Estate License #SA584940000 Listed on: 06/02/2025

Townhouse Details
Home Type
- Townhome
Est. Annual Taxes
- $532
Year Built
- Built in 1983
Lot Details
- 96 Sq Ft Lot
- Block Wall Fence
HOA Fees
- $211 Monthly HOA Fees
Home Design
- Wood Frame Construction
- Tile Roof
- Foam Roof
- Stucco
Interior Spaces
- 976 Sq Ft Home
- 1-Story Property
- Washer and Dryer Hookup
Kitchen
- Kitchen Updated in 2024
- Eat-In Kitchen
- Breakfast Bar
- Built-In Microwave
Flooring
- Floors Updated in 2024
- Vinyl Flooring
Bedrooms and Bathrooms
- 2 Bedrooms
- Primary Bathroom is a Full Bathroom
- 2 Bathrooms
Parking
- 2 Carport Spaces
- Assigned Parking
Outdoor Features
- Patio
Schools
- Pendergast Elementary School
- West Point High School
Utilities
- Central Air
- Heating Available
Community Details
- Association fees include roof repair, insurance, ground maintenance, front yard maint, trash, water, roof replacement
- As&A Association, Phone Number (623) 691-0567
- Vista De Oeste Condominiums Unit 2 Phase 1 Subdivision
Listing and Financial Details
- Tax Lot 88
- Assessor Parcel Number 102-74-328-A
Ownership History
Purchase Details
Home Financials for this Owner
Home Financials are based on the most recent Mortgage that was taken out on this home.Purchase Details
Purchase Details
Home Financials for this Owner
Home Financials are based on the most recent Mortgage that was taken out on this home.Purchase Details
Purchase Details
Purchase Details
Purchase Details
Purchase Details
Home Financials for this Owner
Home Financials are based on the most recent Mortgage that was taken out on this home.Purchase Details
Purchase Details
Purchase Details
Home Financials for this Owner
Home Financials are based on the most recent Mortgage that was taken out on this home.Purchase Details
Purchase Details
Similar Homes in Phoenix, AZ
Home Values in the Area
Average Home Value in this Area
Purchase History
| Date | Type | Sale Price | Title Company |
|---|---|---|---|
| Warranty Deed | $210,000 | Dhi Title Agency | |
| Warranty Deed | -- | Accommodation | |
| Warranty Deed | $62,500 | Great American Title Agency | |
| Special Warranty Deed | -- | None Available | |
| Trustee Deed | $40,000 | None Available | |
| Interfamily Deed Transfer | -- | Chicago Title Insurance Co | |
| Interfamily Deed Transfer | -- | None Available | |
| Cash Sale Deed | $90,000 | Chicago Title Insurance Co | |
| Interfamily Deed Transfer | -- | -- | |
| Cash Sale Deed | $69,500 | Chicago Title Insurance Co | |
| Warranty Deed | $51,000 | Capital Title Agency | |
| Warranty Deed | -- | First Southwestern Title | |
| Warranty Deed | -- | Grand Canyon Title |
Mortgage History
| Date | Status | Loan Amount | Loan Type |
|---|---|---|---|
| Open | $168,000 | New Conventional | |
| Previous Owner | $40,625 | New Conventional | |
| Previous Owner | $79,500 | Unknown | |
| Previous Owner | $184,500 | FHA | |
| Previous Owner | $49,800 | FHA |
Property History
| Date | Event | Price | Change | Sq Ft Price |
|---|---|---|---|---|
| 07/18/2025 07/18/25 | Sold | $210,000 | -2.3% | $215 / Sq Ft |
| 06/02/2025 06/02/25 | For Sale | $215,000 | +244.0% | $220 / Sq Ft |
| 08/03/2016 08/03/16 | Sold | $62,500 | -3.7% | $64 / Sq Ft |
| 06/20/2016 06/20/16 | Pending | -- | -- | -- |
| 04/25/2016 04/25/16 | For Sale | $64,900 | 0.0% | $66 / Sq Ft |
| 04/11/2016 04/11/16 | Pending | -- | -- | -- |
| 02/20/2016 02/20/16 | Price Changed | $64,900 | +8.2% | $66 / Sq Ft |
| 02/19/2016 02/19/16 | For Sale | $60,000 | 0.0% | $61 / Sq Ft |
| 02/05/2016 02/05/16 | Pending | -- | -- | -- |
| 01/02/2016 01/02/16 | Price Changed | $60,000 | -7.6% | $61 / Sq Ft |
| 10/26/2015 10/26/15 | For Sale | $64,900 | +2.2% | $66 / Sq Ft |
| 10/09/2015 10/09/15 | Sold | $63,500 | -2.2% | $65 / Sq Ft |
| 09/22/2015 09/22/15 | Pending | -- | -- | -- |
| 08/09/2015 08/09/15 | For Sale | $64,900 | -- | $66 / Sq Ft |
Tax History Compared to Growth
Tax History
| Year | Tax Paid | Tax Assessment Tax Assessment Total Assessment is a certain percentage of the fair market value that is determined by local assessors to be the total taxable value of land and additions on the property. | Land | Improvement |
|---|---|---|---|---|
| 2025 | $532 | $3,669 | -- | -- |
| 2024 | $540 | $3,494 | -- | -- |
| 2023 | $540 | $14,120 | $2,820 | $11,300 |
| 2022 | $520 | $10,370 | $2,070 | $8,300 |
| 2021 | $498 | $9,110 | $1,820 | $7,290 |
| 2020 | $484 | $7,560 | $1,510 | $6,050 |
| 2019 | $480 | $6,470 | $1,290 | $5,180 |
| 2018 | $453 | $5,120 | $1,020 | $4,100 |
| 2017 | $425 | $4,680 | $930 | $3,750 |
| 2016 | $392 | $4,400 | $880 | $3,520 |
| 2015 | $378 | $3,960 | $790 | $3,170 |
Agents Affiliated with this Home
-
Amanda Harper
A
Seller's Agent in 2025
Amanda Harper
My Home Group
(623) 934-9119
24 Total Sales
-
Andrew Zavage
A
Buyer's Agent in 2025
Andrew Zavage
West USA Realty
(480) 820-3333
7 Total Sales
-
Riley Demiglio
R
Buyer Co-Listing Agent in 2025
Riley Demiglio
West USA Realty
(602) 942-4200
6 Total Sales
-
James Mays
J
Seller's Agent in 2016
James Mays
2ndStRealty
(602) 568-9960
18 Total Sales
-
M
Buyer's Agent in 2015
Maria Garcia
Realty One Group
Map
Source: Arizona Regional Multiple Listing Service (ARMLS)
MLS Number: 6874701
APN: 102-74-328A
- 4820 N 89th Ave Unit 100
- 9015 W Elm St Unit 8
- 9021 W Elm St Unit 1
- 9020 W Highland Ave Unit 36
- 9023 W Elm St Unit 8
- 9025 W Elm St Unit 2
- 9035 W Elm St Unit 3
- 8827 W Pasadena Ave
- 8807 W Pasadena Ave
- 5062 N 88th Dr
- 5031 N 88th Ave
- 5031 N 88th Ave
- 8905 W Orange Dr
- 8773 W Medlock Dr
- 8735 W Hazelwood St
- 9009 W Orange Dr
- 8842 W Orange Dr
- Sapphire Plan at Stonehaven - Encore Collection
- Turquoise Plan at Stonehaven - Encore Collection
- Redwood Plan at Stonehaven - Encore Collection
