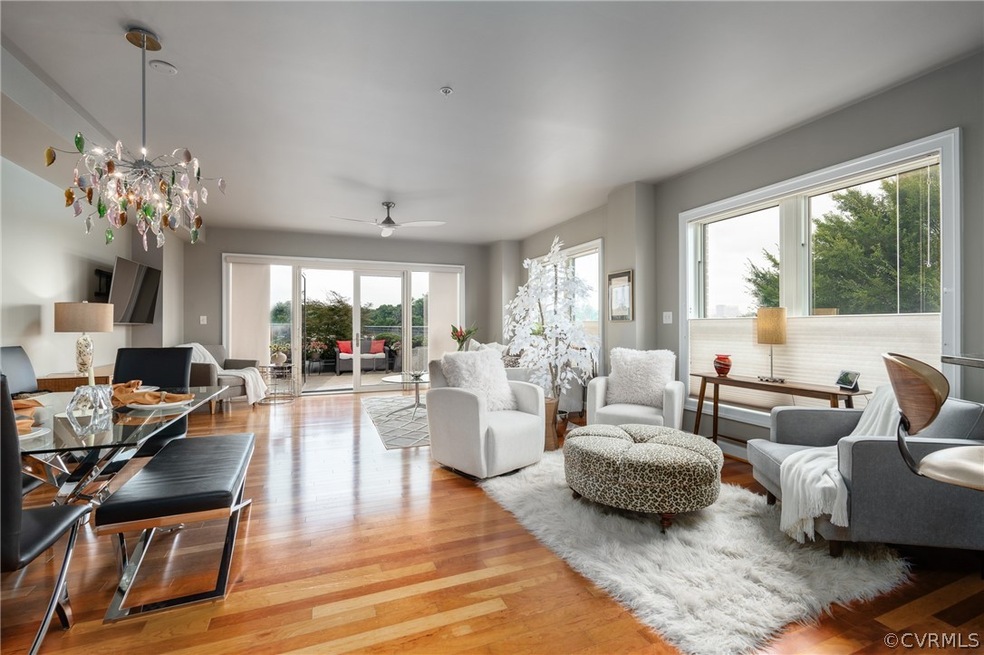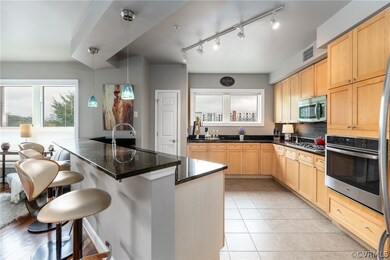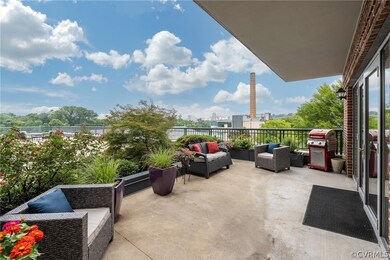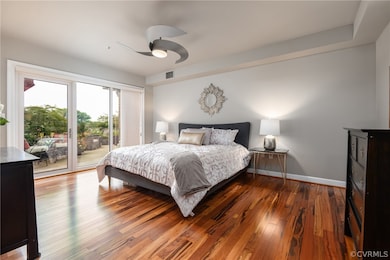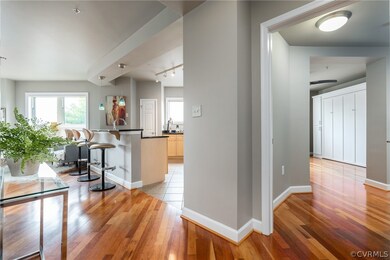
Sky Line Building 4820 Old Main St Unit 210 Henrico, VA 23231
Rocketts Landing NeighborhoodHighlights
- Water Views
- Home fronts navigable water
- Pool House
- Docks
- River Access
- 0.04 Acre Lot
About This Home
As of January 2025Experience luxurious urban living with a resort-style atmosphere at Rocketts Landing. This stunning corner unit condo spans nearly 1,900 sq ft, showcasing modern elegance with 2 spacious bedrooms, each featuring private en-suite baths, plus a convenient half bath for guests. The gourmet kitchen is an entertainer’s dream with custom cabinetry, pull-out pot drawers, granite countertops, and a chic bar that flows seamlessly into the open-concept living and dining areas. Natural light floods the home through large corner-unit windows, illuminating the beautiful hardwood floors. Recent upgrades include a custom-built Closet Factory Murphy bed and cabinet surround in the second bedroom/office, new ceiling fans, fresh paint. Designer décor from LaDiff is available to convey, making this home truly move-in ready. The oversized owner’s suite offers extra space for a sitting area or home office, a large custom walk-in closet, and a newly renovated bath. Direct terrace access from the suite enhances your indoor-outdoor living experience. The highlight is the expansive private terrace, perfect for hosting or relaxing, with direct access to a community terrace overlooking the marina. Rocketts Landing, Richmond’s premier waterfront community, offers exclusive amenities including a 24-hour gym, two pools, picnic area, full-service marina, volleyball, waterfront dining, and access to the Virginia Capital Trail along the scenic James River. Nestled in the vibrant Village of Rocketts Landing, this condo provides the perfect balance of urban convenience and resort-style living. Building is undergoing installation of a DOAS air handler, which conditions and purifies air, assessment for this has been paid by seller already!!
Last Agent to Sell the Property
Shaheen Ruth Martin & Fonville Brokerage Email: info@srmfre.com License #0225226586 Listed on: 07/24/2024

Property Details
Home Type
- Condominium
Est. Annual Taxes
- $5,225
Year Built
- Built in 2007
Lot Details
- Home fronts navigable water
- Landscaped
- Sprinkler System
HOA Fees
- $680 Monthly HOA Fees
Parking
- 1 Car Direct Access Garage
- Garage Door Opener
- Off-Street Parking
- Assigned Parking
Property Views
- Water
- City
Home Design
- Contemporary Architecture
- Flat Roof Shape
- Brick Exterior Construction
Interior Spaces
- 1,897 Sq Ft Home
- 1-Story Property
- Built-In Features
- Bookcases
- High Ceiling
- Ceiling Fan
- Dining Area
- Granite Countertops
Flooring
- Wood
- Tile
Bedrooms and Bathrooms
- 2 Bedrooms
- Double Vanity
Home Security
Accessible Home Design
- Accessible Elevator Installed
- Low Threshold Shower
- Accessibility Features
- Stair Lift
Pool
Outdoor Features
- River Access
- Walking Distance to Water
- Mooring
- Docks
- Dock Available
- Patio
- Outdoor Storage
Schools
- Varina Elementary School
- Rolfe Middle School
- Varina High School
Utilities
- Forced Air Zoned Heating and Cooling System
- Heating System Uses Natural Gas
- Gas Water Heater
Listing and Financial Details
- Assessor Parcel Number 797-713-4258.210
Community Details
Overview
- Village Of Rocketts Landing Subdivision
Security
- Fire Sprinkler System
Recreation
- Pool House
- Fence Around Pool
- Gunite Pool
Ownership History
Purchase Details
Home Financials for this Owner
Home Financials are based on the most recent Mortgage that was taken out on this home.Purchase Details
Home Financials for this Owner
Home Financials are based on the most recent Mortgage that was taken out on this home.Purchase Details
Purchase Details
Home Financials for this Owner
Home Financials are based on the most recent Mortgage that was taken out on this home.Similar Homes in Henrico, VA
Home Values in the Area
Average Home Value in this Area
Purchase History
| Date | Type | Sale Price | Title Company |
|---|---|---|---|
| Deed | $577,000 | First American Title Insurance | |
| Deed | $577,000 | First American Title Insurance | |
| Warranty Deed | $530,000 | Attorney | |
| Interfamily Deed Transfer | -- | None Available | |
| Special Warranty Deed | $484,000 | -- |
Mortgage History
| Date | Status | Loan Amount | Loan Type |
|---|---|---|---|
| Open | $385,000 | New Conventional | |
| Previous Owner | $424,000 | New Conventional | |
| Previous Owner | $358,340 | New Conventional | |
| Previous Owner | $387,200 | New Conventional |
Property History
| Date | Event | Price | Change | Sq Ft Price |
|---|---|---|---|---|
| 01/13/2025 01/13/25 | Sold | $577,000 | -1.7% | $304 / Sq Ft |
| 10/08/2024 10/08/24 | Pending | -- | -- | -- |
| 10/08/2024 10/08/24 | For Sale | $587,000 | +1.7% | $309 / Sq Ft |
| 09/29/2024 09/29/24 | Off Market | $577,000 | -- | -- |
| 09/05/2024 09/05/24 | Price Changed | $587,000 | -2.0% | $309 / Sq Ft |
| 08/09/2024 08/09/24 | Price Changed | $599,000 | -6.0% | $316 / Sq Ft |
| 07/25/2024 07/25/24 | For Sale | $637,000 | +20.2% | $336 / Sq Ft |
| 02/04/2021 02/04/21 | Sold | $530,000 | -2.8% | $279 / Sq Ft |
| 12/30/2020 12/30/20 | Pending | -- | -- | -- |
| 12/22/2020 12/22/20 | For Sale | $545,000 | 0.0% | $287 / Sq Ft |
| 11/11/2020 11/11/20 | Pending | -- | -- | -- |
| 11/04/2020 11/04/20 | Price Changed | $545,000 | -2.7% | $287 / Sq Ft |
| 10/13/2020 10/13/20 | Price Changed | $560,000 | -3.4% | $295 / Sq Ft |
| 09/23/2020 09/23/20 | For Sale | $580,000 | +19.8% | $306 / Sq Ft |
| 01/17/2013 01/17/13 | Sold | $484,000 | 0.0% | $255 / Sq Ft |
| 10/29/2012 10/29/12 | Pending | -- | -- | -- |
| 10/29/2012 10/29/12 | For Sale | $484,000 | -- | $255 / Sq Ft |
Tax History Compared to Growth
Tax History
| Year | Tax Paid | Tax Assessment Tax Assessment Total Assessment is a certain percentage of the fair market value that is determined by local assessors to be the total taxable value of land and additions on the property. | Land | Improvement |
|---|---|---|---|---|
| 2025 | $4,812 | $573,900 | $113,800 | $460,100 |
| 2024 | $4,812 | $614,700 | $113,800 | $500,900 |
| 2023 | $5,225 | $614,700 | $113,800 | $500,900 |
| 2022 | $4,737 | $557,300 | $113,800 | $443,500 |
| 2021 | $4,550 | $482,900 | $113,800 | $369,100 |
| 2020 | $4,201 | $482,900 | $113,800 | $369,100 |
| 2019 | $4,201 | $482,900 | $113,800 | $369,100 |
| 2018 | $4,014 | $461,400 | $112,300 | $349,100 |
| 2017 | $3,859 | $443,600 | $112,300 | $331,300 |
| 2016 | $3,142 | $361,100 | $95,600 | $265,500 |
| 2015 | $3,835 | $361,100 | $95,600 | $265,500 |
| 2014 | $3,835 | $440,800 | $98,600 | $342,200 |
Agents Affiliated with this Home
-
Terri Abernethy

Seller's Agent in 2025
Terri Abernethy
Shaheen Ruth Martin & Fonville
(804) 222-6969
51 in this area
83 Total Sales
-
Ashley Hearne

Buyer's Agent in 2025
Ashley Hearne
RE/MAX
(804) 901-2627
2 in this area
44 Total Sales
-
David Riley

Buyer Co-Listing Agent in 2025
David Riley
RE/MAX
(804) 612-4756
2 in this area
190 Total Sales
-
Catina Jones

Seller's Agent in 2021
Catina Jones
ICON Realty Group
(804) 908-8562
32 in this area
124 Total Sales
-
Robert Jones
R
Seller Co-Listing Agent in 2021
Robert Jones
ICON Realty Group
(804) 775-2000
2 in this area
17 Total Sales
-
A
Seller's Agent in 2013
Amy Broderick
McWilliams/Ballard
About Sky Line Building
Map
Source: Central Virginia Regional MLS
MLS Number: 2419368
APN: 797-713-4258.210
- 4820 Old Main St Unit 511
- 4820 Old Main St Unit 605
- 4820 Old Main St Unit 209
- 4820 Old Main St Unit 311
- 4820 Old Main St Unit 208
- 4820 Old Main St Unit 402
- 210 Rocketts Way Unit 207
- 210 Rocketts Way Unit 602
- 9 Steam Brewery Ct
- 251 Rocketts Way Unit 210
- 251 Rocketts Way Unit 204
- 251 Rocketts Way Unit 506
- 251 Rocketts Way Unit 301
- 251 Rocketts Way Unit 510
- 4940 Old Main St Unit 205
- 4940 Old Main St Unit 404
- 4940 Old Main St Unit 309
- 114 Cedar Works Row
- 5007 Old Main St
- 5106 Old Main St
