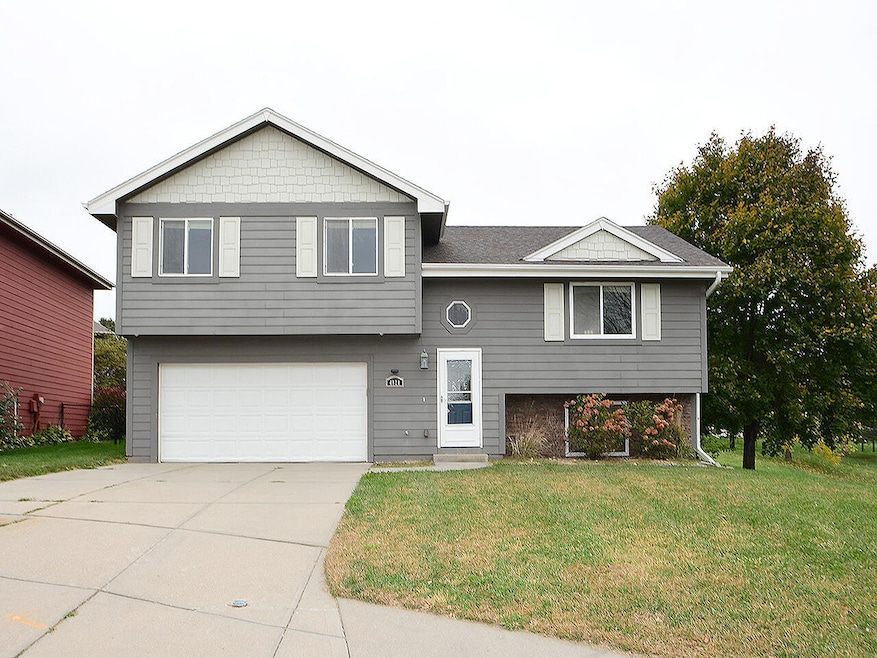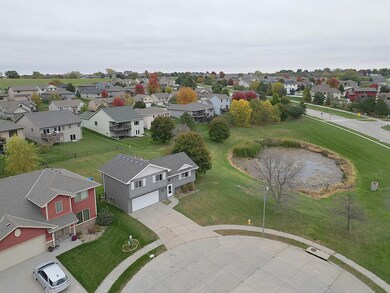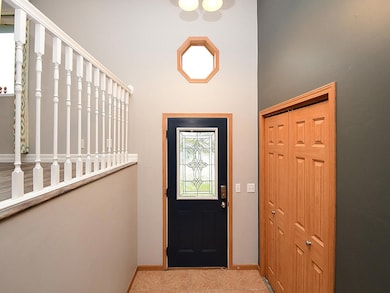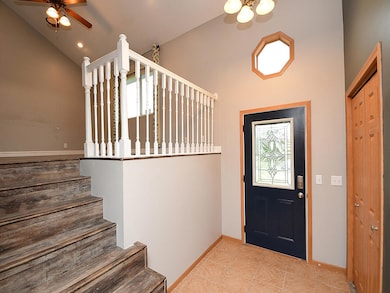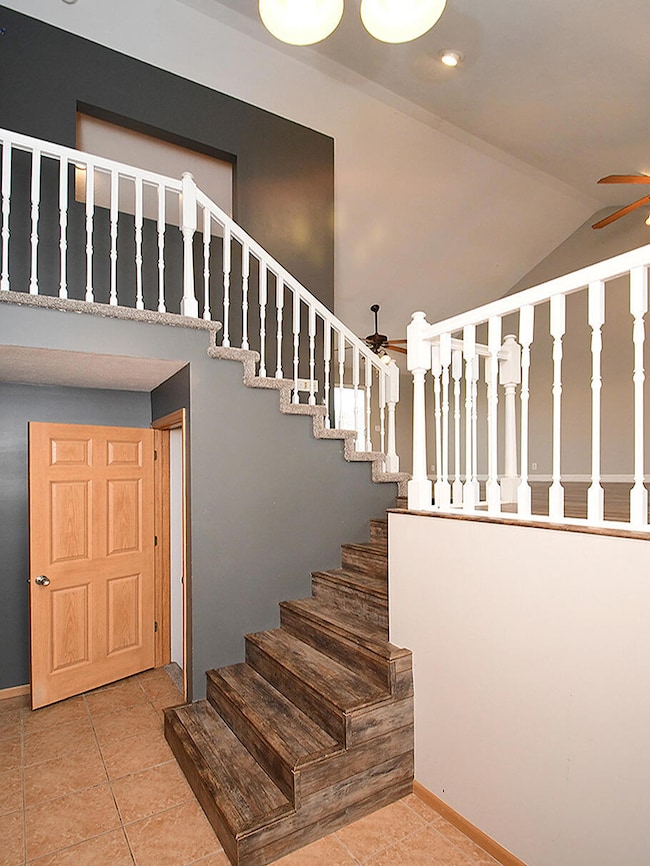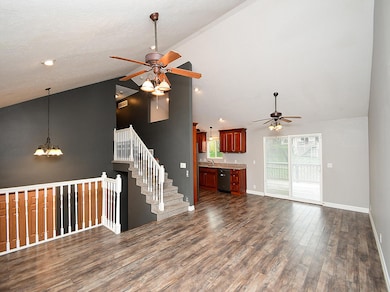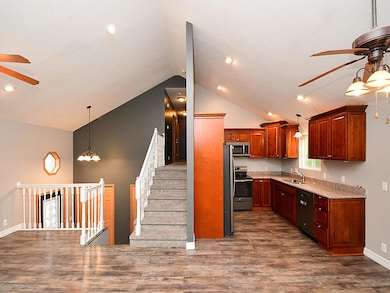4820 Oneida Cir Council Bluffs, IA 51503
Eastern Council Bluffs NeighborhoodEstimated payment $1,957/month
Highlights
- Deck
- Cathedral Ceiling
- Cul-De-Sac
- Lewis Central Middle School Rated 9+
- Solid Surface Countertops
- 2 Car Attached Garage
About This Home
FABULOUS multi-level nestled on a cul-de-sac in the Hills of Cedar Creek will knock your socks off! Step inside to soaring cathedral ceilings, a striking staircase, and bright open spaces with beautiful LVP flooring throughout the main level. The kitchen shines with solid-surface countertops, abundant cabinetry, stainless appliances (all stay!), and a seamless flow to the dining area and sprawling backyard deck--perfect for gatherings. An airy, light-filled layout creates an uplifting vibe in every room. The spacious primary suite features a full bath and overlooks the massive fenced backyard. Downstairs you'll find a cozy family room with newer LVP flooring and a stylish updated half bath. Next to the neighborhood pond and located minutes from everything--this one checks all the boxes!
Home Details
Home Type
- Single Family
Est. Annual Taxes
- $4,346
Year Built
- Built in 2008
Lot Details
- Cul-De-Sac
- Level Lot
HOA Fees
- $16 Monthly HOA Fees
Home Design
- Split Level Home
- Frame Construction
- Composition Roof
Interior Spaces
- 1-Story Property
- Woodwork
- Cathedral Ceiling
- Ceiling Fan
- Living Room
- Dining Room
- Fire and Smoke Detector
- Washer and Dryer Hookup
Kitchen
- Eat-In Kitchen
- Electric Range
- Microwave
- Dishwasher
- Solid Surface Countertops
- Built-In or Custom Kitchen Cabinets
- Disposal
Bedrooms and Bathrooms
- 3 Bedrooms
- Walk-In Closet
- 2.5 Bathrooms
Partially Finished Basement
- Basement Fills Entire Space Under The House
- Recreation or Family Area in Basement
- Laundry in Basement
Parking
- 2 Car Attached Garage
- Garage Door Opener
- Off-Street Parking
Outdoor Features
- Deck
Schools
- Kreft Elementary School
- Lewis Central Middle School
- Lewis Central High School
Utilities
- Forced Air Heating and Cooling System
- Electric Water Heater
- Cable TV Available
Map
Home Values in the Area
Average Home Value in this Area
Tax History
| Year | Tax Paid | Tax Assessment Tax Assessment Total Assessment is a certain percentage of the fair market value that is determined by local assessors to be the total taxable value of land and additions on the property. | Land | Improvement |
|---|---|---|---|---|
| 2025 | $4,346 | $292,900 | $59,300 | $233,600 |
| 2024 | $4,346 | $253,400 | $51,500 | $201,900 |
| 2023 | $4,204 | $253,400 | $51,500 | $201,900 |
| 2022 | $4,392 | $226,300 | $47,400 | $178,900 |
| 2021 | $6,434 | $226,300 | $47,400 | $178,900 |
| 2020 | $4,244 | $192,000 | $35,500 | $156,500 |
| 2019 | $4,496 | $192,000 | $35,500 | $156,500 |
| 2018 | $3,876 | $192,000 | $35,500 | $156,500 |
| 2017 | $3,946 | $181,200 | $35,500 | $145,700 |
| 2015 | $3,282 | $154,850 | $30,780 | $124,070 |
| 2014 | $3,302 | $154,850 | $30,780 | $124,070 |
Property History
| Date | Event | Price | List to Sale | Price per Sq Ft | Prior Sale |
|---|---|---|---|---|---|
| 11/02/2025 11/02/25 | Pending | -- | -- | -- | |
| 10/29/2025 10/29/25 | For Sale | $299,900 | +12.7% | $201 / Sq Ft | |
| 06/22/2021 06/22/21 | Sold | $266,177 | +6.5% | $178 / Sq Ft | View Prior Sale |
| 05/09/2021 05/09/21 | Pending | -- | -- | -- | |
| 05/06/2021 05/06/21 | For Sale | $250,000 | +28.2% | $167 / Sq Ft | |
| 10/18/2017 10/18/17 | Sold | $195,000 | 0.0% | $138 / Sq Ft | View Prior Sale |
| 09/02/2017 09/02/17 | Pending | -- | -- | -- | |
| 09/02/2017 09/02/17 | For Sale | $195,000 | +4.8% | $138 / Sq Ft | |
| 06/05/2015 06/05/15 | Sold | $186,000 | -2.1% | $73 / Sq Ft | View Prior Sale |
| 04/29/2015 04/29/15 | Pending | -- | -- | -- | |
| 04/19/2015 04/19/15 | For Sale | $190,000 | -- | $74 / Sq Ft |
Purchase History
| Date | Type | Sale Price | Title Company |
|---|---|---|---|
| Warranty Deed | $266,500 | None Available | |
| Warranty Deed | $195,000 | None Available | |
| Corporate Deed | $162,000 | None Available | |
| Warranty Deed | $25,000 | None Available |
Mortgage History
| Date | Status | Loan Amount | Loan Type |
|---|---|---|---|
| Open | $250,800 | New Conventional | |
| Previous Owner | $172,975 | Purchase Money Mortgage | |
| Previous Owner | $161,126 | FHA | |
| Previous Owner | $127,750 | Construction |
Source: Southwest Iowa Association of Realtors®
MLS Number: 25-2311
APN: 7443-03-129-018
- 4792 Cedarbrook Dr
- LOT 10 Fannin Cir
- 21337 Greenview Rd
- 5200 Ballard Cir
- LOT 12 Fannin Cir
- 1313 Aster Cir
- 1046 Deveron Dr
- LOT 3 Ardmore St
- LOT 1 Ardmore St
- LOT 30 Ardmore St
- LOT 6 Ardmore St
- LOT 19 Ardmore St
- LOT 18 Ardmore St
- LOT 23 Ardmore St
- LOT 16 Ardmore St
- LOT 21 Ardmore St
- LOT 17 Ardmore St
- LOT 2 Ardmore St
- LOT 20 Ardmore St
- LOT 24 Ardmore St
