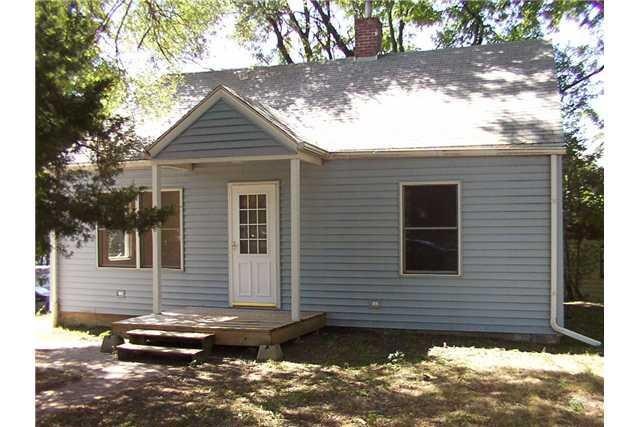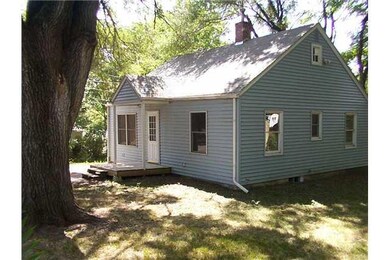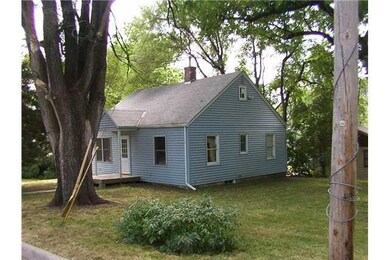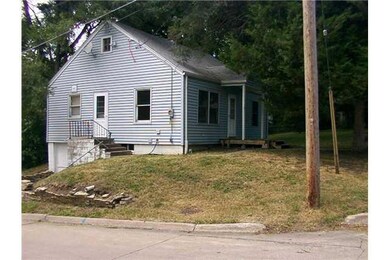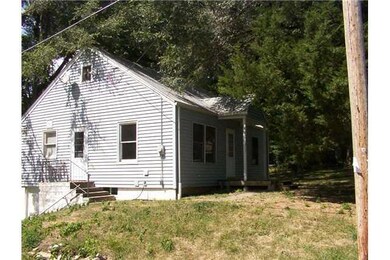
4820 SW 10th St Des Moines, IA 50315
Watrous South NeighborhoodHighlights
- Wood Flooring
- Bungalow
- Dining Area
- Main Floor Primary Bedroom
About This Home
As of April 2020SOLD AS IS. Needs work. Hardwood floors. New plumbing and electric has been updated to city code. Bathroom has been redone. Foundation has problems but Midwest Basement put adjusting braces in. Furnace is old gravity air. Tuck under garage. Riding lawn mower belongs to seller and will be removed.
Last Agent to Sell the Property
Shirley Johnsen
Horstman REALTORS
Last Buyer's Agent
Charles Fazio
RE/MAX Precision

Home Details
Home Type
- Single Family
Year Built
- Built in 1947
Lot Details
- 7,700 Sq Ft Lot
- Lot Dimensions are 55x140
- Property is zoned R1-60
Home Design
- Bungalow
- Block Foundation
- Frame Construction
- Asphalt Shingled Roof
Interior Spaces
- 780 Sq Ft Home
- Dining Area
- Unfinished Basement
- Walk-Out Basement
Flooring
- Wood
- Vinyl
Bedrooms and Bathrooms
- 2 Main Level Bedrooms
- Primary Bedroom on Main
- 1 Full Bathroom
Parking
- 1 Car Attached Garage
- Gravel Driveway
Utilities
- No Cooling
Listing and Financial Details
- Assessor Parcel Number 12003607000000
Ownership History
Purchase Details
Home Financials for this Owner
Home Financials are based on the most recent Mortgage that was taken out on this home.Purchase Details
Home Financials for this Owner
Home Financials are based on the most recent Mortgage that was taken out on this home.Purchase Details
Home Financials for this Owner
Home Financials are based on the most recent Mortgage that was taken out on this home.Purchase Details
Home Financials for this Owner
Home Financials are based on the most recent Mortgage that was taken out on this home.Map
Similar Home in Des Moines, IA
Home Values in the Area
Average Home Value in this Area
Purchase History
| Date | Type | Sale Price | Title Company |
|---|---|---|---|
| Warranty Deed | $95,000 | None Available | |
| Warranty Deed | $72,000 | None Available | |
| Warranty Deed | $31,000 | None Available | |
| Corporate Deed | $30,000 | -- |
Mortgage History
| Date | Status | Loan Amount | Loan Type |
|---|---|---|---|
| Open | $31,000 | New Conventional | |
| Open | $90,250 | New Conventional | |
| Previous Owner | $70,695 | FHA | |
| Previous Owner | $42,000 | No Value Available |
Property History
| Date | Event | Price | Change | Sq Ft Price |
|---|---|---|---|---|
| 04/23/2020 04/23/20 | Sold | $95,000 | -9.5% | $122 / Sq Ft |
| 03/24/2020 03/24/20 | Pending | -- | -- | -- |
| 08/22/2019 08/22/19 | For Sale | $105,000 | +45.8% | $135 / Sq Ft |
| 01/13/2014 01/13/14 | Sold | $72,000 | -3.9% | $92 / Sq Ft |
| 12/14/2013 12/14/13 | Pending | -- | -- | -- |
| 11/11/2013 11/11/13 | For Sale | $74,900 | +142.4% | $96 / Sq Ft |
| 09/25/2013 09/25/13 | Sold | $30,900 | -13.9% | $40 / Sq Ft |
| 08/26/2013 08/26/13 | Pending | -- | -- | -- |
| 07/23/2013 07/23/13 | For Sale | $35,900 | -- | $46 / Sq Ft |
Tax History
| Year | Tax Paid | Tax Assessment Tax Assessment Total Assessment is a certain percentage of the fair market value that is determined by local assessors to be the total taxable value of land and additions on the property. | Land | Improvement |
|---|---|---|---|---|
| 2024 | $2,270 | $115,400 | $29,900 | $85,500 |
| 2023 | $2,224 | $115,400 | $29,900 | $85,500 |
| 2022 | $2,208 | $94,400 | $24,600 | $69,800 |
| 2021 | $2,214 | $94,400 | $24,600 | $69,800 |
| 2020 | $2,072 | $88,700 | $23,000 | $65,700 |
| 2019 | $1,886 | $88,700 | $23,000 | $65,700 |
| 2018 | $1,862 | $78,700 | $20,100 | $58,600 |
| 2017 | $1,788 | $78,700 | $20,100 | $58,600 |
| 2016 | $1,736 | $74,600 | $18,600 | $56,000 |
| 2015 | $1,736 | $74,600 | $18,600 | $56,000 |
| 2014 | $1,748 | $68,300 | $16,900 | $51,400 |
Source: Des Moines Area Association of REALTORS®
MLS Number: 421998
APN: 120-03607000000
- 918 Hackley Ave
- 4825 SW 9th St
- 924 Frazier Ave
- 1200 Evans St
- 802 Mckinley Ave
- 1228 Titus Ave
- 5403 SW 9th St
- 1230 Mckinley Ave
- 1004 Emma Ave
- 1203 Herold Ave
- 1229 Kenyon Ave
- 505 Hackley Ave
- 612 Kenyon Ave
- 608 Kenyon Ave
- 4813 SW 5th St
- 1226 Emma Ave
- 703 Maxwelton Dr
- 518 Maxwelton Dr
- 1014 Elder Ln
- 299 Hackley Ave
