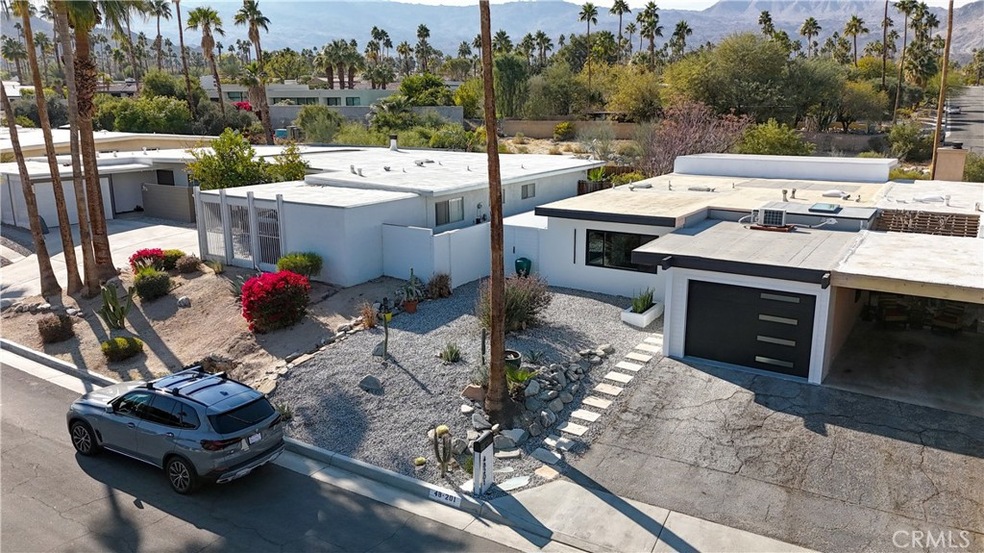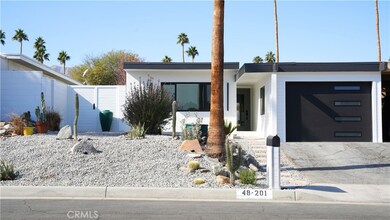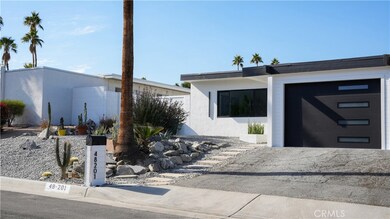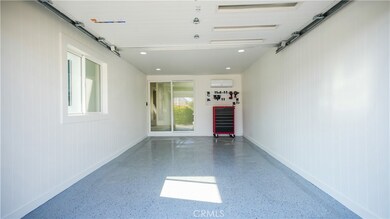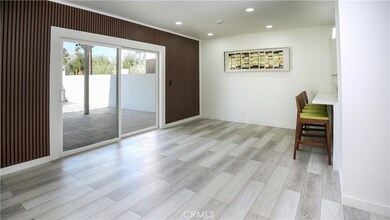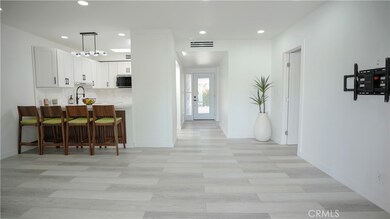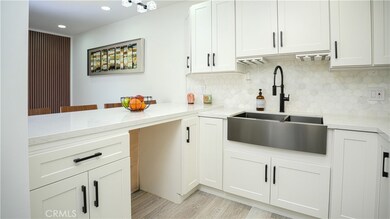48201 Birdie Way Unit A Palm Desert, CA 92260
Estimated payment $3,053/month
Highlights
- Updated Kitchen
- Open Floorplan
- Quartz Countertops
- Palm Desert High School Rated A
- Main Floor Bedroom
- No HOA
About This Home
Welcome to 48201 Birdie Way – Fully renovated 2-bedroom, 2-bathroom single-story home in the heart of South Palm Desert. This 940 sqft residence features a bright and open floor plan, perfect for modern living. Nestled in a prime location, just minutes from El Paseo Shopping District with world-class golf courses, Indian Wells Tennis Garden, dining, shopping, and entertainment, as well as scenic hiking trails. With no HOA fees, this home offers the perfect blend of comfort, convenience, and desert charm. This is a incredible opportunity!
Listing Agent
1 Vision Real Estate Brokerage Phone: 714-905-9164 License #01515000 Listed on: 11/14/2025
Home Details
Home Type
- Single Family
Est. Annual Taxes
- $4,066
Year Built
- Built in 1963
Lot Details
- 3,920 Sq Ft Lot
- Back Yard
Parking
- 1 Car Garage
Home Design
- Entry on the 1st floor
- Flat Roof Shape
Interior Spaces
- 940 Sq Ft Home
- 1-Story Property
- Open Floorplan
- Entryway
- Family Room Off Kitchen
- Living Room
Kitchen
- Updated Kitchen
- Open to Family Room
- Gas Range
- Microwave
- Dishwasher
- Quartz Countertops
- Disposal
Bedrooms and Bathrooms
- 2 Main Level Bedrooms
- Remodeled Bathroom
- Bathroom on Main Level
- 2 Full Bathrooms
- Quartz Bathroom Countertops
- Dual Vanity Sinks in Primary Bathroom
Laundry
- Laundry Room
- Dryer
- Washer
Accessible Home Design
- Accessible Parking
Schools
- Washington Charter Elementary School
- Palm Desert Charter Middle School
- Palm Desert High School
Utilities
- Central Heating and Cooling System
- Water Heater
Listing and Financial Details
- Tax Lot 58
- Tax Tract Number 2521
- Assessor Parcel Number 655082013
- $784 per year additional tax assessments
Community Details
Overview
- No Home Owners Association
- Silver Spur Ranch Subdivision
Recreation
- Hiking Trails
Map
Home Values in the Area
Average Home Value in this Area
Tax History
| Year | Tax Paid | Tax Assessment Tax Assessment Total Assessment is a certain percentage of the fair market value that is determined by local assessors to be the total taxable value of land and additions on the property. | Land | Improvement |
|---|---|---|---|---|
| 2025 | $4,066 | $239,700 | $142,800 | $96,900 |
| 2023 | $4,066 | $53,032 | $10,491 | $42,541 |
| 2022 | $1,221 | $51,993 | $10,286 | $41,707 |
| 2021 | $1,181 | $50,975 | $10,085 | $40,890 |
| 2020 | $1,169 | $50,453 | $9,982 | $40,471 |
| 2019 | $1,152 | $49,465 | $9,787 | $39,678 |
| 2018 | $1,136 | $48,496 | $9,597 | $38,899 |
| 2017 | $1,114 | $47,546 | $9,409 | $38,137 |
| 2016 | $1,089 | $46,615 | $9,225 | $37,390 |
| 2015 | $1,079 | $45,917 | $9,088 | $36,829 |
| 2014 | $925 | $45,019 | $8,911 | $36,108 |
Property History
| Date | Event | Price | List to Sale | Price per Sq Ft | Prior Sale |
|---|---|---|---|---|---|
| 11/14/2025 11/14/25 | For Sale | $514,999 | +119.1% | $548 / Sq Ft | |
| 11/28/2023 11/28/23 | Sold | $235,000 | 0.0% | $250 / Sq Ft | View Prior Sale |
| 10/19/2023 10/19/23 | Off Market | $235,000 | -- | -- | |
| 10/18/2023 10/18/23 | Pending | -- | -- | -- |
Purchase History
| Date | Type | Sale Price | Title Company |
|---|---|---|---|
| Grant Deed | $235,272 | Usa National Title | |
| Interfamily Deed Transfer | -- | None Available | |
| Interfamily Deed Transfer | -- | -- |
Mortgage History
| Date | Status | Loan Amount | Loan Type |
|---|---|---|---|
| Open | $310,100 | New Conventional |
Source: California Regional Multiple Listing Service (CRMLS)
MLS Number: OC25261102
APN: 655-082-013
- 73681 Agave Ln
- 73729 Agave Ln
- 0 Silver Spur Trail
- 47869 Sun Corral Trail
- 48835 Mescal Ln
- 0 Sun Corral Trail
- 73407 Nettle Ct
- 47860 Moon Ln
- 73465 Silver Moon Trail
- 48849 Cassia Place
- 73380 Agave Ln
- 73409 Little Bend Trail
- 73567 Dalea Ln
- 73367 Oriole Ct
- 73323 Boxthorn Ln
- 73934 Desert Garden Trail
- 47372 Marrakesh Dr
- 47392 Jadida Ave
- 73298 Buckboard Trail
- 47402 Marrakesh Dr
- 48165 Alder Ln
- 48295 Alder Ln
- 47965 Oasis Ct
- 73552 Feather Trail
- 47956 Silver Spur Trail
- 47900 Oasis Ct Unit Spacious with Mtn Views
- 73460 Agave Ln
- 73435 Boxthorn Ln
- 73428 Little Bend Trail
- 48885 Mariposa Dr
- 73323 Boxthorn Ln
- 73476 Dalea Ln
- 73425 Haystack Rd
- 47420 Rabat Dr
- 73503 Foxtail Ln
- 47430 Rabat Dr
- 47432 Rabat Dr
- 73441 Foxtail Ln
- 73419 Foxtail Ln
- 73421 Foxtail Ln
