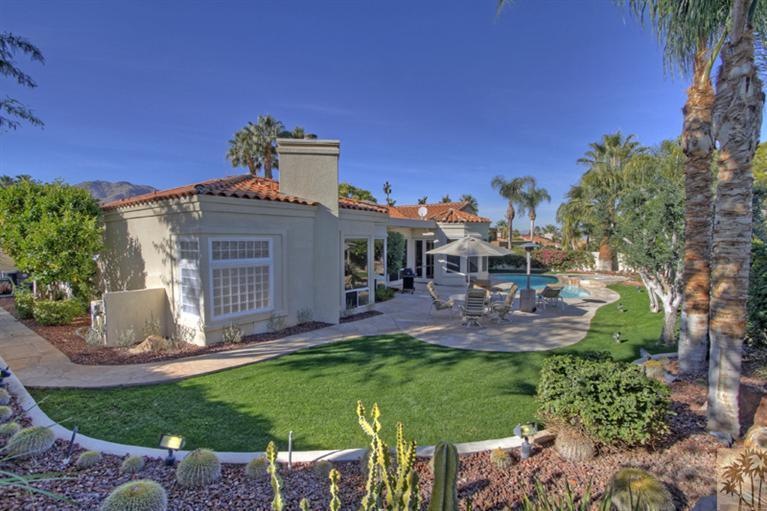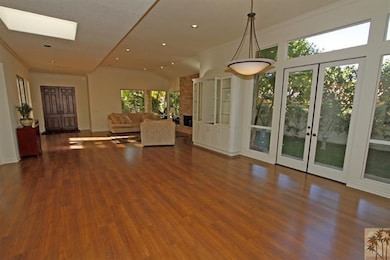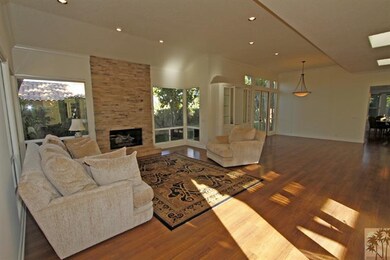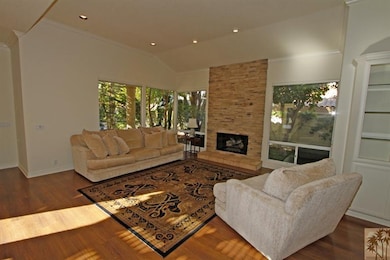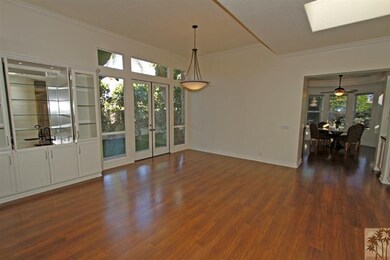
48208 Monterra Cir E Palm Desert, CA 92260
Estimated Value: $1,442,651 - $1,952,000
Highlights
- In Ground Pool
- Primary Bedroom Suite
- Mountain View
- Palm Desert High School Rated A
- Gated Community
- Fireplace in Primary Bedroom
About This Home
As of February 2012Remodeled, updated & immaculate 3BR+office, 4.5 bath home in guard gated Monterra enjoys mountain views & it's move-in ready! Entry foyer opens to living rm w/faux stacked stone fireplace, remodeled wet bar, formal dining area & to customized office w/blt-in shelves, drawers & desks. Totally redone/reconfigured gourmet kitchen w/center island & cheery breakfast nook. Open family rm w/entertainment center. Spacious master suite w/fpl, 2 walk-in closets & 2 separate baths. 2 addt'l BR suites each w/private baths. High ceilings; fans; crown moldings; baseboards; numerous custom built-ins; French doors; wood laminate flooring, new carpet; redone kitchen & 5 baths; custom closet organizers; inside laundry rm w/sink & cabinets; 3 car garage w/blt-in storage cabinets; 2 newer furnaces & A/C units & more! Secluded front courtyard w/stone patio & custom stacked stone fountain. Terrific backyard w/gorgeous stone patio, refreshing redone pool w/raised spa, tasteful landscape & some mountain views
Last Buyer's Agent
Kay Shank
Home Details
Home Type
- Single Family
Est. Annual Taxes
- $11,470
Year Built
- Built in 1989
Lot Details
- 0.3 Acre Lot
- West Facing Home
- Block Wall Fence
- Stucco Fence
- Sprinklers on Timer
HOA Fees
- $238 Monthly HOA Fees
Parking
- Attached Garage
Home Design
- Mediterranean Architecture
- Slab Foundation
- Tile Roof
- Stucco Exterior
Interior Spaces
- 3,225 Sq Ft Home
- 1-Story Property
- Wet Bar
- Built-In Features
- Crown Molding
- High Ceiling
- Ceiling Fan
- Skylights
- Recessed Lighting
- Double Pane Windows
- Blinds
- Double Door Entry
- French Doors
- Living Room with Fireplace
- Formal Dining Room
- Den
- Mountain Views
- Security System Owned
Kitchen
- Breakfast Area or Nook
- Recirculated Exhaust Fan
- Water Line To Refrigerator
- Dishwasher
- Kitchen Island
- Disposal
Flooring
- Carpet
- Laminate
- Ceramic Tile
Bedrooms and Bathrooms
- 3 Bedrooms
- Fireplace in Primary Bedroom
- Primary Bedroom Suite
- Linen Closet
- Walk-In Closet
- Dressing Area
- Remodeled Bathroom
- Powder Room
- Hydromassage or Jetted Bathtub
- Secondary bathroom tub or shower combo
- Shower Only in Secondary Bathroom
Laundry
- Laundry Room
- Dryer
- Washer
Pool
- In Ground Pool
- In Ground Spa
- Outdoor Pool
Utilities
- Forced Air Heating and Cooling System
- Heating System Uses Natural Gas
- Property is located within a water district
- Gas Water Heater
- Cable TV Available
Additional Features
- Energy-Efficient Construction
- Enclosed patio or porch
Listing and Financial Details
- Assessor Parcel Number 655020002
Community Details
Overview
- Association fees include security
- Monterra Subdivision, Plan 3 Largest Mod
Security
- Gated Community
Ownership History
Purchase Details
Purchase Details
Similar Homes in Palm Desert, CA
Home Values in the Area
Average Home Value in this Area
Purchase History
| Date | Buyer | Sale Price | Title Company |
|---|---|---|---|
| Thompson T Carl | -- | -- | |
| Thompson T Carl | $450,000 | Old Republic Title Company |
Property History
| Date | Event | Price | Change | Sq Ft Price |
|---|---|---|---|---|
| 02/15/2012 02/15/12 | Sold | $720,000 | -5.1% | $223 / Sq Ft |
| 02/05/2012 02/05/12 | Pending | -- | -- | -- |
| 12/28/2011 12/28/11 | For Sale | $759,000 | -- | $235 / Sq Ft |
Tax History Compared to Growth
Tax History
| Year | Tax Paid | Tax Assessment Tax Assessment Total Assessment is a certain percentage of the fair market value that is determined by local assessors to be the total taxable value of land and additions on the property. | Land | Improvement |
|---|---|---|---|---|
| 2023 | $11,470 | $869,230 | $260,766 | $608,464 |
| 2022 | $11,166 | $852,187 | $255,653 | $596,534 |
| 2021 | $10,784 | $835,479 | $250,641 | $584,838 |
| 2020 | $10,588 | $826,913 | $248,071 | $578,842 |
| 2019 | $10,386 | $810,700 | $243,207 | $567,493 |
| 2018 | $10,190 | $794,805 | $238,440 | $556,365 |
| 2017 | $9,600 | $748,000 | $224,000 | $524,000 |
| 2016 | $9,092 | $711,000 | $213,000 | $498,000 |
| 2015 | $8,392 | $642,000 | $193,000 | $449,000 |
| 2014 | $9,261 | $728,000 | $218,000 | $510,000 |
Agents Affiliated with this Home
-
Judy Zeigler

Seller's Agent in 2012
Judy Zeigler
Bennion Deville Homes
(760) 861-6060
25 Total Sales
-
K
Buyer's Agent in 2012
Kay Shank
Map
Source: California Desert Association of REALTORS®
MLS Number: 21444506
APN: 655-020-002
- 48400 Mirador Ct
- 48405 Mirador Ct
- 73131 Galleria Ct
- 73298 Buckboard Trail
- 73042 Galleria Ct
- 73380 Agave Ln
- 73259 Boxthorn Ln
- 73112 Bel Air Rd
- 73323 Boxthorn Ln
- 73181 Skyward Way
- 73430 Buckboard Trail
- 73133 Skyward Way
- 47811 Quercus Ln
- 72970 Clay Ct
- 48628 Sundrop Ct
- 72950 Clay Ct
- 48440 Racquet Ln
- 72990 Homestead Rd
- 73207 Ribbonwood Ct
- 73501 Broken Arrow Trail
- 48208 Monterra Cir E
- 48250 Monterra Cir E
- 48166 Monterra Cir E
- 73269 Broken Arrow Trail
- 73229 Monterra Cir N
- 73228 Segura Ct
- 48286 Monterra Cir E
- 73277 Broken Arrow Trail
- 48124 Monterra Cir E
- 73187 Monterra Cir N
- 73188 Segura Ct
- 73270 Riata Trail
- 73264 Broken Arrow Trail
- 73228 Monterra Cir N
- 73229 Segura Ct
- 48322 Monterra Cir E
- 73297 Broken Arrow Trail
- 48086 Monterra Cir E
- 73290 Riata Trail
- 73280 Broken Arrow Trail
